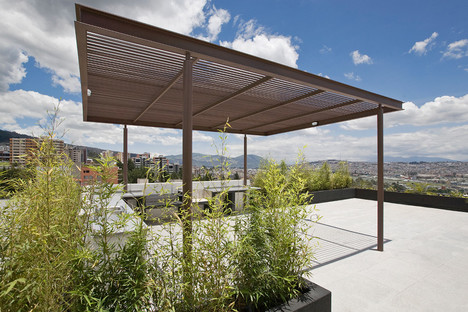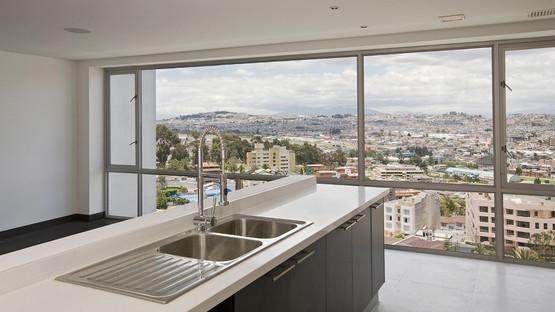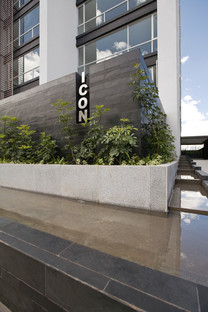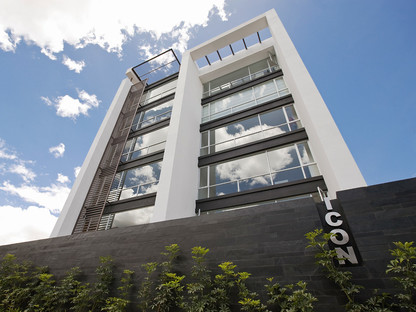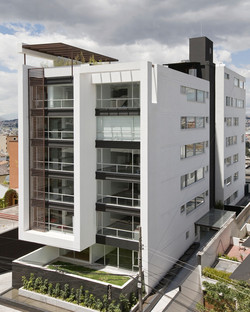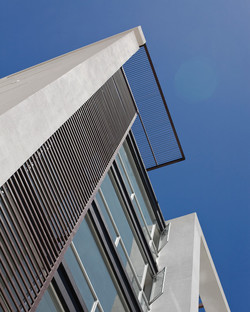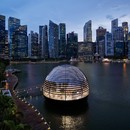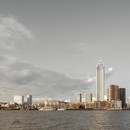14-11-2014
NAJAS arquitectos designed the ICON apartment building in Quito, Ecuador
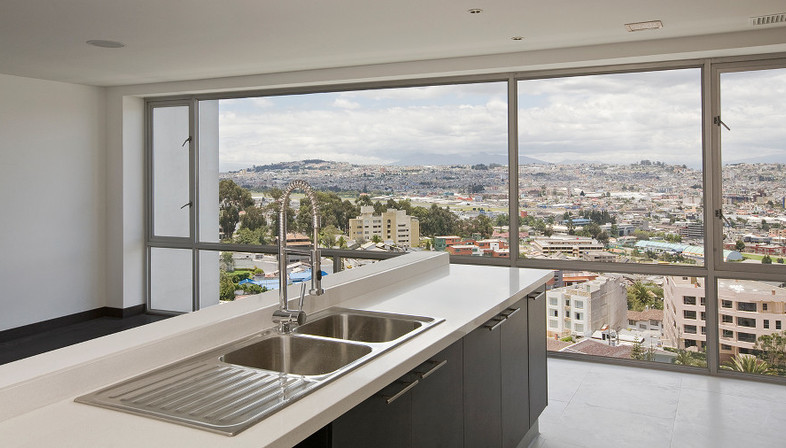
The challenge facing architecture firm, NAJAS arquitectos, in designing the ICON apartment building located in the western part of the city of Quito, was the 20-metre wide and 50-metre deep plot of land. The response was a six-level building, with four apartments per floor.
The streamlined and contemporary volume adopts slate for the foundation, white rendering and glass, with timber sunshade louvers on the southern façade.
The site specifics were decisive in determining the choices of the NAJAS design team for the arrangement of the apartments. They are all elongated along the rectangular base, leaving the narrow side of the volume for engagement with the city. Engineering solutions made it possible to create column-free apartments, giving them open, streamlined spaces.
The project by NAJAS arquitectos is completed by two underground floors with garages for parking, and the large roof terrace – a community zone where the complex residents can hang out and enjoy the breathtaking views over the city of Quito.
(Christiane Bürklein)
NAJAS arquitectos, http://www.najasarq.com/
Location: Quito, Ecuador
Year: 2011
Photography: Courtesy of NAJAS arquitectos
Other projects by NAJAS arquitectos: Vivalto Apartments










