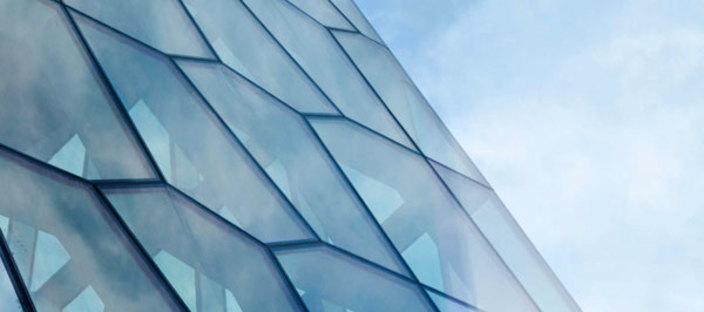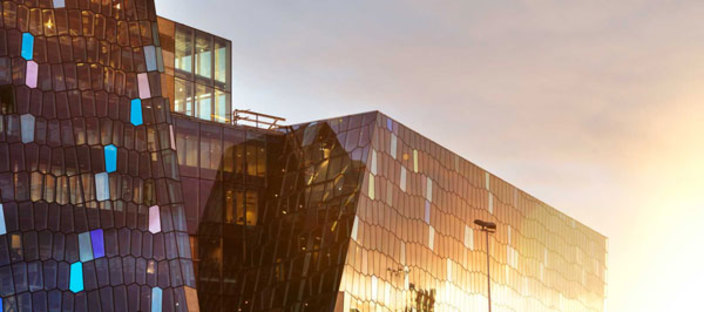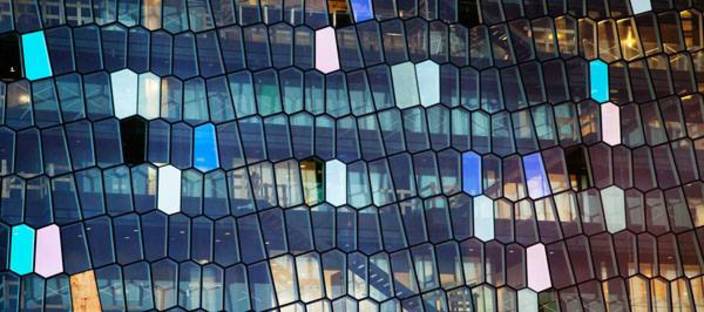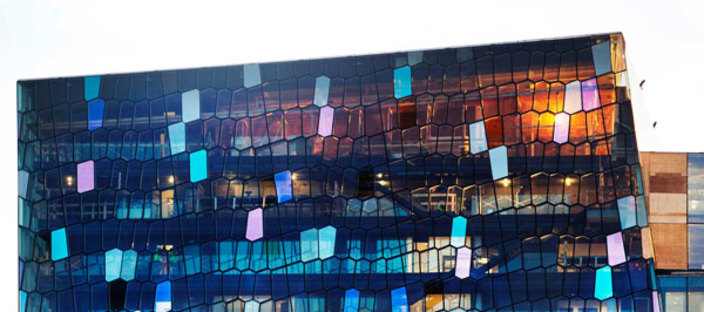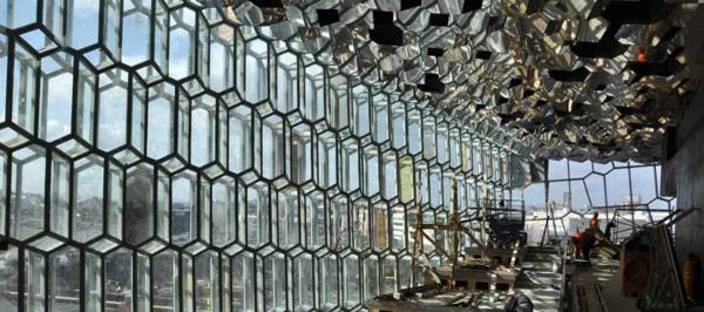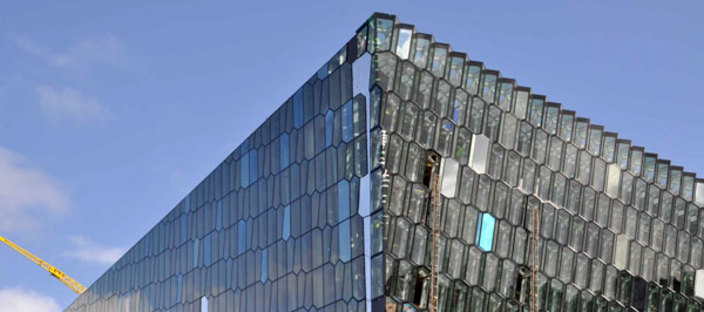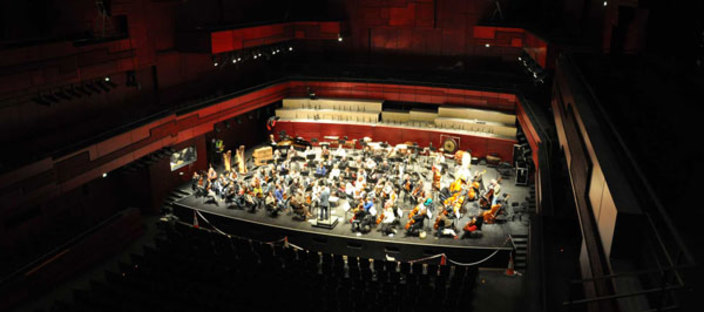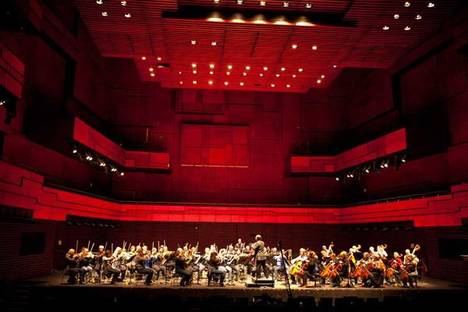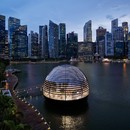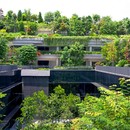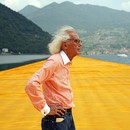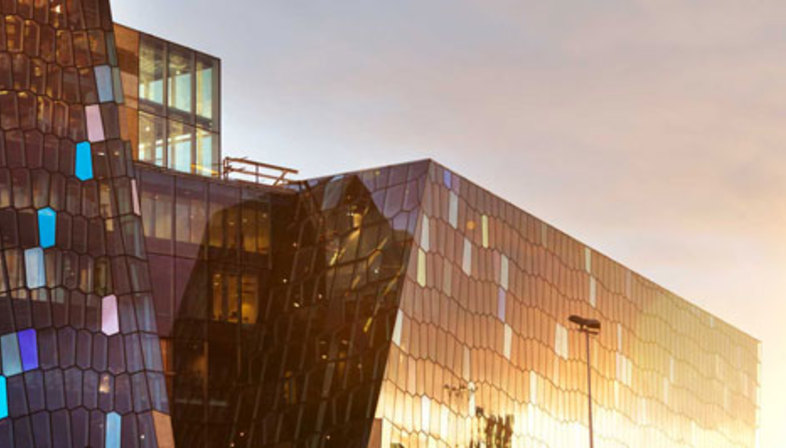 The new Icelandic Concert Hall and Conference Centre known as Harpa, designed by Henning Larsen Architects in collaboration with artist Olafur Eliasson, local architectural studio Batteriid Architects and Artec Acoustic Consultants is already a popular hit.
The new Icelandic Concert Hall and Conference Centre known as Harpa, designed by Henning Larsen Architects in collaboration with artist Olafur Eliasson, local architectural studio Batteriid Architects and Artec Acoustic Consultants is already a popular hit.The official opening is planned for August 20, when the monolithic façade will also have been completed, but the musical events it has been hosting since the month of May have been selling out very quickly.
Built to provide a home for the Iceland Symphony Orchestra and the Icelandic Opera, Harpa is located on the eastern side of the port of Reykjavik, and is a 28,000 square metre construction begun 4 years ago. The building?s volume and the light effects created by the 100% glass façade are inspired by the phenomenon of the northern lights and the harshness of the Icelandic landscape; the construction looks like a huge light sculpture reflecting the sky, the harbour and life in the city.
Design: Henning Larsen Architects
Location: Reykjavik, Iceland
Illustrations: courtesy of Henning Larsen Architects
www.henninglarsen.com










