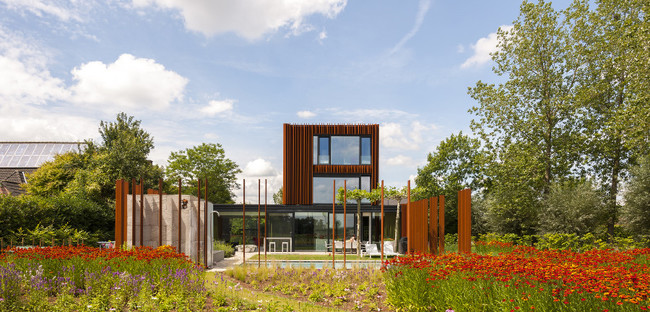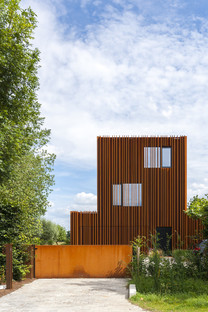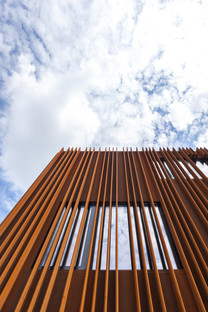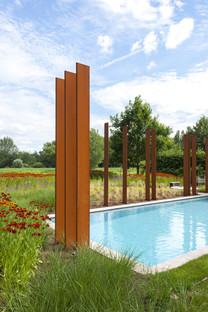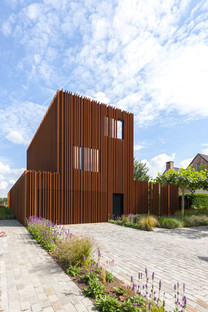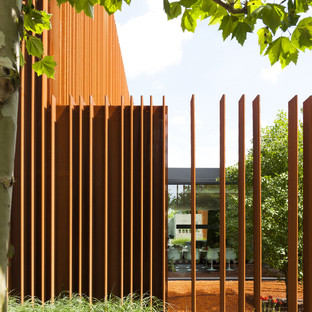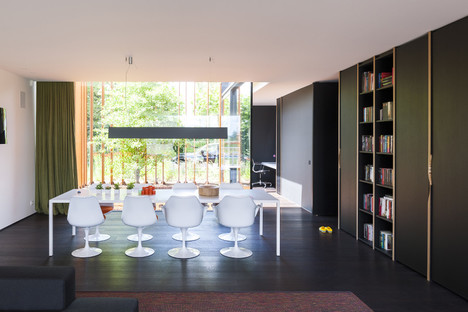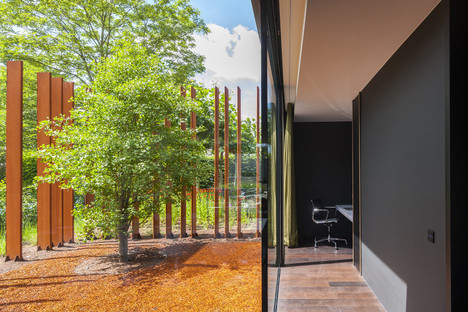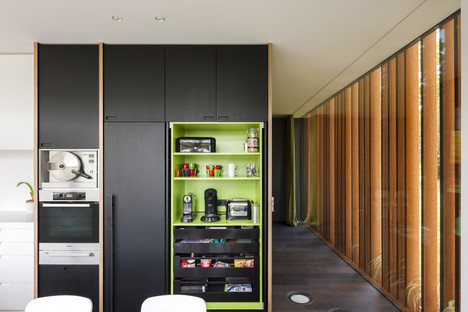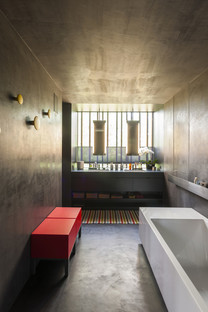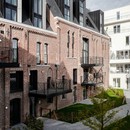13-11-2014
DMOA Architecten designed the Corten House in Antwerp, Belgium
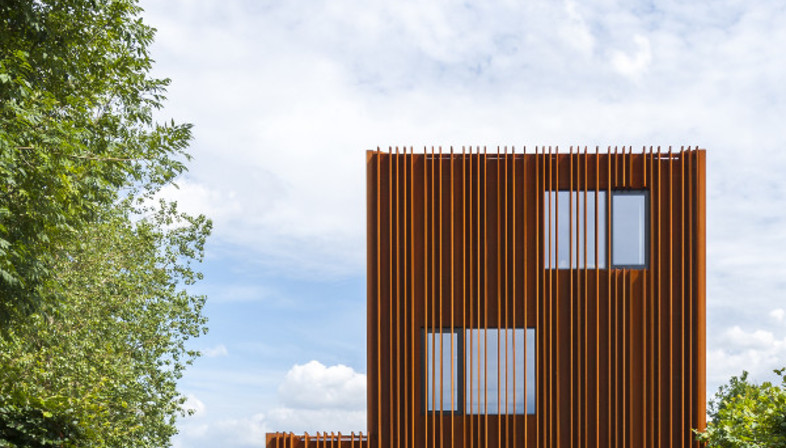
DMOA Architecten designed the Corten House. It is located in the suburbs of Antwerp in Belgium, and as the name suggests, the core material used extensively throughout is Corten steel. It embraces the whole house, outdoors where the tall rusted Corten steel dividers form a fence around the garden and as fins welded to the perforated steel cladding, and indoors where its warm colour marks all the family spaces without blocking the home’s visual dialogue with its environment.
In addition to photographs of their buildings, DMOA Architecten add their own special touch by producing videos to communicate the living experience. As studio owner Benjamin Denef says in his contribution to the book, “Architecture on the Web. A critical approach to communication” about his firm’s projects: “We believe that a short video is the best medium to convey (...) emotions. (...) Residents play a leading role in the short film (…), captured in their own family portrait”. And visual communication is also adopted for the Corten House, visited by 700 people during the September event, “Mijn Huis Mijn Architect 2014”. Proof positive of the incredible design power of this building, with essential forms, streamlined spaces and astute use of material.
(Christiane Bürklein)
Architects: DMOA architecten (DMOA designed architecture, interior and landscaping (garden))
Architect in Charge: DMOA architecten
Collaborators: Benjamin Denef, Matthias Mattelaer, Stefanie Dieleman, Charlotte Gryspeerdt, Lien Gesquiere, Koen Paridaens engineering
Location: Kontich (Antwerp), Belgium
Area: 540 sqm
Year: 2013
Photographs: Luc Roymans
Video by pivokio.com
https://vimeo.com/109614297
https://vimeo.com/97587772
Other projects by DMOA: La Branche, House Karla en Koen










