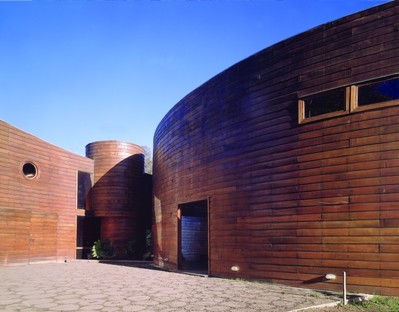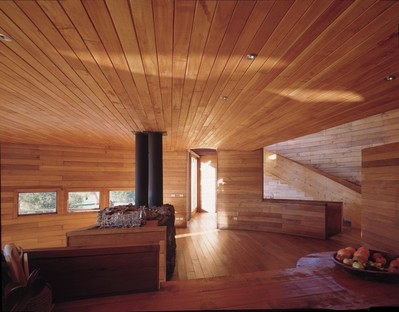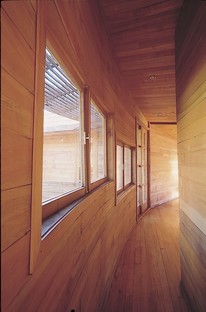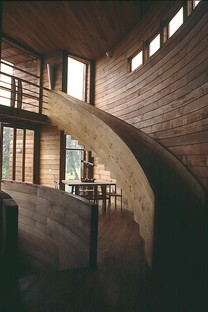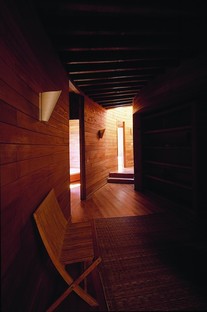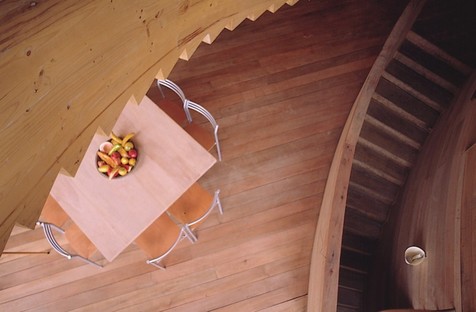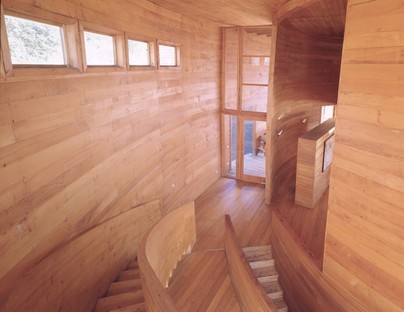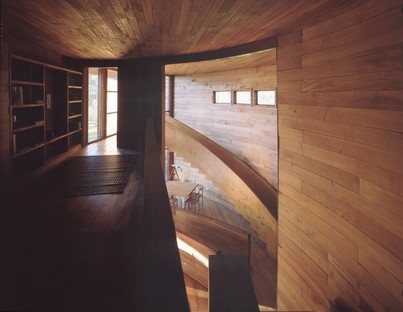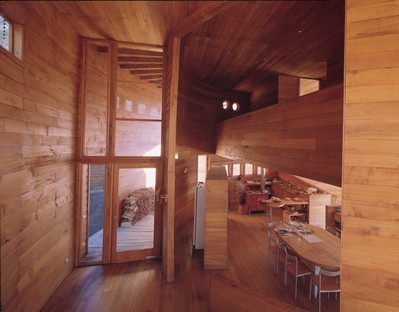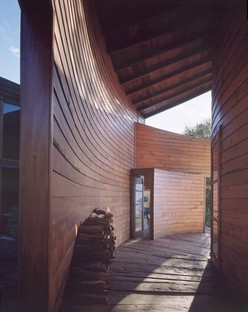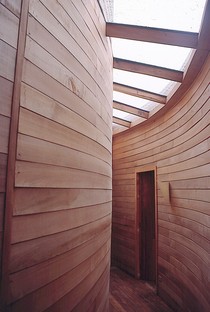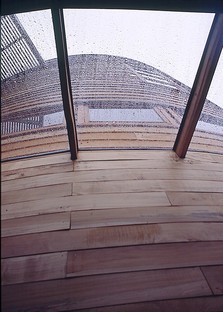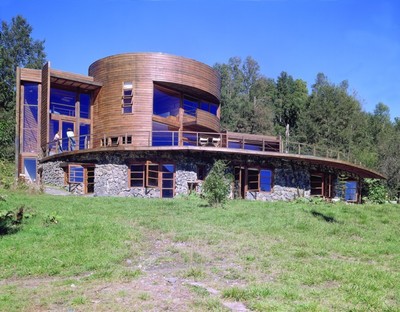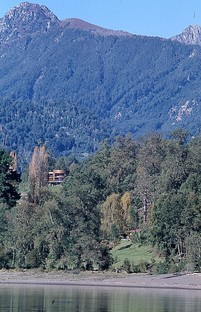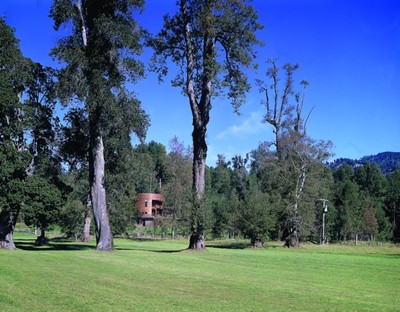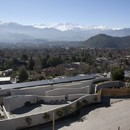15-09-2015
Cazù Zegers Casa del Fuego, Chile
Cazú Zegers (Cazú Zegers Arquitectura),
Cristina Alemparte, Juan Purcell,
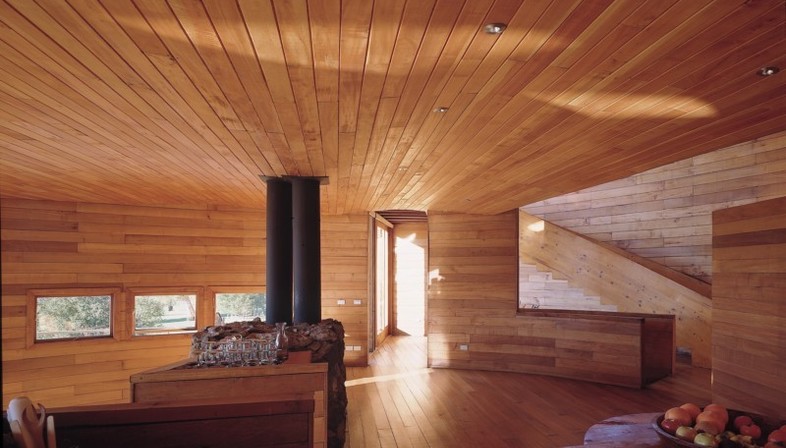
The name of the residence designed by architect Cazù Zegers "Casa del Fuego" pays tribute to the ancient and powerful volcanoes in this area. It was created as a meeting place for a large extended family, and has to comfortably accommodate 8 family groups.
The site chosen is a hill opposite Lake Maihue and the architect has used the orography of the area to articulate the building on various levels.
The fire as a domestic hearth becomes the central theme of the composition, as in the traditional homes of the Mapuche (Mapuce ruca), where the architecture was developed around a fire.
The architect decided to create two homes, one dedicated to adults and another to children. The Casa del Fuego therefore has three main elements linked by a pathway.
The fire as a meeting place for the family and a central point of the composition generates the surrounding space, which has aspiral motion with clear references to the shape of a galaxy in space.
(Agnese Bifulco)
Design: Cazú Zegers (Cazú Zegers Arquitectura)
Place: Lago Maihue, XIV Región, Chile
Images courtesy of Cazú Zegers Arquitectura photo by: Cristina Alemparte, Juan Purcell
www.cazuzegers.cl










