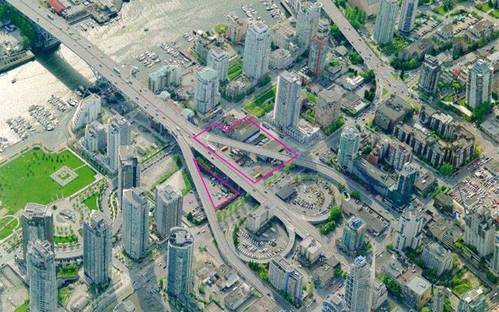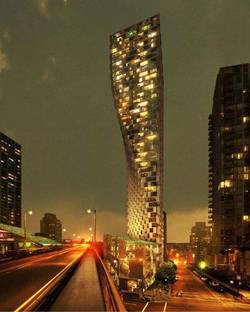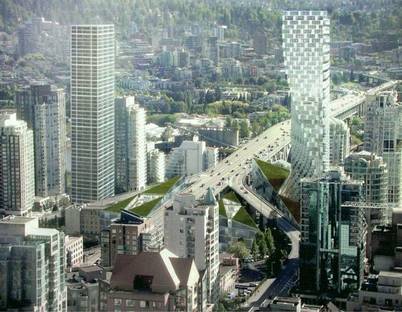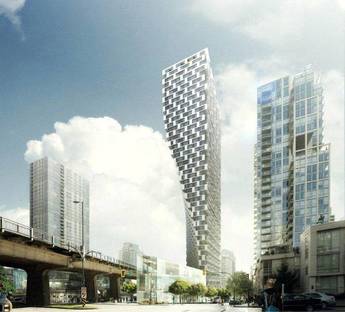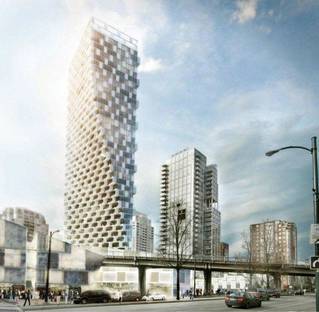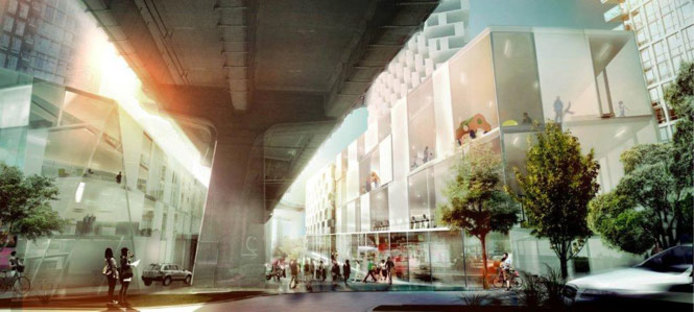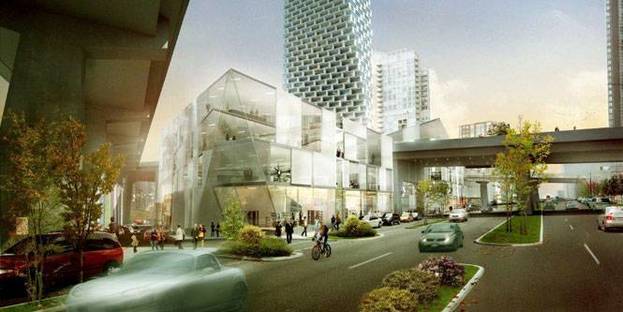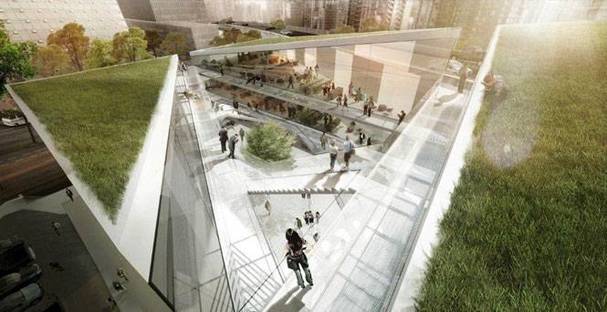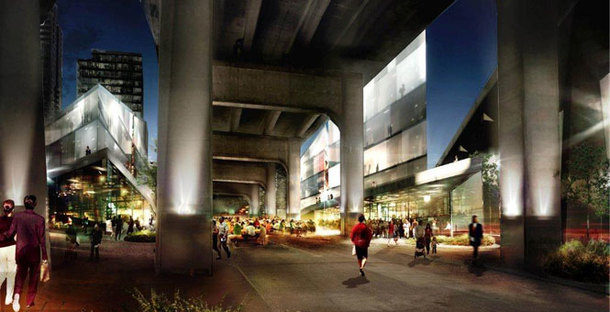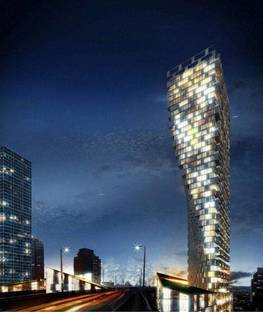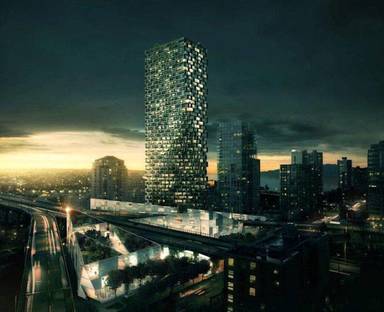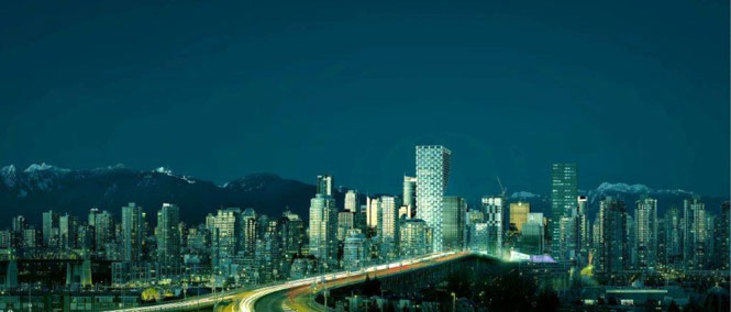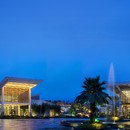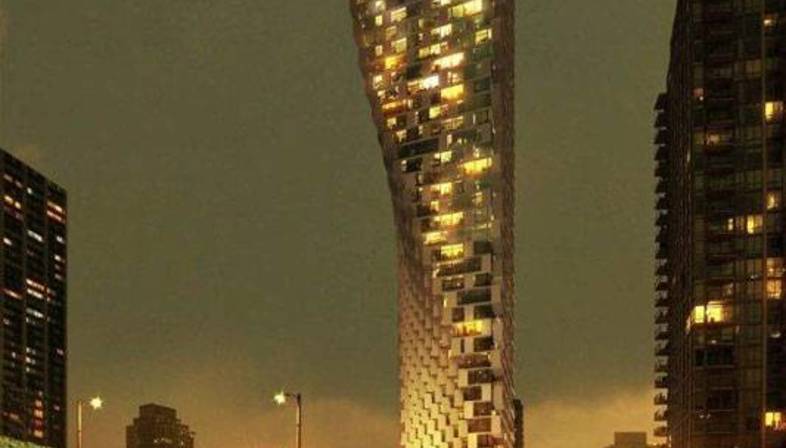 A 49 floor skyscraper containing 600 residential units: BIG-Bjarke Ingels Group?s new project for Westbank will be one of the tallest buildings in Vancouver, marking the city?s centre and redrawing its skyline. A number of professionals and consultants are involved in the project: Dialog, Cobalt, PFS, Buro Happold and Glotman Simpson, in addition to Canadian architect James Cheng.
A 49 floor skyscraper containing 600 residential units: BIG-Bjarke Ingels Group?s new project for Westbank will be one of the tallest buildings in Vancouver, marking the city?s centre and redrawing its skyline. A number of professionals and consultants are involved in the project: Dialog, Cobalt, PFS, Buro Happold and Glotman Simpson, in addition to Canadian architect James Cheng.The building?s first 9 floors will contain commercial and office spaces overlooking a system of public pathways and plazas below the highway overpass.
The presence of the overpass is a major constraint on the project, determining its vertical orientation. The volume of the building appears to onlookers to be "twisted", as it is thinner at the base and widens out gradually as it rises. The architects used this solution to keep the building away from the highway, so that the windows would not open directly onto the overpass.
(Agnese Bifulco)
Design: BIG-Bjarke Ingels Group, Bjarke Ingels, Thomas Christoffersen, (project leader) Agustin Perez-Torres, (team) Julianne Gola, Marcella Martinez, Chris Malcolm, Karol Borkowski, Michael Taylor, Alina Tamosiunaite, David Brown, Tobias Hjortdal, Alexandra Gustafson.
Collaborators: Dialog, Cobalt Engineering, Phillips Farevaag Smallenberg Urban Design, Buro Happold, Glotman Simpson, James KM Cheng Architects.
Location: Vancouver, Canada
Illustrations: courtesy of BIG
www.big.dk










