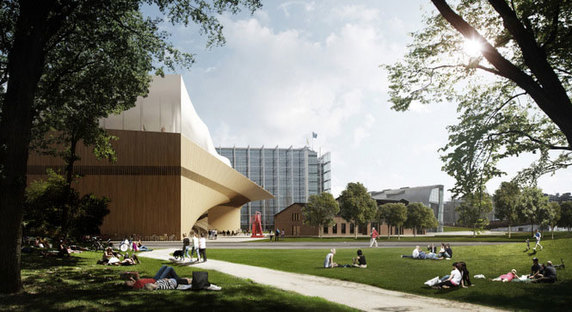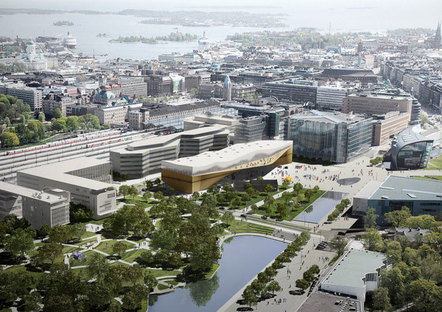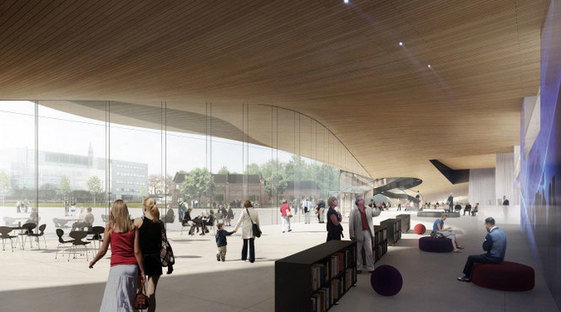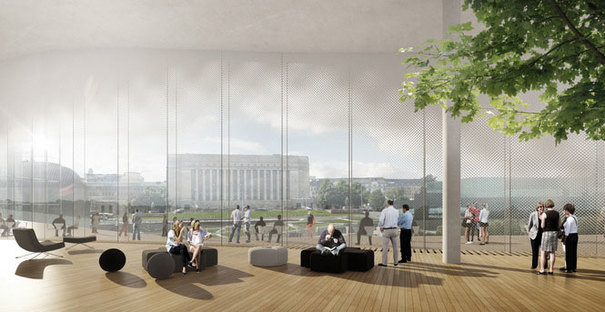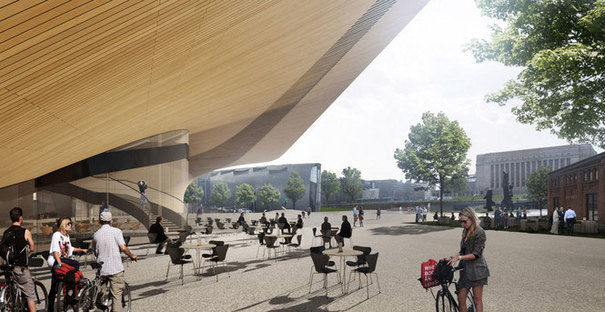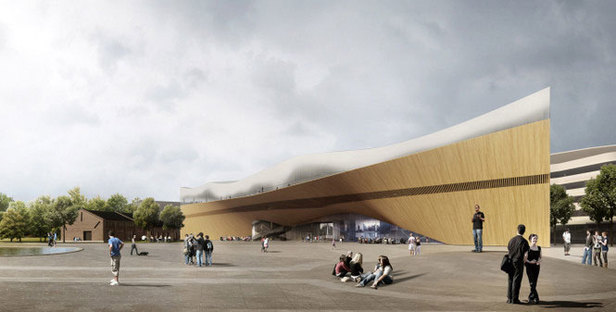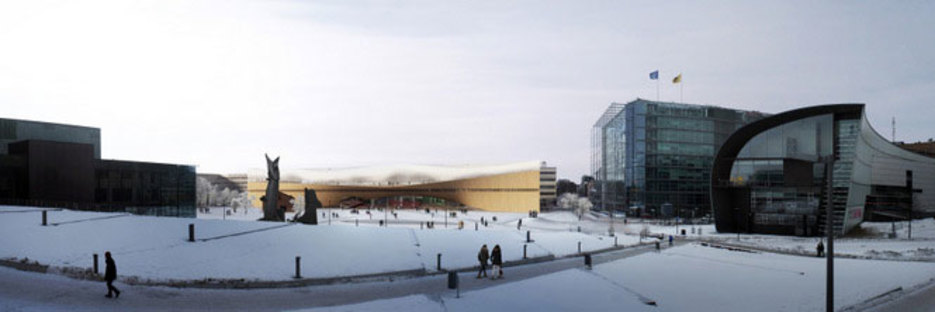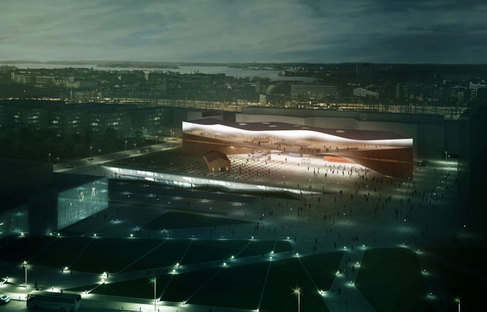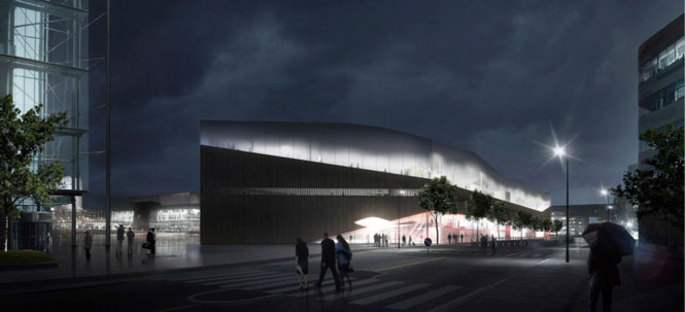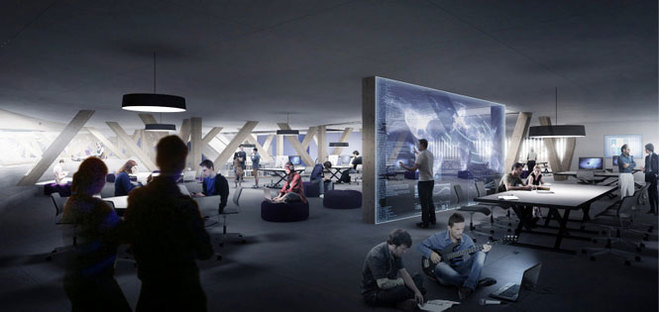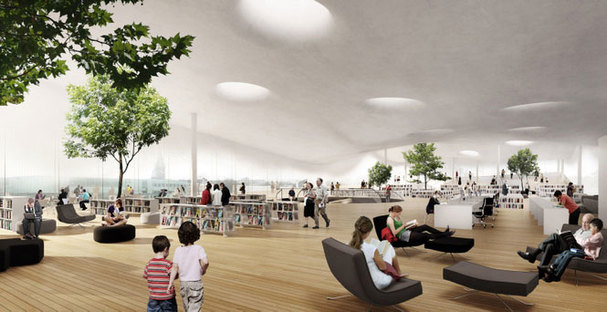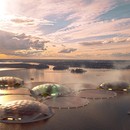11-07-2013
ALA Architects + Arup Helsinki Central Library
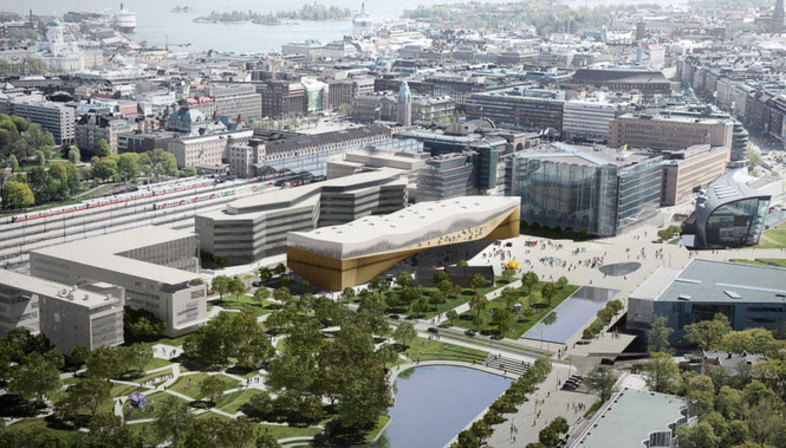 Käännös is the name of the project by ALA Architects and Arup that won the international competition for the new Helsinki Library: 16,000 square metres of public space and a new landmark for the city and for Finland?s public library system.
Käännös is the name of the project by ALA Architects and Arup that won the international competition for the new Helsinki Library: 16,000 square metres of public space and a new landmark for the city and for Finland?s public library system.The architectural project by ALA Architects divides the library?s functions over three separate levels. The ground floor is active and open to visitors, who are invited to enter by the arch over the entrance to the building.
The first floor is closed off to the world outside, an invitation to calm and study. Lastly, the top level has its large windows from which to admire the city and offers spaces for a number of specific functions.
ARUP planned all the technological systems in the building to achieve energy efficiency and sustainability: systems integrated into the building combine high performance with low energy impact to make the building a high-tech model for new library facilities.
(Agnese Bifulco)
Design: ALA Architects + Arup
Images: courtesy of ALA Architects
Location: Helsinki, Finland
www.ala.fi
www.arup.com










