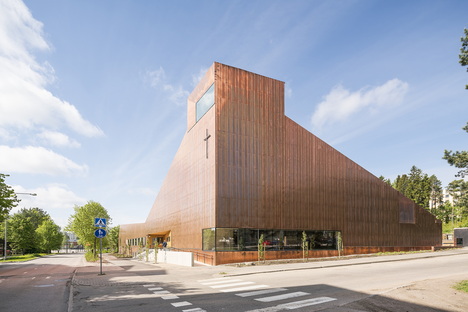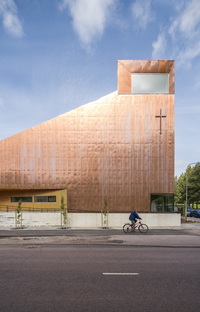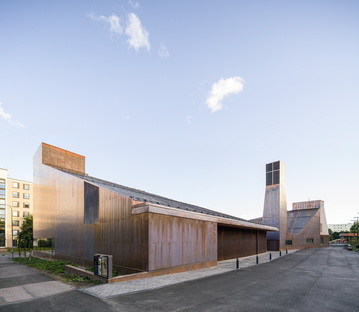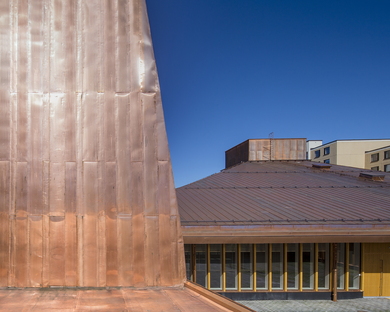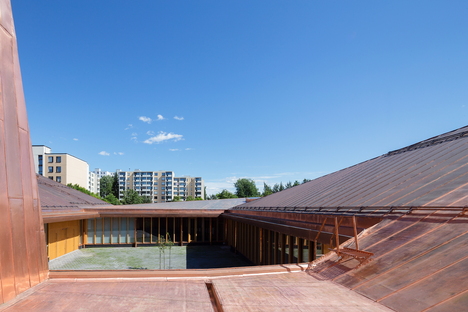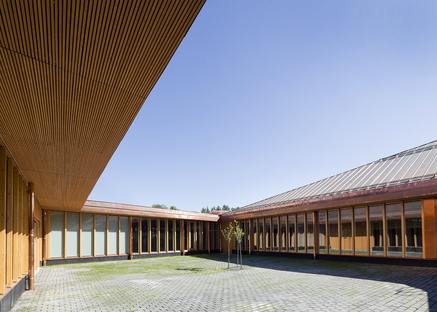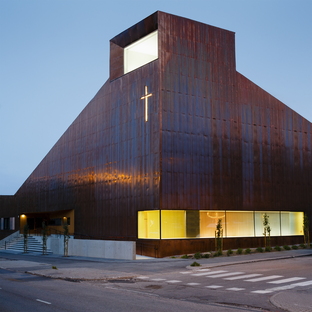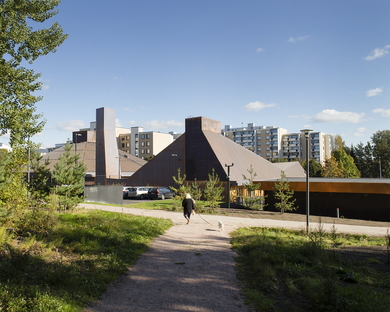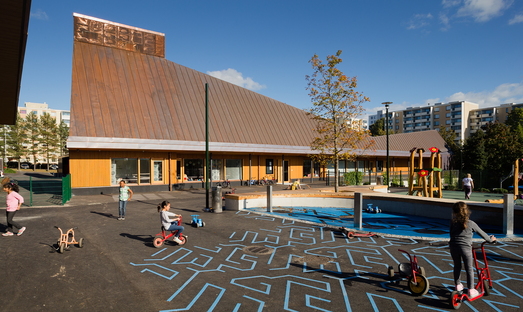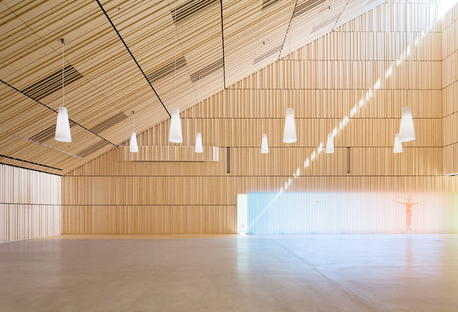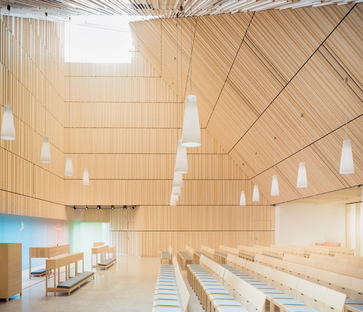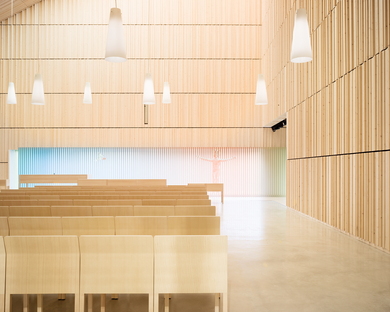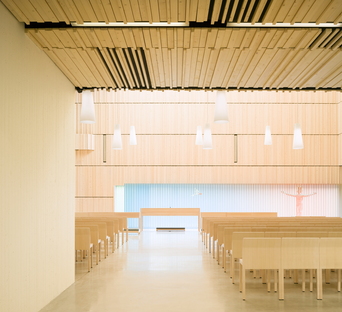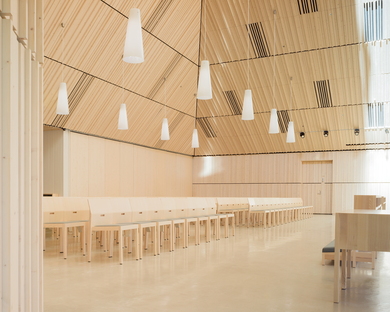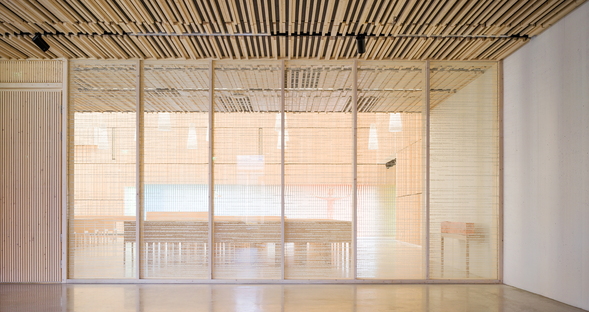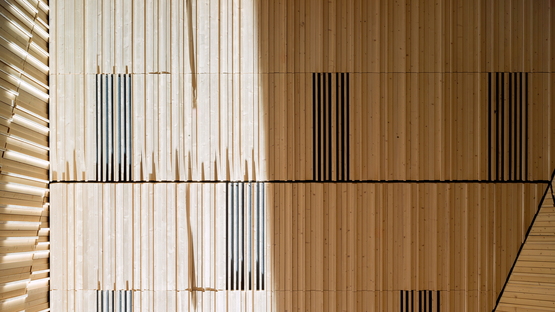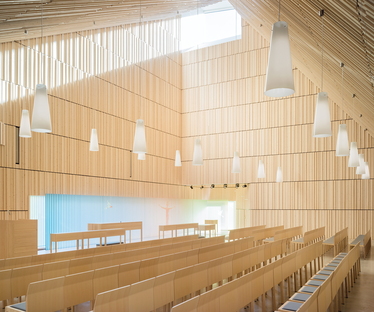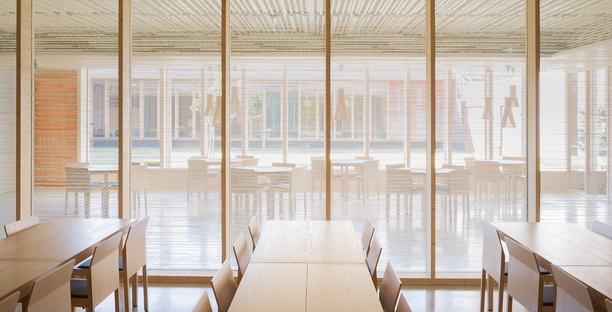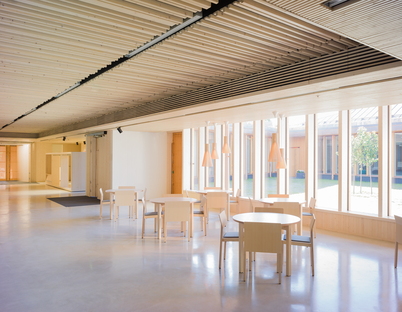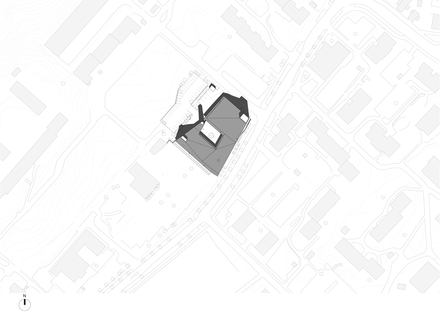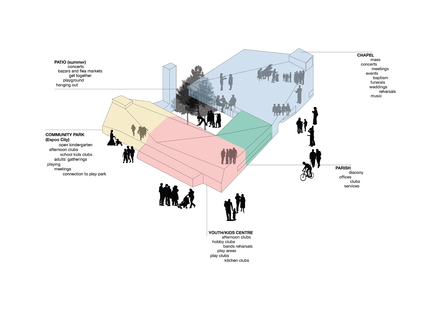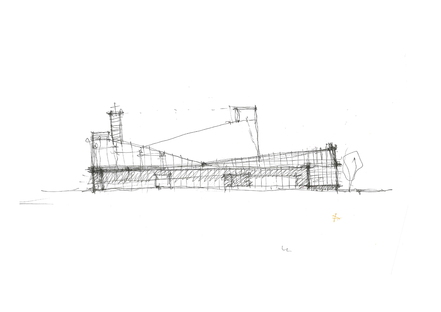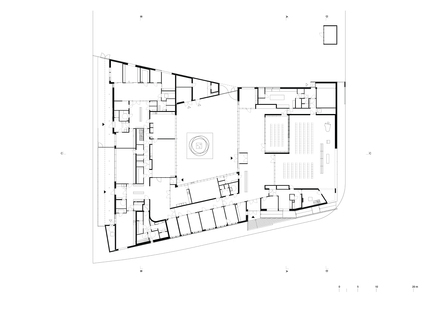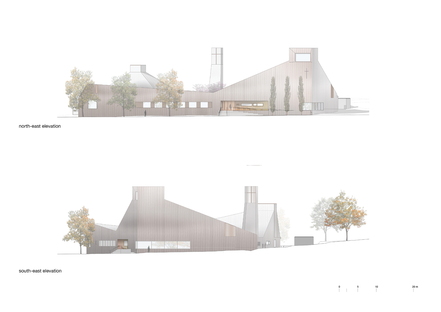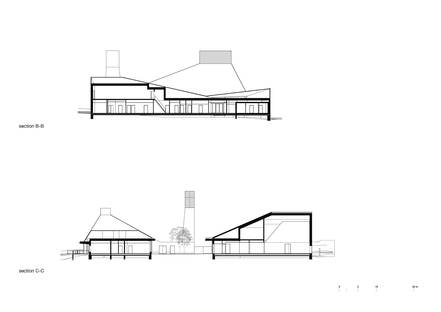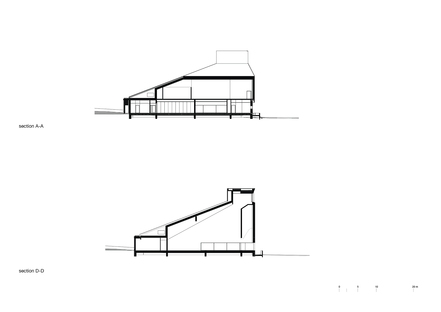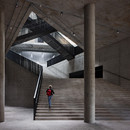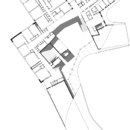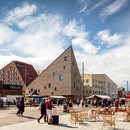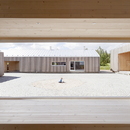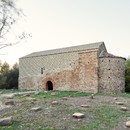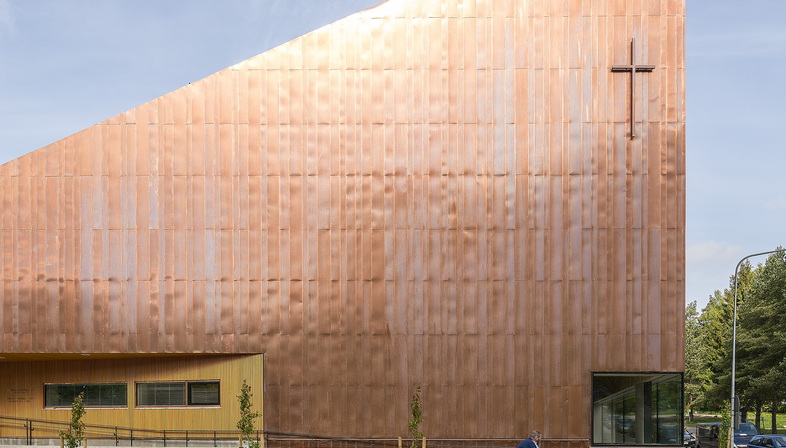 Suvela Chapel, in Espoo, Finland, is a parish centre incorporating numerous different activities, with the chapel at its heart, surrounded by a series of offices and classrooms for related activities. Espoo Union Parish commissioned OOPEAA Office for Peripheral Architecture to design the centre.
Suvela Chapel, in Espoo, Finland, is a parish centre incorporating numerous different activities, with the chapel at its heart, surrounded by a series of offices and classrooms for related activities. Espoo Union Parish commissioned OOPEAA Office for Peripheral Architecture to design the centre.Protestant parish centres are not just complexes including offices and classrooms for activities related to the church community, but host events involving the entire civil community. They must therefore be designed to suit a whole host of different purposes, some of which are religious while others are cultural and recreational.
Suvela is a non-urban district within the city of Espoo, with anonymous apartment buildings surrounded by greenery. Suvela Chapel brings a visual landmark to this undistinguished landscape and is designed to contain highly flexible spaces which can be used freely in different ways to attract a community consisting of one third immigrants: Suvela is one of the most multi-cultural neighbourhoods in the metropolitan region of Helsinki.
The climate and the lack of light in winter have always suggested constructions containing large, cosy spaces where people can spend a lot of time indoors. While exteriors are often hermetically sealed walls, the interiors of buildings such as schools, libraries and churches are brightly lit and roomy, with plenty of wood, the dominant construction material in the local tradition, a material associated with hospitality and sociability. Suvela Chapel picks up on this tradition, with sculpted walls covered in copper cladding and hard, clear profiles, prevalently closed and windowless. The interiors, on the other hand, are brightly lit, with whole walls of glass overlooking the courtyard, and wooden panelling on the floor to add the warm hues of wood. The courtyard the layout is arranged around feels like an interior, because the glass walls under the steeply sloped roofs have wooden frames. The building varies from the red of copper to the deep yellow of the window frames and bleached yellow interiors bathed in light.
On the outside, the complex fits into the urban area without any clear boundaries other than the walls: no fences or barriers define the dialogue with the homes and the street. The classrooms are all distributed on a single level, along with the chapel, which is taller to create a spatial feel worthy of its primary function as a place of worship. Much of the natural light comes in through the tall, high window to the northeast, while the inclined windows covered with boards of local red fir wood which mitigate the hue of the light while diffusing it throughout the space. There are few religious symbols in the building, making it versatile for use as a concert hall or conference hall.
Mara Corradi
Architects: OOPEAA Office for Peripheral Architecture
Location: Espoo, Finland
Client: Parish of Espoo
Commission: tender
Year: 2010 - 2016
Size 2.150 sqm
Architect in charge: Anssi Lassila
Project architect (construction phase): Iida Hedberg
Team: Juha Pakkala, Teemu Hirvilammi, Jussi-Pekka Vesala, Hanna-Kaarina Heikkilä, Anis Souissi, Miguel Silva
Structure in concrete, steel and wood
Exterior cladding in copper
Photos by
© Marc Goodwin, http://archmospheres.com
© Mika Huisman, https://www.decopic.com
Shortlisted for the 2016 Finlandia Prize in Architecture
Bronze in the 2016 American Architecture Prize.
www.oopeaa.com










