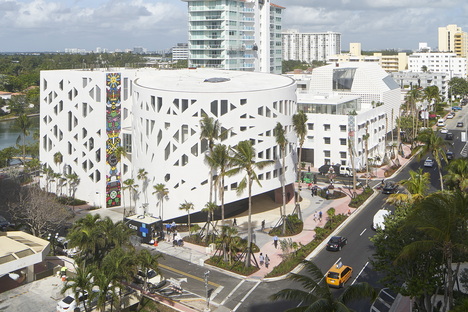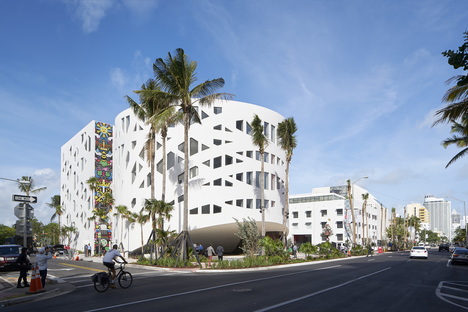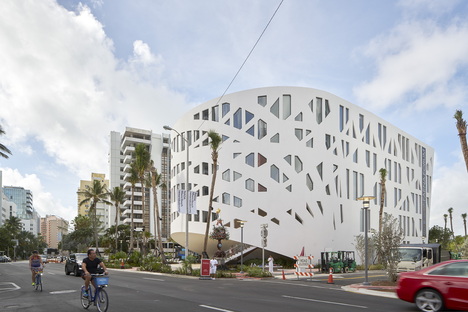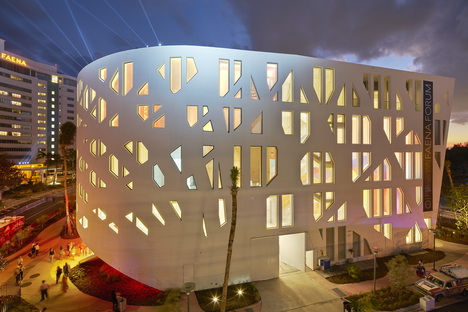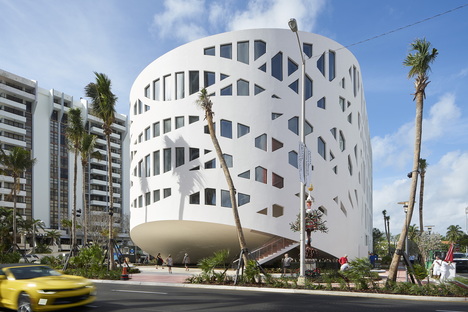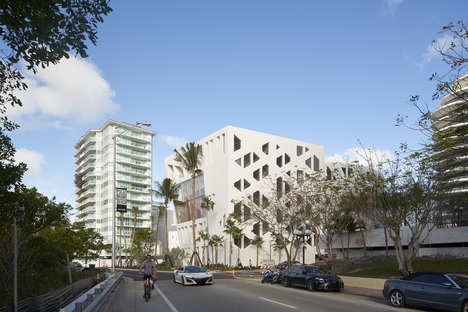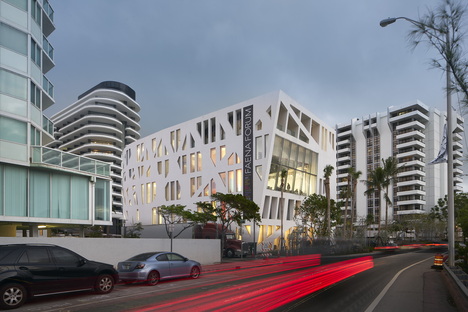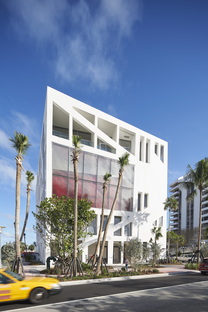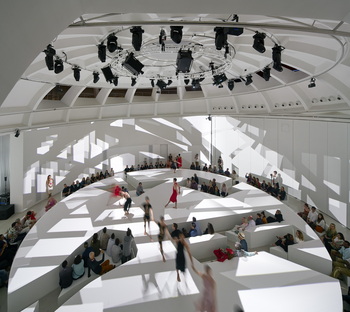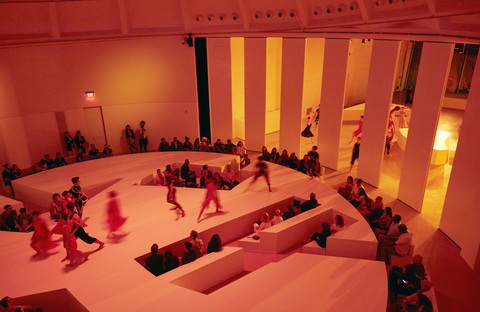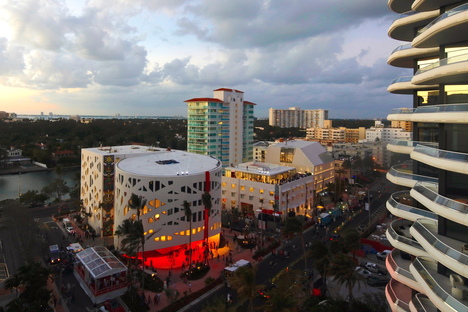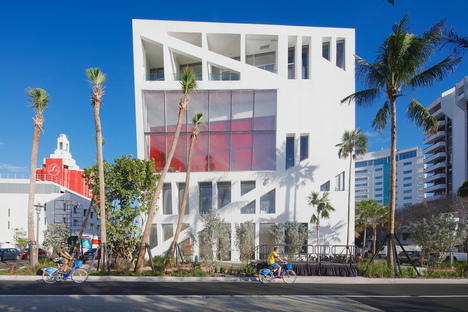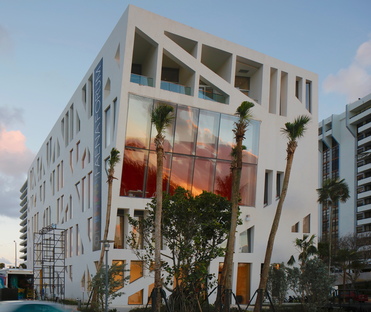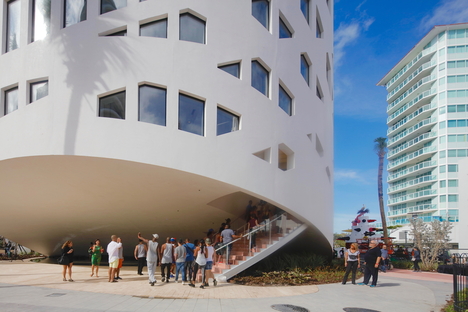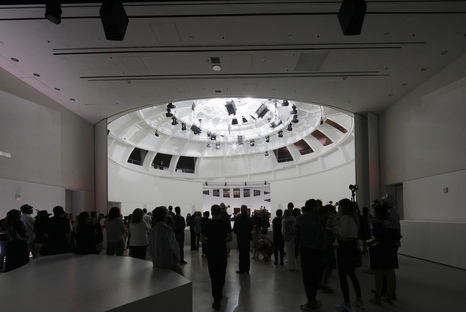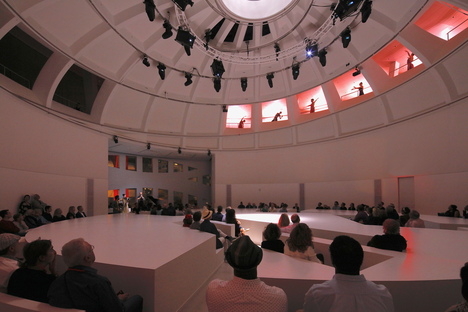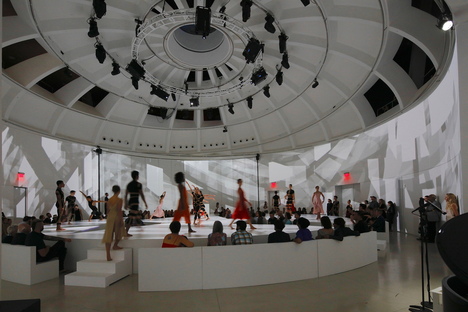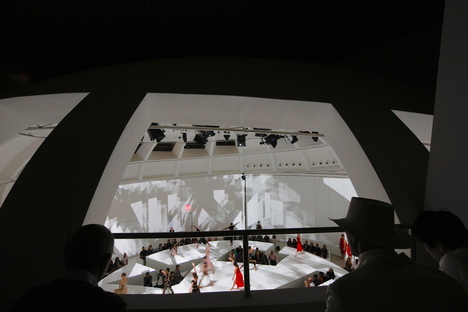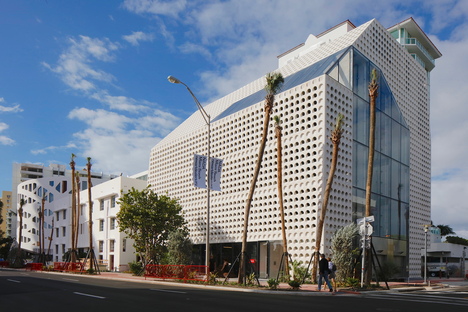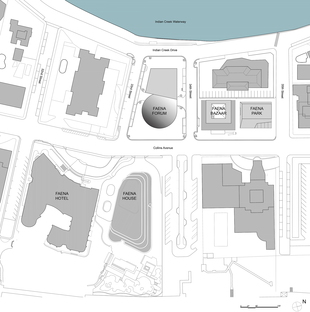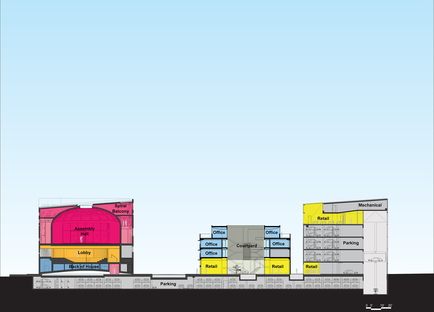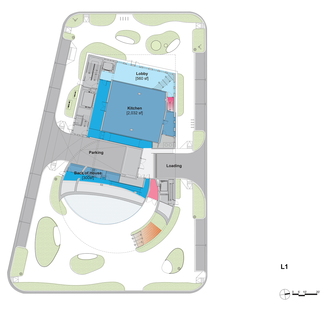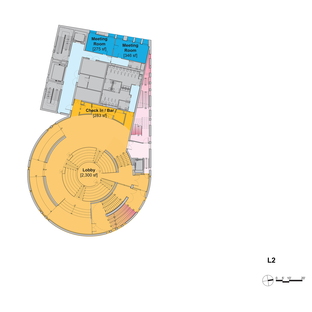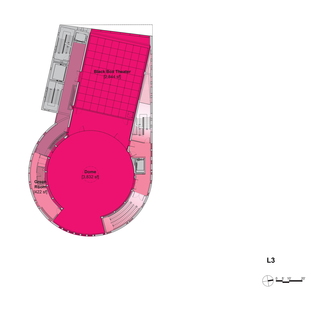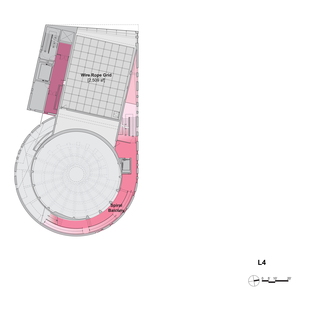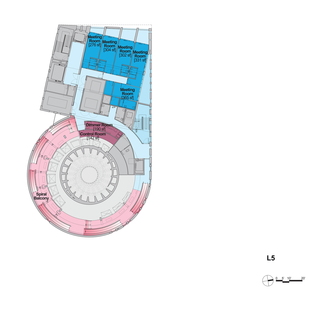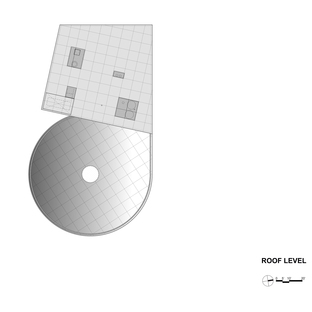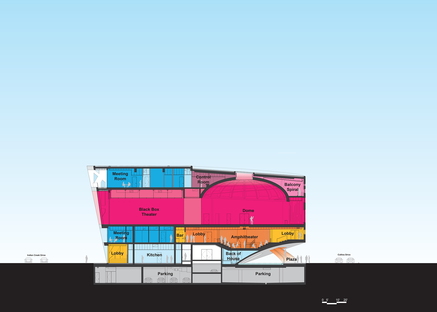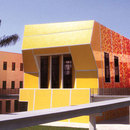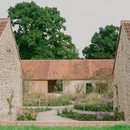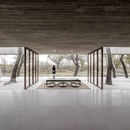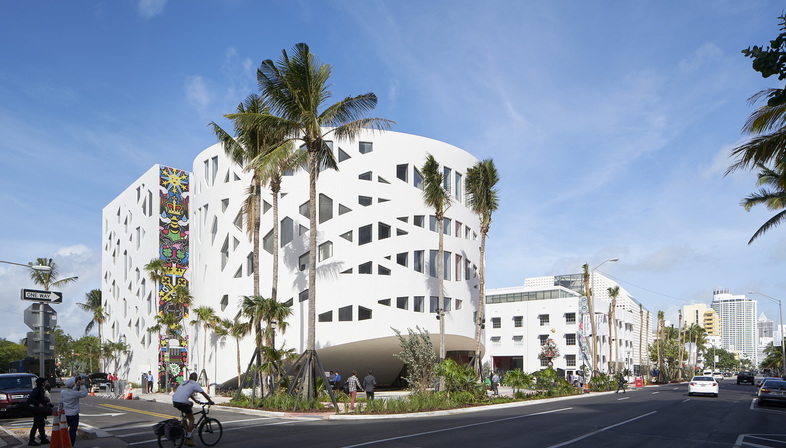 Not far from the headquarters of Art Basel is Miami Beach’s emerging new fashion, art and cultural district, the Faena district, set up by art magnate Alan Faena. Rem Koolhaas’s studio OMA was selected to design the Faena Forum, Faena Bazaar and Faena Park, three separate facilities which share the same scale and the same perforated white surfaces, forming a unified whole. The complex is located in the same area as the Faena Hotel and Faena House, on the other side of Collins Avenue, the main road running from north to south along the island of Miami Beach.
Not far from the headquarters of Art Basel is Miami Beach’s emerging new fashion, art and cultural district, the Faena district, set up by art magnate Alan Faena. Rem Koolhaas’s studio OMA was selected to design the Faena Forum, Faena Bazaar and Faena Park, three separate facilities which share the same scale and the same perforated white surfaces, forming a unified whole. The complex is located in the same area as the Faena Hotel and Faena House, on the other side of Collins Avenue, the main road running from north to south along the island of Miami Beach.OMA’s buildings are new landmarks of cultural interest to the community in what is historically a hotel and residential district. Their alignment along the axis of Collins Avenue is interrupted by the Faena Forum, with its big cylindrical volume raised above the ground to create a public entrance area. This apparent movement is sufficient to interrupt the linearity of Collins Avenue and shift the focus to the bold overhanging round concrete façade, standing out among taller skyscrapers built over the years since Miami Beach became a tourist attraction.
On the other side of 34th street are the Faena Bazaar and Faena Park buildings, with the same white façade as the Forum and many typical buildings on the Miami Beach skyline. While the Forum and the Park are new, the Bazaar has a more complicated history: it rises out of the ashes of the Atlantic Beach Hotel, designed by Roy France, an architect who also designed other Miami Beach hotels in Art Deco style, in the forties. The authorisation to build the underground parking lot was subject to a condition imposed by the Miami Beach Historic Preservation Board: preservation of the outer walls and lobby of the historic building. Because of the deterioration due to years of abandonment, it turned out to be impossible to preserve the original walls, so they were faithfully reconstructed instead. The Bazaar now reflects the image of the Art Deco hotel, and the geometric subdivision of the walls seems to be inspired by the buildings on either side of it, with the variation produced by the round shape of the Forum and the pervasive variation in Faena Park.
Faena Park’s open construction provides controlled ventilation in the multi-storey parking lot, a structure of cutting-edge design with a mechanical lift system for stacking cars that considerably increases its capacity. A glass wall overlooking 35th street makes the movement of vehicles and passengers in the building visible from outside. The parking garage extends below ground underneath the Bazaar, up to the Forum area.
The art deco Faena Bazaar was completed in March 2017 with a new central courtyard and a rooftop terrace with ocean views. The ground floor contains retail space, while the upper levels are designed for hosting events.
Mara Corradi
Architects: OMA
Partners: Shohei Shigematsu, Jason Long
Associate-in-Charge: Jake Forster
Completion: 2016–17
Concept Design – Design Development
Project Architect: Clarisa Garcia Fresco, Paxton Sheldhal
Team: Clarisa Garcia Fresco, Lawrence Siu, Francesca Portesine, Ravi Kamisetti, Ted Lin, Jesung Park, Anupama Garla, Andy Westner, Daniel Queseda Lombo, Andrew Mack, Caroline Corbett, Denis Bondar, Ahmadreza Schricker, Darien Williams, Gabrielle Marcoux, Marcela Ferreira, Jenni Ni Zhan, Lisa Hollywood, Paul Tse, Sarah Carpenter, Carla Hani, Sean Billy Kizy, Simona Solarzano, Ivan Sergejev, Tamara Levy, Matthew Austin, Ben Halpern
Construction Documentation - Construction Administration
Project Architect: Clarisa Garcia Fresco, Paxton Sheldhal (BOS|UA),
Team: Yusef Ali Denis, Slava Savova, Cass Nakashima, Ariel Poliner, Jackie Woon Bae, Matthew Haseltine, Salome Nikuradze, Simon McKenzie
Project Management: Gardiner & Theobald, Inc., Claro Development Solutions
Architect of Record: Revuelta Architecture International, PA
Landscape Architect: Raymond Jungles, Inc.
Civil Engineer: Kimley-Horn and Associates, Inc.
Structural Engineer: DeSimone Consulting Engineers
MEP & Fire Engineer: Hufsey Nicolaides Garcia Suarez Consulting Engineers
Lighting: Tillotson Design Associates
Elevator: Persohn Hahn Associates
Acoustic: Electro-Media Design, Ltd., Stages Consultants, LLC
Exterior Building Envelope: IBA Consultants, Inc.
Parking: Tim Haahs Engineers
Theatre Consultant: Stages Consultants, LLC
Food Service Consultant: Clevenger Frable and Lavallee, Inc.
Architectural Concrete Consultant: Reginald Hough Associates
Life Safety: SLS Consulting, Inc.
Security: Security Industry Specialist, Inc.
Contractor: Layton Construction
Photos: © Bruce Delmonte, Philippe Ruault
http://oma.eu
01-10: Faena_Miami_Beach_© Bruce Delmonte
11-19: Faena_Miami_Beach_© Philippe Ruault










