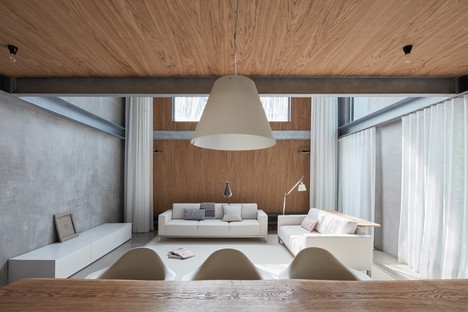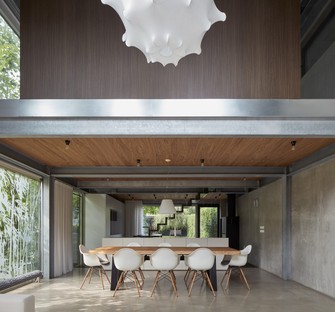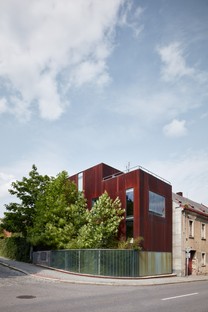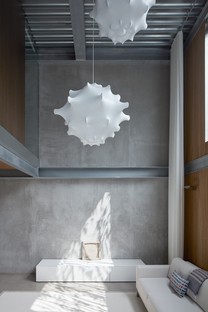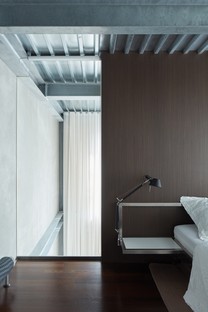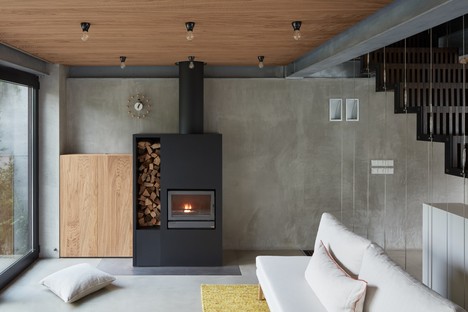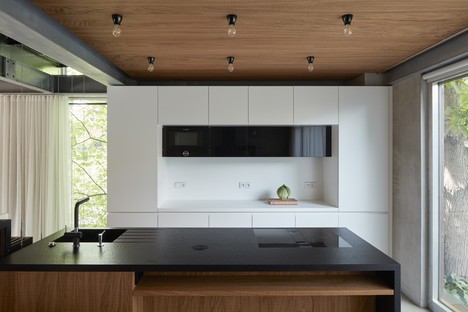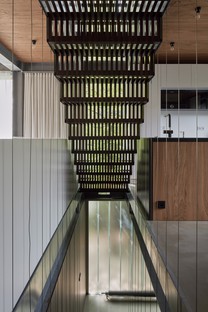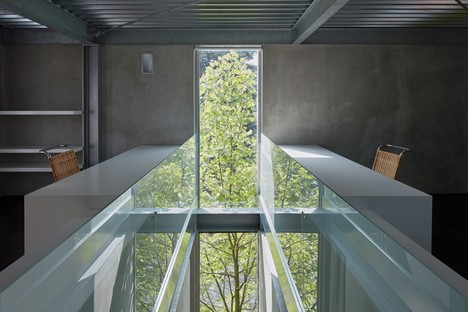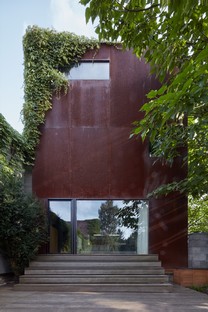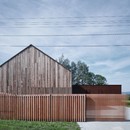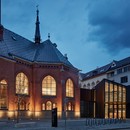04-12-2017
OK Plan’s new version of the Rusty House
OK Plan Architects,
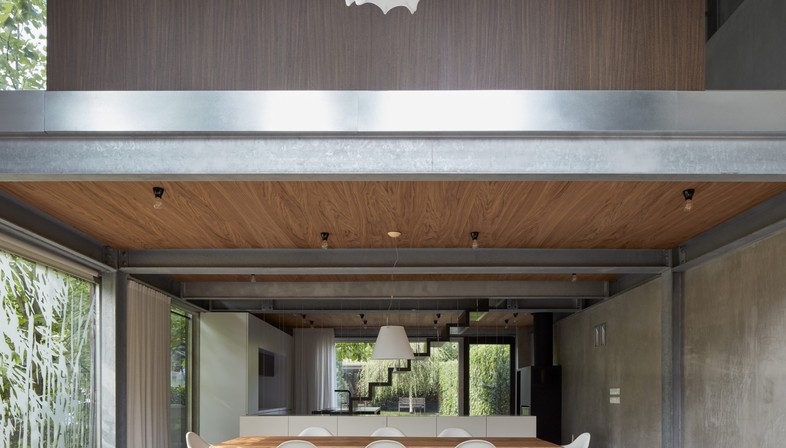
The Rusty Houseis an iconic construction built in 2005, leaving all the materials in their rawest form. While the iron on the building’s exterior has rusted, giving the tall house a very unusual look, the interiors were beginning to bother the owner, who decided to change them 12 years after the home’s construction, giving them a softer, cosier look.
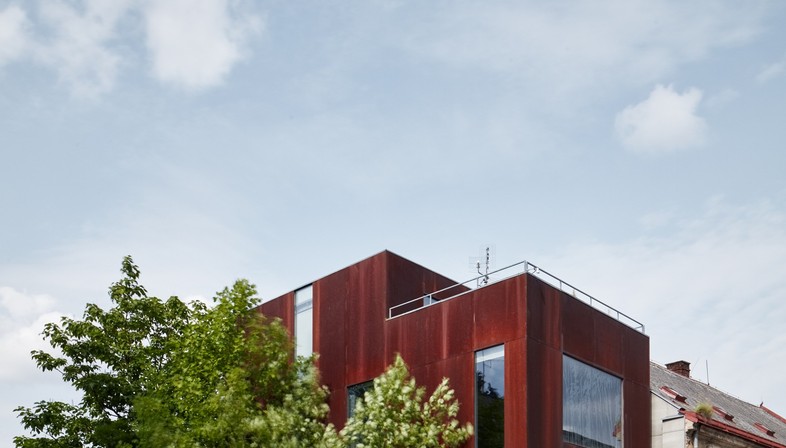
To achieve this result, the Czech architects of OK Plan added additional layers to the interior, for both aesthetic and functional reasons. The basic parameter that had to be improved was the acoustics of the living area, and this need went hand-in-hand with the customer’s intentions: hard, reflective surfaces were modified, and oak ceiling panels were added to improve the acoustics of the space. Other useful expedients included carefully planned addition of carpets and drapes.
As the architects and the owners say, it was not a reconstruction project, but a simple renovation. Nothing was removed or demolished; they simply added a number of components and redesigned the interiors. "It’s incredible how the home has naturally responded to our needs, as if it were maturing with us," commented the satisfied clients.
Francesco Cibati
Location: Humpolec, Czech Republic
Year: 2005, renovated in 2017
Useable floor space: 250sqm
Design: OK Plan Architects, Luděk Rýzner – www.okplan.cz
Photos: Jakub Skokan, Martin Tůma / BoysPlayNice – www.boysplaynice.com










