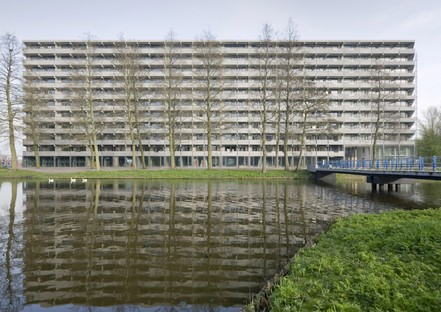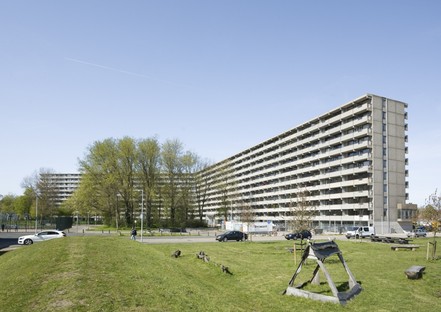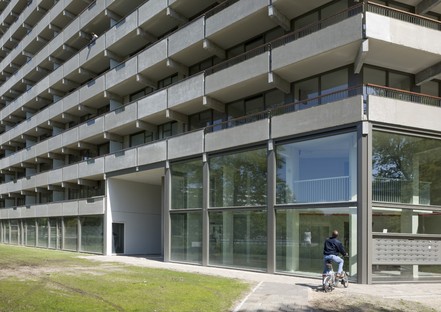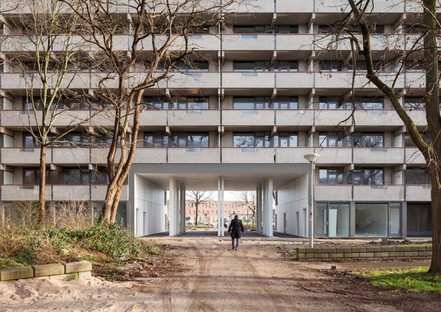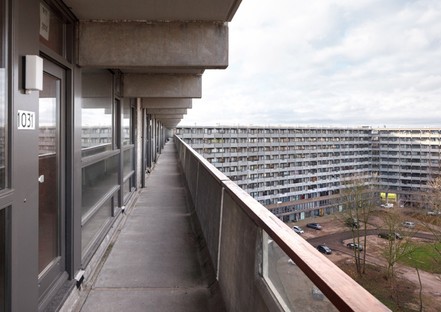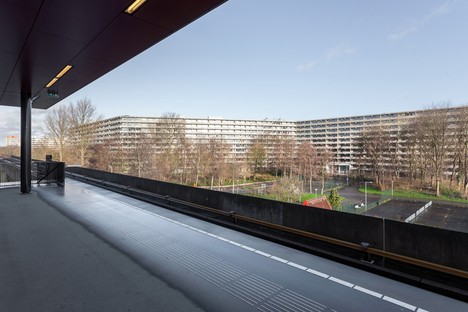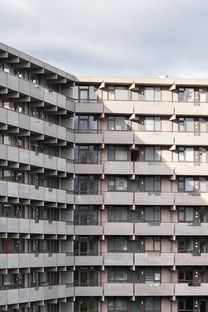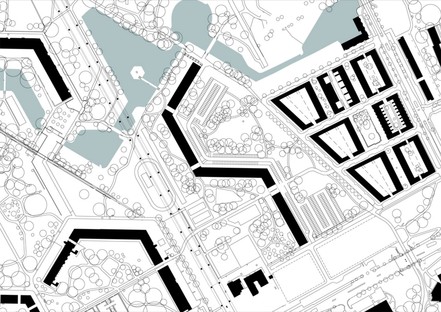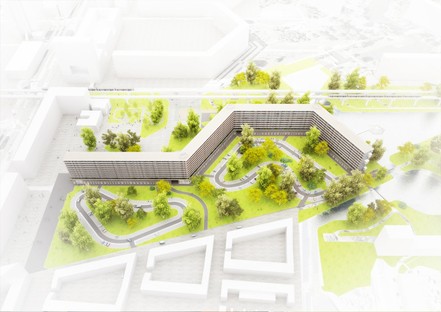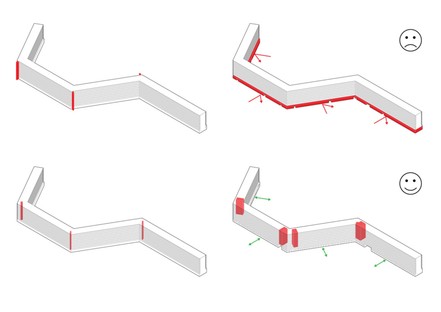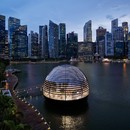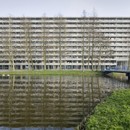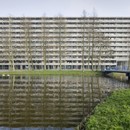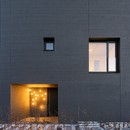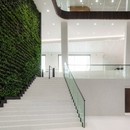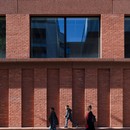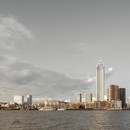14-04-2017
NL Architects + XVW architectuur deFlat Kleiburg
NL Architects + XVW architectuur,
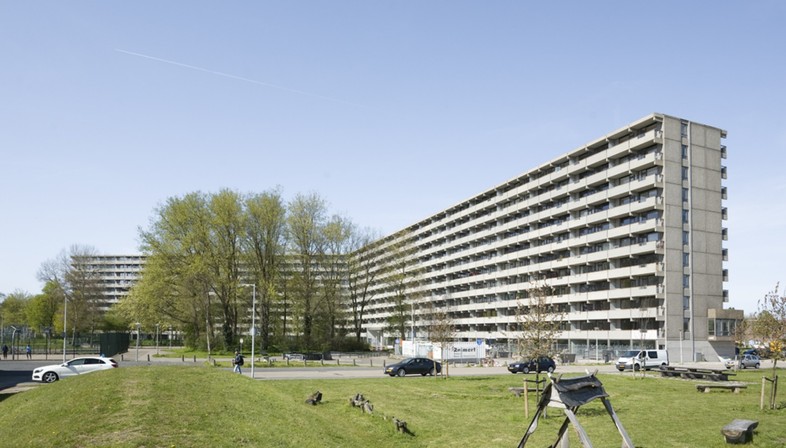
NL Architects and XVW architectuur worked on one of the Netherlands’ biggest housing developments: a gallery building containing 500 apartments, 400 metres long and 11 floors high.
deFlat Kleiburg is one of the last remaining original buildings from the Bijlmermeer, the urban expansion plan to the southeast of Amsterdam, designed in the sixties by architect Siegfried Nassuth and inspired by the Functional City concepts developed with CIAM.
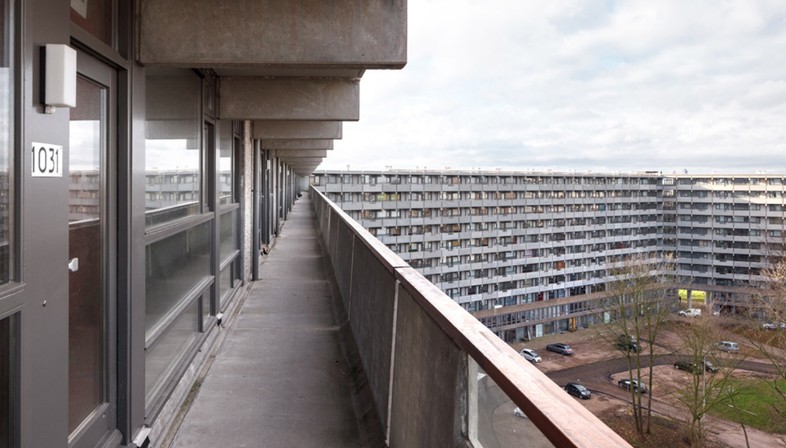
The project starts by going beyond the pre-concepts about “repetiveness”, recognising the intrinsic value of the original construction considered as a whole and coming up with a new way of working that will only be completed with the direct participation of the new inhabitants. The architects restored the dignity of the original concrete construction, eliminating the external elevators added in the 80s and reinforcing the existing internal blocks for vertical links. In these areas, distributed over different levels, are the cellar storage units belonging to the apartments, freeing up the ground floor, which had been broken up into private storage units, for social functions (workshops, nursery, etc.). The opaque walls were replaced with big floor-to-ceiling windows to make the building permeable to the street and the gardens. Similarly, on the landings, opaque walls were replaced with high-performance glass. The apartments are not finished or furnished, and two or more may be combined to create larger spaces. Each inhabitant can therefore renovate his or her own home at a limited cost and choose façade modules from a catalogue, complete with windows, to suit the apartment layout.
(Agnese Bifulco)
Design: NL Architects; XVW architectuur
Location: Amsterdam, The Netherlands
Photos: Marcel van der Brug, Stijn Spoelstra
miesarch.com
www.nlarchitects.nl
xvwarchitectuur.nl










