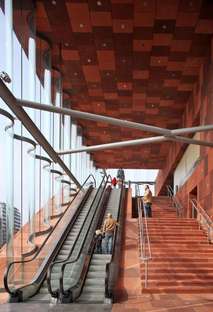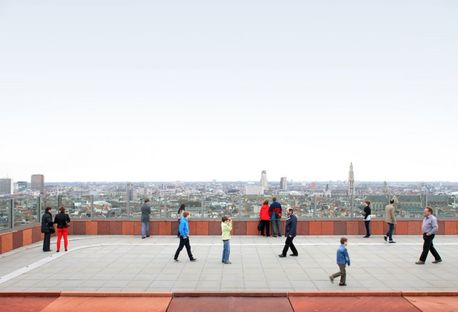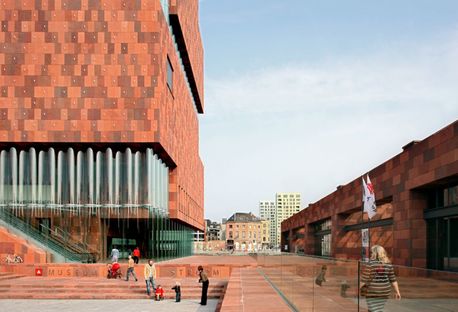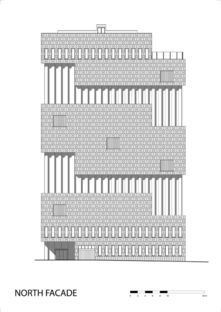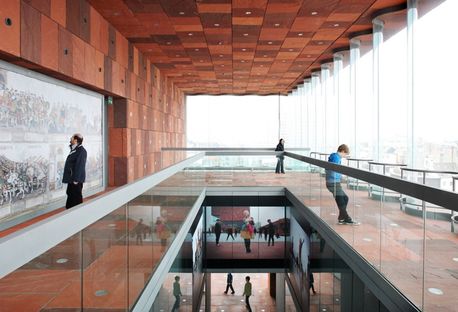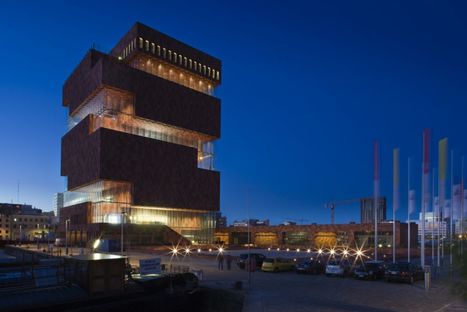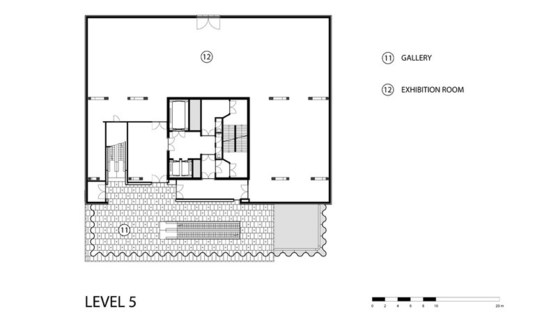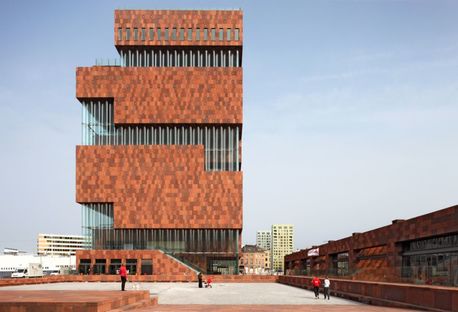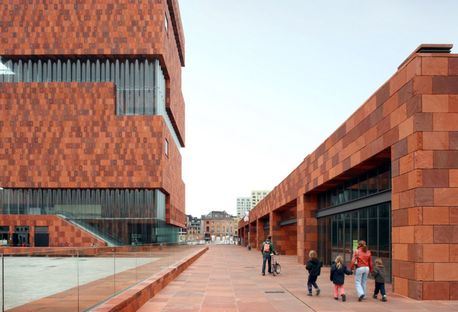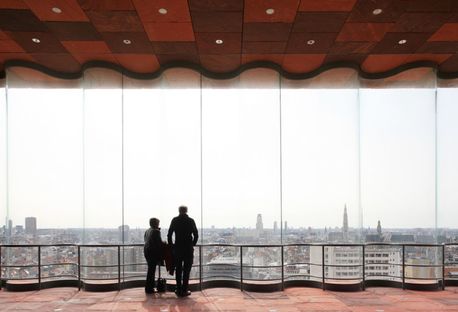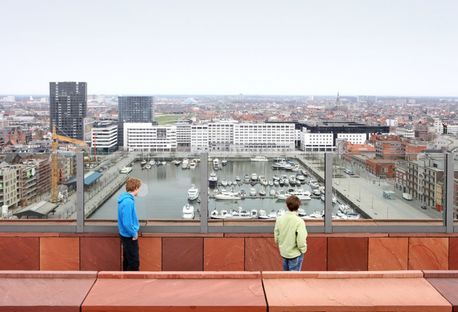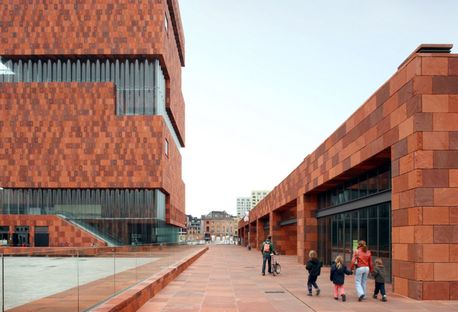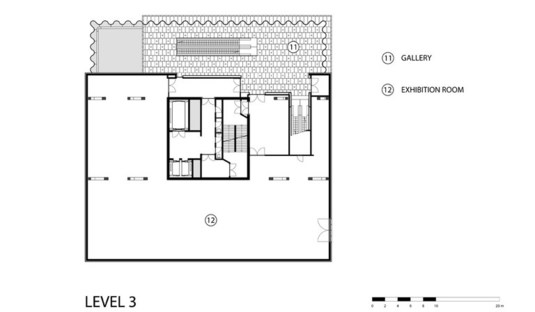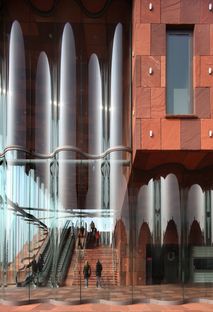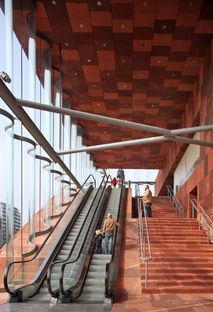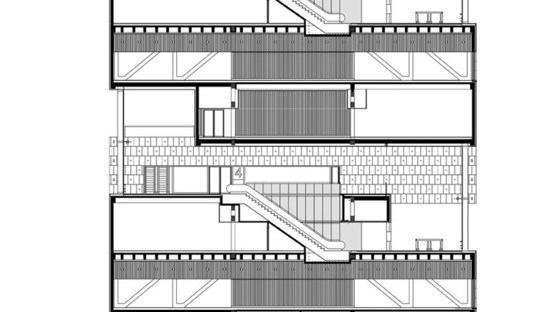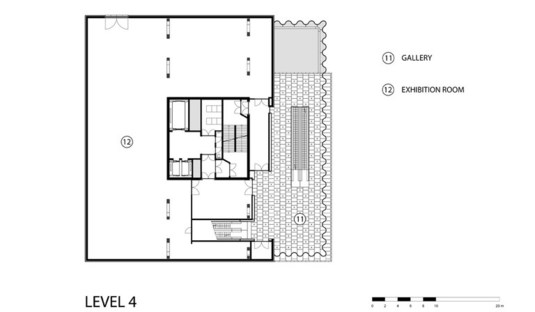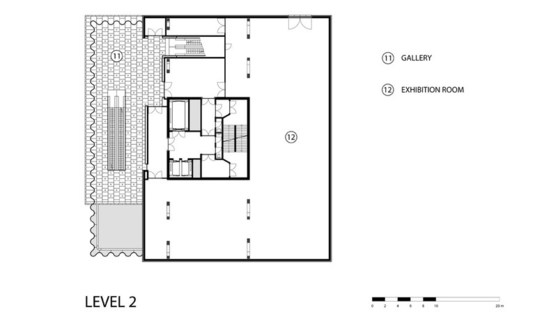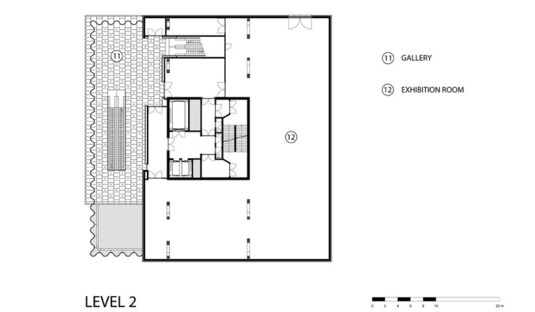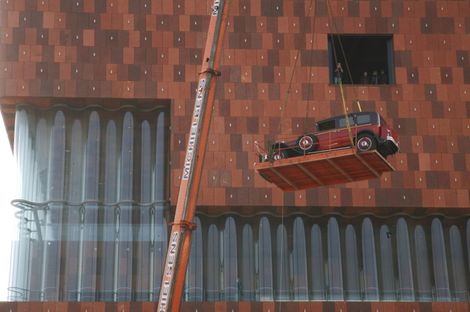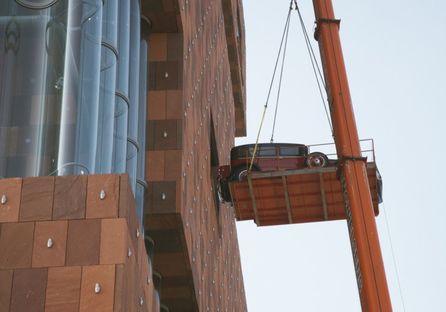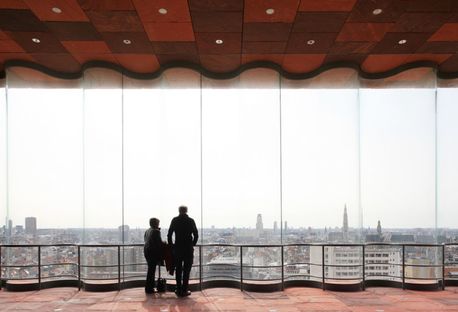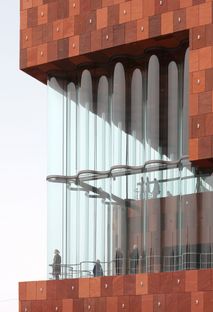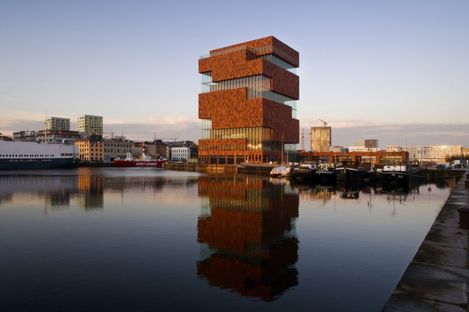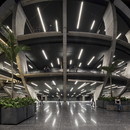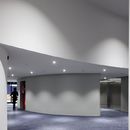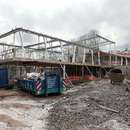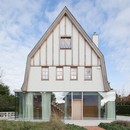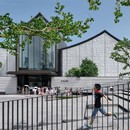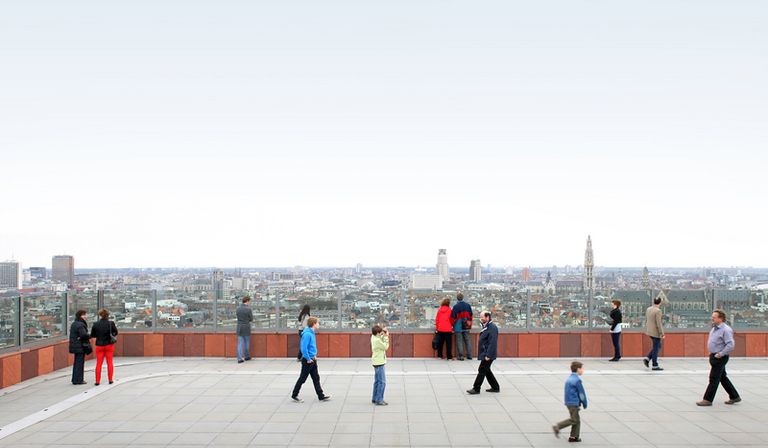 The new museum of the history of the city of Antwerp was built in the centre of the historic Eilandje district, an old harbour area surrounded by water from which the city began to grow outwards in the sixteenth century. With the aim of starting again from their roots as a European class city, in 2000 the local government held a competition for the construction of the MAS, a museum of local history which would also serve as a monument to the city?s cultural projects. In the spirit of the competition, winners Neutelings Riedijk of Rotterdam planned a number of related facilities around the museum?s exhibition halls, such as a coffee shop, a panoramic restaurant, halls for public events, additional pavilions and an outdoor plaza.
The new museum of the history of the city of Antwerp was built in the centre of the historic Eilandje district, an old harbour area surrounded by water from which the city began to grow outwards in the sixteenth century. With the aim of starting again from their roots as a European class city, in 2000 the local government held a competition for the construction of the MAS, a museum of local history which would also serve as a monument to the city?s cultural projects. In the spirit of the competition, winners Neutelings Riedijk of Rotterdam planned a number of related facilities around the museum?s exhibition halls, such as a coffee shop, a panoramic restaurant, halls for public events, additional pavilions and an outdoor plaza.Neutelings Riedijk?s building, inaugurated in 2010, is a 60 metre high tower which stands out against the low constructions of the Eilandje harbour even while maintaining a dialogue with them, carefully designed in terms of the alternation of infill and openings on the building?s four sides, each of which is different as a result of the internal layout of the exhibition halls, alternating museum rooms with service areas and panoramic atriums. The architects clearly distinguished the exhibition halls, which must be protected against the light and therefore kept closed in order to preserve the historic materials they contain, from areas with functions of distribution, relaxation and above all interaction with the world outside, which are designed to be just the opposite: completely transparent, characterising the glass sections of the façade as seen from outside. This choice is clearly apparent when we observe the floor plans of the different levels, which rotate 90 degrees around a central space containing elevators, fire stairs and logistics components as we climb upwards.
The regular, monolithic geometry of the tower with its square floor plan is not visible to observers from the outside, who are however attracted to the hues of the Indian red sandstone covering the construction and the distorted vision of the glass walls. The façades are covered with panels of hand cut and polished sandstone from Agra, in India, in four different hues of red arranged randomly. The walls, floors and ceilings of the galleries are covered with the same red sandstone panels, underlining the sculptural nature of the volume, as are the plaza and the pavilions, with which the building forms a single whole. The stone is alternated with glass surfaces characterised by big undulating S-shaped tiles (5.5 metres high and 1.80 metres wide): stable and self-supporting thanks to their cross section with a depth of 60 cm, they made it possible to eliminate the frames, producing an impressive effect of lightness and solidity.
The climate control system, which is particularly important for conservation and enjoyment of the artworks, also reveals awareness of the importance of environmental sustainability: the MAS is cooled by water from the nearby Bonapartedok without consuming any additional energy.
Mara Corradi
Design: Neutelings Riedijk Architects
Client: City of Antwerp with AG Vespa
Location: Hanzestedenplaats, Antwerp (Belgium)
Structural design: Bureau Bouwtechniek, ABT België
Lot size: 20000 m2
Competition: 2000
Project start date: 2000
Completion of work: 2010
Builder: THV MAS
Natural stone surfaces: BTA
Curved glass surfaces: Sunglass
Concrete prefabricates: Prefadim
Concrete cast on site: Casais
Wooden flooring: Rudy de Keyser Wood Industry
Photographs: © Sarah Blee, Scagliola/Brakkee, Filip Dujardin
www.neutelings-riedijk.com










