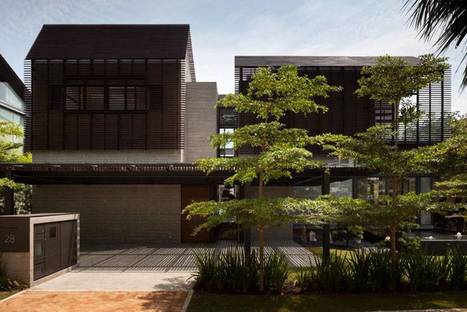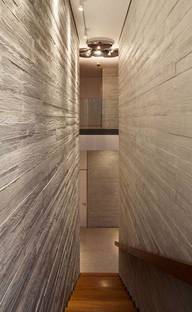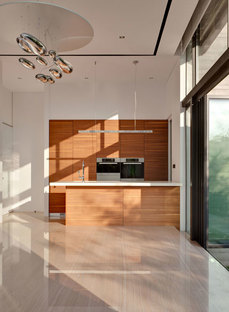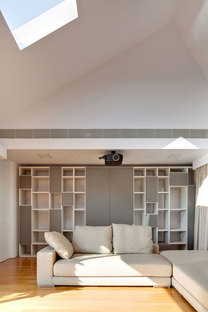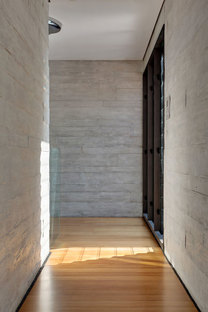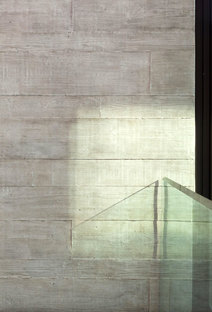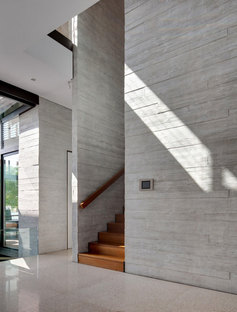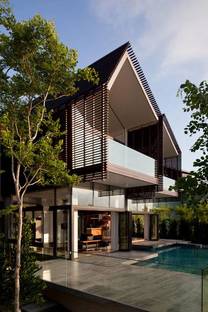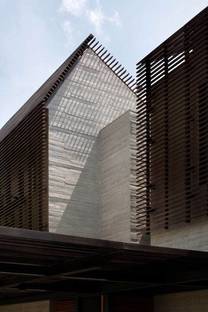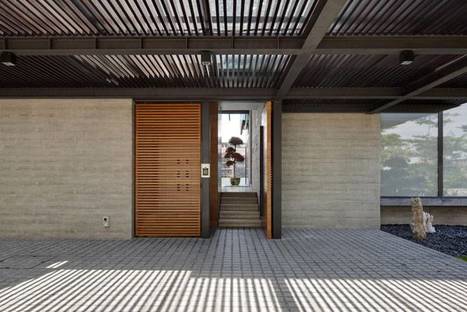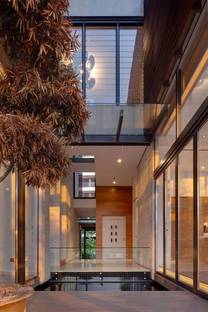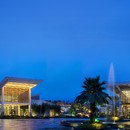10-11-2011
MKPL residential architecture
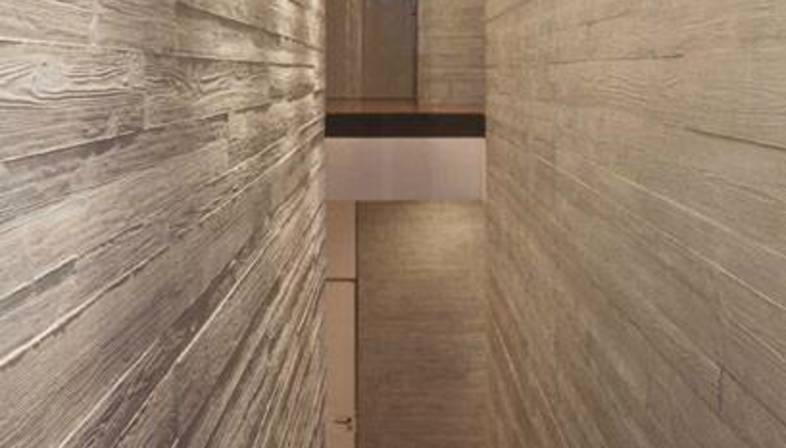
In their project for a private home in Coveway Sentosa, the architects of MKPL aimed to create a building that would be both modern and ancient. In the interior design they gave preference to materials with textures and colours that would help create the effects of light and shadow that fill all the rooms with a sense of peace and calm appropriate for a family spending time together.
The volume of the building is a concrete block, lightened up in the upper part by a covering of thin wooden panels that partly screen the view, providing the necessary privacy inside.
The first floor has large windows and cantilevered balconies allowing the inhabitants to enjoy views of the surrounding landscape.
The architects' intention was to create a home that would not appear to be a monolith but an aggregation of living spaces, in a re-reading of the family as an aggregation of individuals (or of society as an aggregation of families).
(Agnese Bifulco)
Design: MKPL Architects
Location: Singapore
Photographs: Robert Such
www.mkpl.sg










