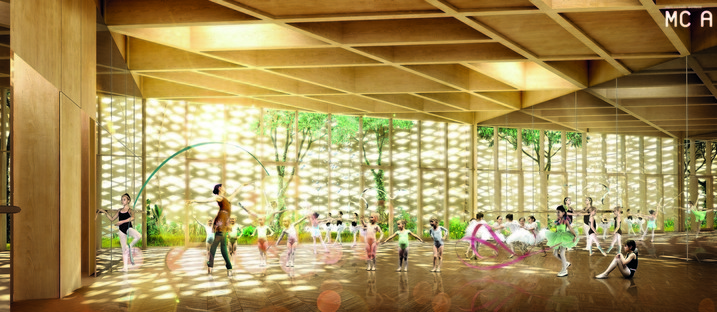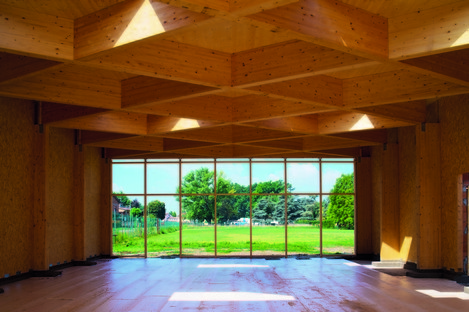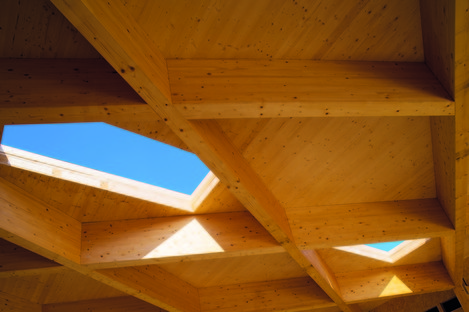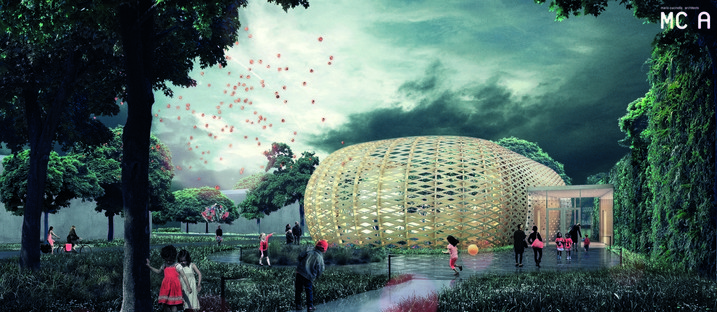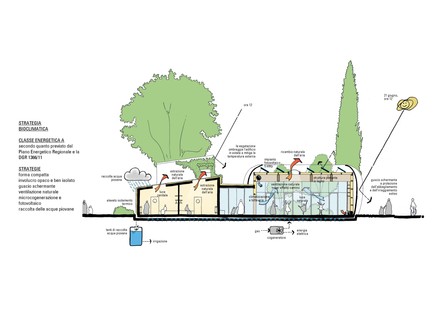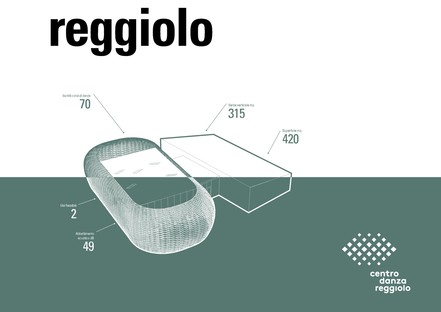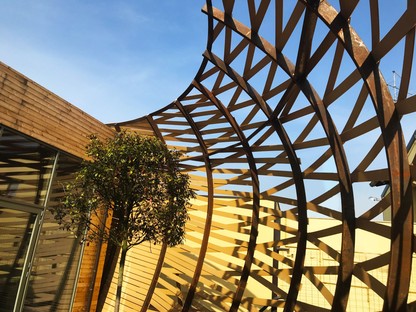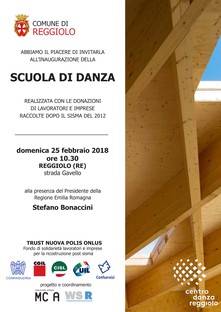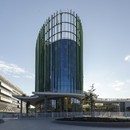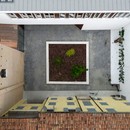21-03-2018
Mario Cucinella School of Dance in Reggiolo
Mario Cucinella Architects MCA,
Paris Render Studio, Giulia Bellipario,
Reggiolo, Reggio Emilia, Italy,
Wood,
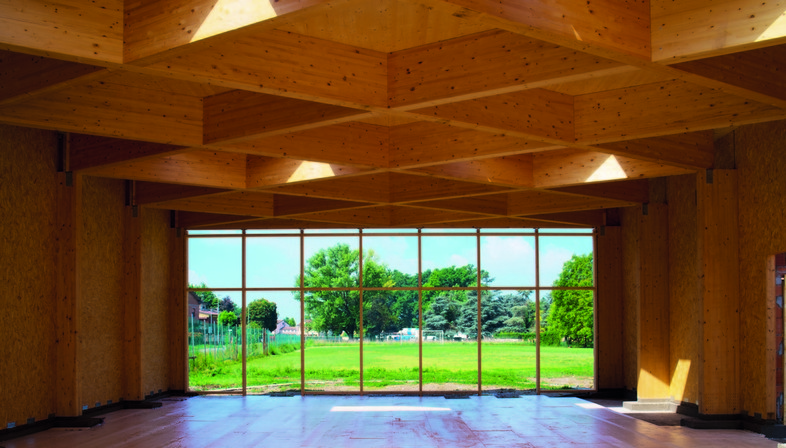
A little more than five years after the terrible earthquake that upset the lives of numerous citizens of Emilia, reconstruction work continues with new projects restoring what has been lost, and, as architect Mario Cucinella himself says, construction “not just as it was, where it was, but above all as it will be”. Quality architecture with a focus on the key themes of earthquake safety and environment, based on the principles of sustainability and energy efficiency, such as the new school of dance in Reggiolo (RE), inaugurated on February 25, designed by MC A (Mario Cucinella Architects) with the young professionals selected for the Building to Rebuild (Costruire per ricostruire) Workshop.
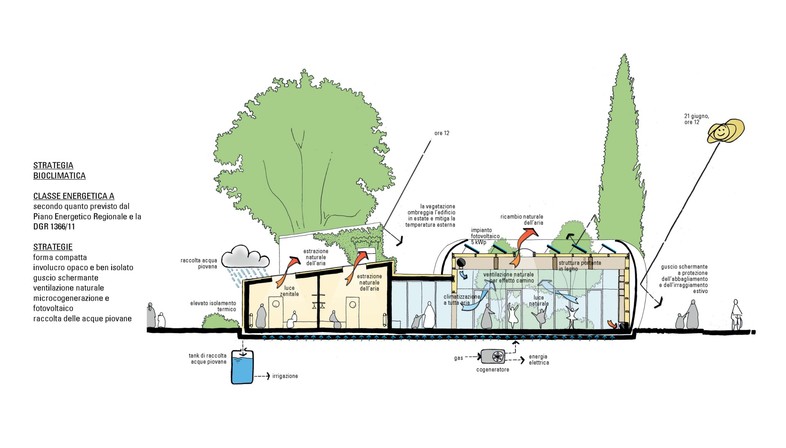
The School of Dance is part of a group of projects built with contributions from the Solidarity Fund set up by Confindustria, the Italian industrialists’ association, with the trade unions CGIL CISL UIL and Confservizi, an association of utility companies, to reconstruct and renew the areas affected by the 2012 earthquake, with contributions from workers and enterprises all over Italy. The projects that have been inaugurated so far are Casa della Musica in Pieve di Cento, in the province of Bologna, a Co-working Centre in Quistello (Mantua) and a Multipurpose Arts and Cultural Centre in Bondeno (Ferrara). Work is still underway on the most complex project: a residence for the severely disabled in San Felice sul Panaro (Modena).
Seeing reconstruction as a “great opportunity to promote quality architecture”, MC A, Mario Cucinella Architects, held the Building to Rebuild Workshop with the involvement of six young architects and engineers under 35 from the areas affected by the earthquake, selected from among 160 candidates.
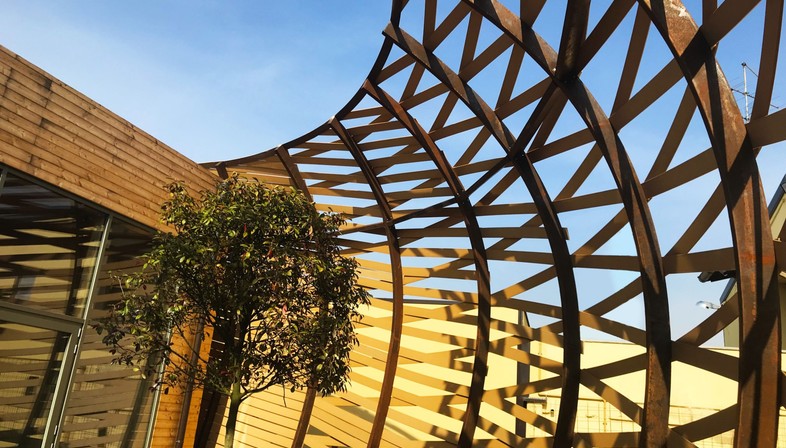
The Reggiolo project involved construction of a studio for dance classes to replace the one damaged by the earthquake and subsequently demolished. The new dance studio is a rectangular building made of fir wood, connected with the dressing rooms through a volume made entirely of glass on the east and west sides. The volume linking the dance studio with the dressing rooms contains the entrance, waiting area and administrative office.
The building has a simple, compact geometric shape, with prevalently opaque cladding to reduce heat dispersion in winter and minimise energy consumption by mechanical heating systems. The outer cladding consists of a curved external screening system bounding two small outdoor patios. The gardens in the patios, visible from the dance studio, serve a number of functions: they provide a natural screen for the windows to keep out the sun, create a sense of privacy for the pupils and improve their psycho-physical wellness with an ever-changing landscape as the plants change with the seasons. The architects drew their inspiration from the technique of weaving wicker baskets to create the interwoven screens around the patios. This reference to local craft traditions suits the dance school’s position where the city gives way to the countryside to the south of town. In the evening the screens are lit up like a lantern to become an attractive, symbolic urban landmark for the community.
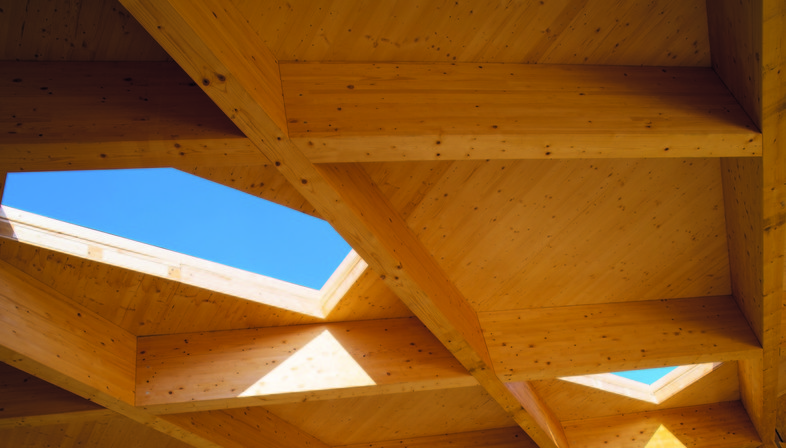
Until April 6 SpazioFMG at Via Bergognone 27 in Milan will be showing the complete video which The Architects Series dedicates to MC A, Mario Cucinella Architects and the video “MC A at SpazioFMG”, about the meeting held with Mario Cucinella at SpazioFMG and the preview of “Arcipelago Italia”, his project for the Italian Pavilion at the 2018 International Architecture Show at the Biennale in Venice.
(Agnese Bifulco)
Concept and final plans: MC A (Mario Cucinella Architects) www.mcarchitects.it
Mario Cucinella, Marco Dell’Agli (project coordination)
Project team: Arianna Balboni (project leader), Mirco Bianchini, Francesco Galli, Valentino Gareri, Federico La Piccirella, Clelia Zappalà www.workshopricostruzione.it
Location: Reggiolo (RE), Italy
Photos: Giulia Bellipario
Rendering: Paris Render Studio
Drawings and Infographics: MC A (Mario Cucinella Architects)










