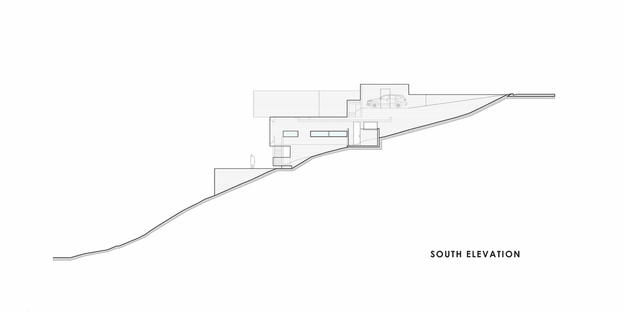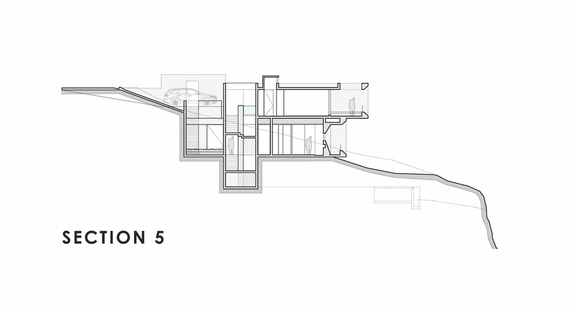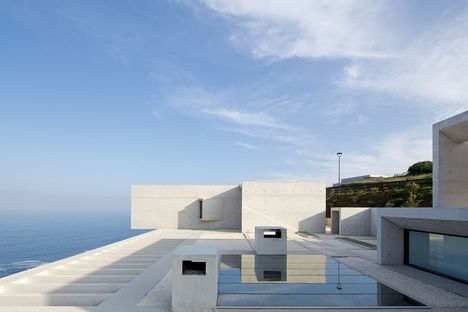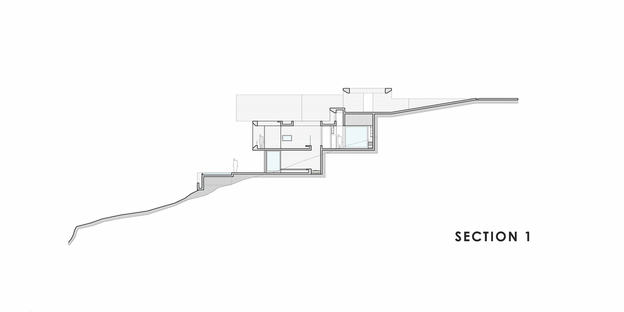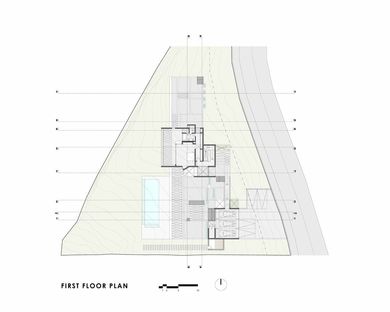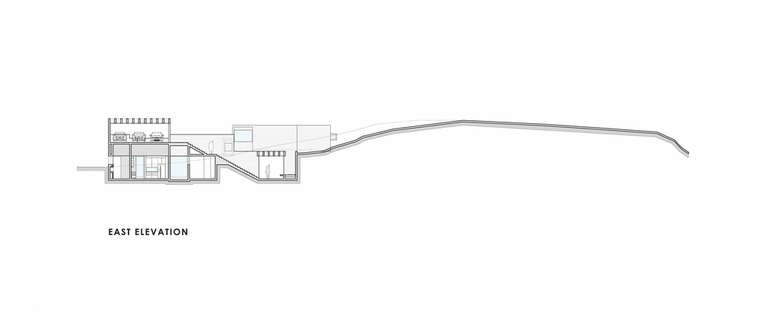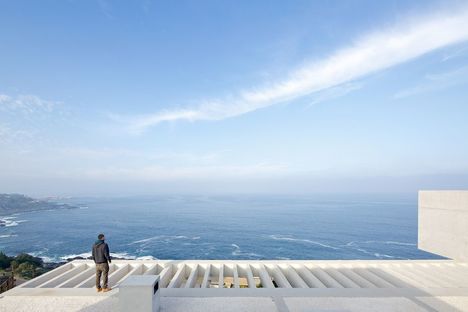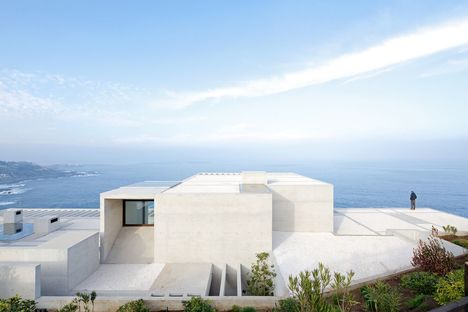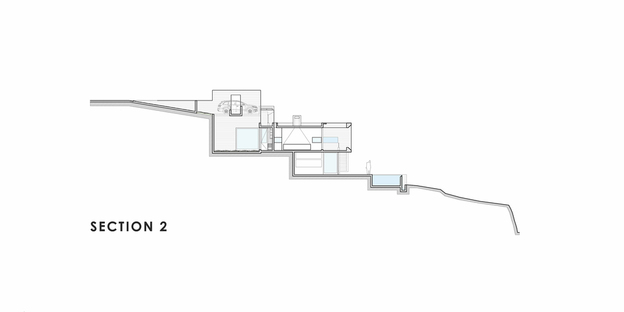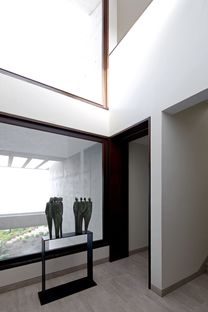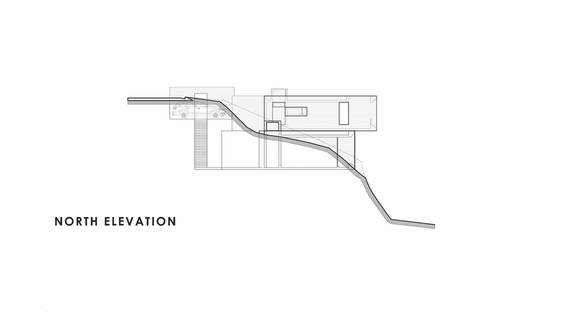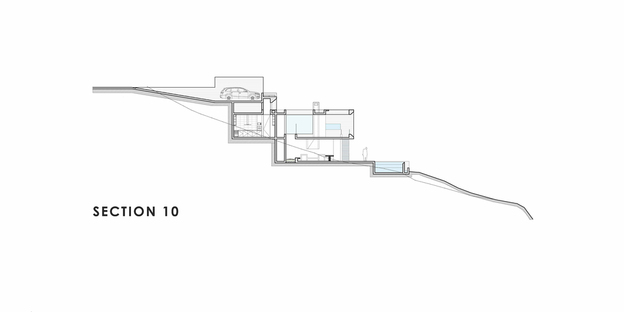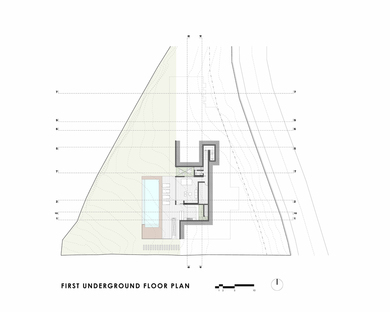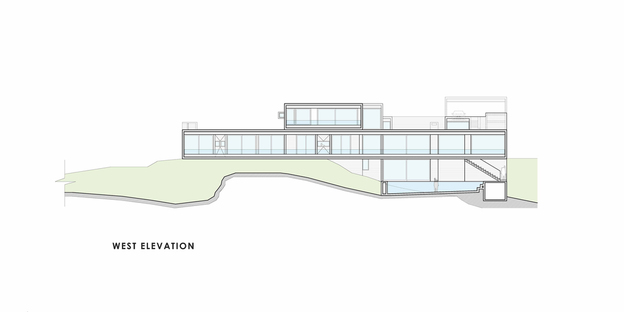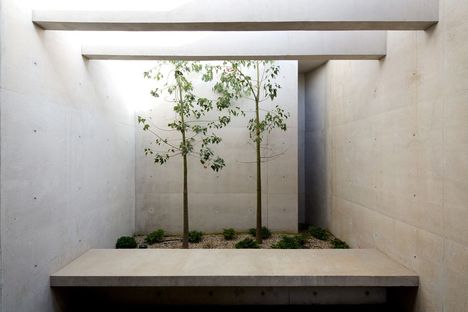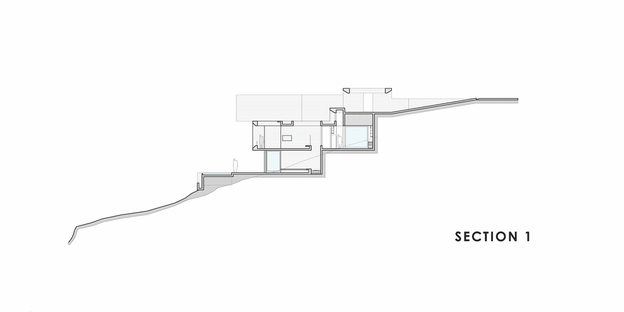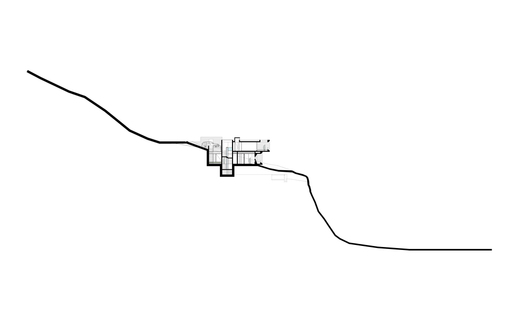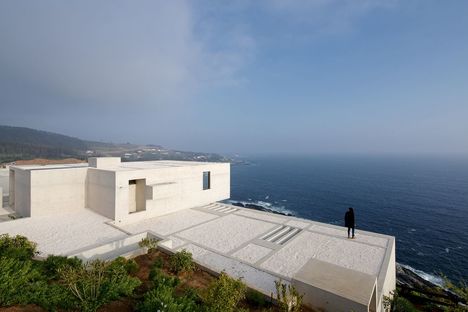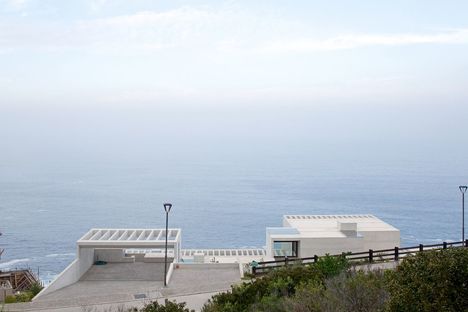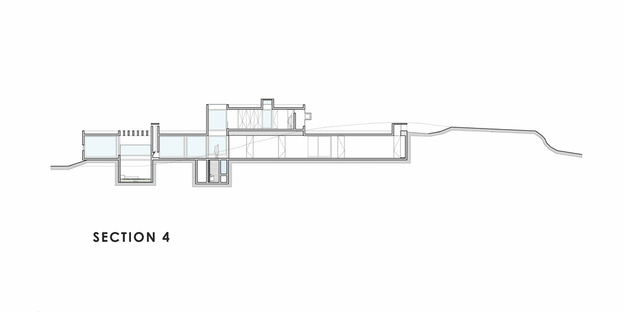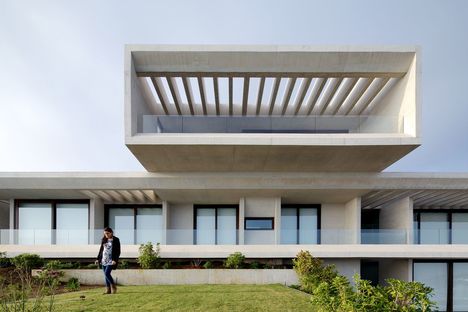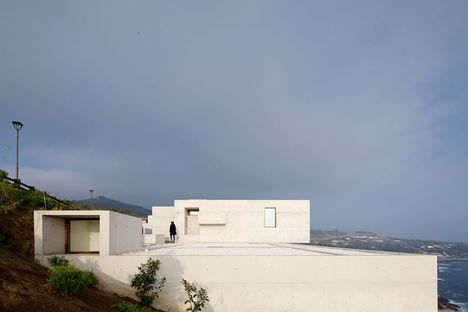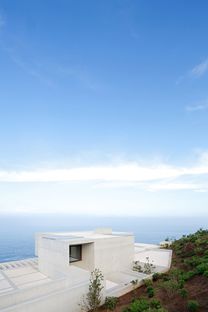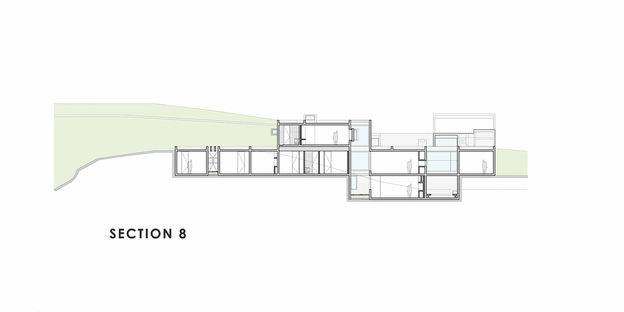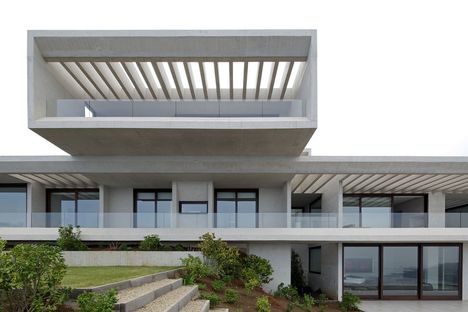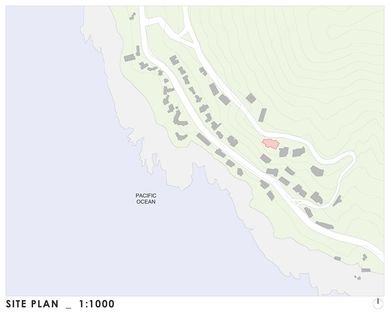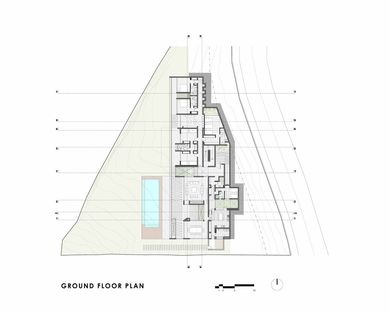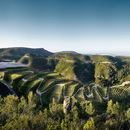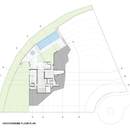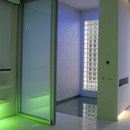11-11-2015
Mardones MO house in Zapallar (Chile)
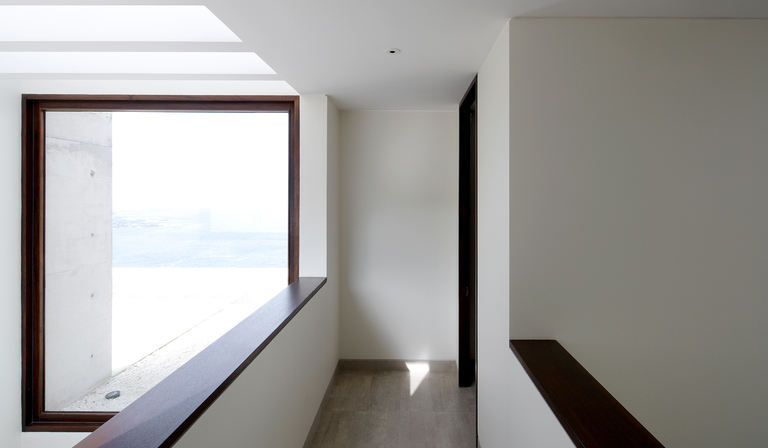
The MO house in Zappalar, Chile, designed by Gonzalo Mardones and completed in 2014, is among the finalists shortlisted by the international panel of judges in the annual Next Landmark architecture and photography contest held by Floornature.
We had already discussed Gonzalo Mardones Viviani’s work on our portal, and specifically the home he built for Marcelo Rìos, the famous champion tennis player, on the hills above Santiago in Chile. In the MO House, Mardones picks up on a number of figurative elements in the concrete structure, such as the powerful breaks in the section of the floor slabs, the scanning of the glass façade, or the sharp shadows created by the openings in the roof and the concrete sunshades.
The house stands on a steep slope over the ocean and is entirely oriented towards it. From the road, it looks like an underground home, but when seen from the sea its transparent walls devouring the landscape become apparent.
The home is built on three levels, only the first of which can be seen from the sea, jutting out towards the ocean. The middle level, on which the entrance to the home is located, and the lower level are concealed from view and kept private. The public functions of the home are located on the middle floor: the living room, the dining room and the kitchen. The bedrooms are located on the lower level, apart from the master bedroom, which is on the top floor. The entire middle level is built around the central axis of the corridor, which cuts along its entire length, with the living area facing west toward the ocean and the stairs and service areas facing inwards, illuminated by skylights and patios. The entrance on the southern side of the building is tiny and almost hidden, as if the architect wanted to make the home look like a part of its natural surroundings. On the other side of the entrance door the corridor forming the axis of the home begins, flanked by a long fitted wall. Coming through one of the doors, we see that the space opens up in a series of big rooms that extend beyond the building’s frame, through the floor to ceiling windows to the west, to be lost in the undefined horizon between the sky and the sea. The vision is defined to the west by seven windows perpendicular to the building’s axis.
In contrast with them, a large volume juts out over the ocean perpendicular to the main axis of the home, forming the first level above ground.The house looks as if it is trying to dive into the sea, but as it is unable to reach the ocean it has settled for a big pool between the house and the sea.
The building has a concrete frame with titanium dioxide, an important anti-pollutant which whitens its surfaces so that they reflect as much light as possible. White also appears in the interiors, lighting up even the rooms that get the least sunlight. As the architect notes, the roof, covered with precious white stone, is treated as a fifth wall, given the same importance as the main façade, as it is in a way the wall facing the street.
Mara Corradi
Architects: Gonzalo Mardones Viviani
Client: Private
Location: Zapallar, Chile
Structural design: Ruiz y Saavedra
Lighting Design: Paulina Sir
Gross useable floor space: 489 sqm
Lot size: 2380 sqm
Start of work: 2013
Completion of work: 2014
Structure in: Concrete
Facades in: Concrete
Indoor surfaces: Concrete
Outdoor surfaces: Concrete
Floors: Porcelanate
Photographs: © Nico Saieh
www.gonzalomardones.com










