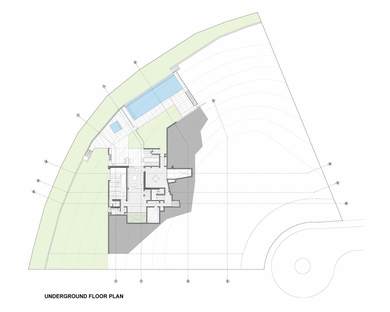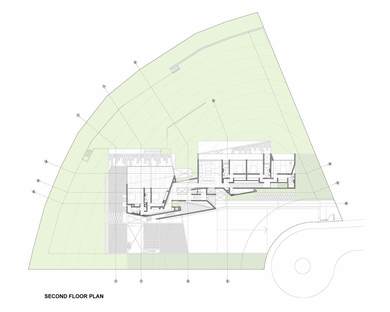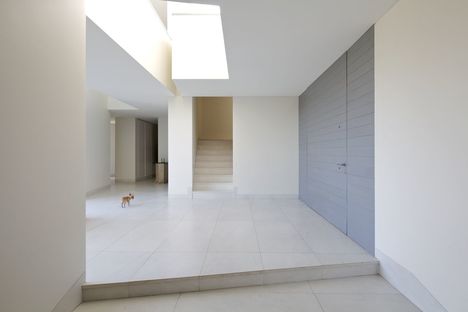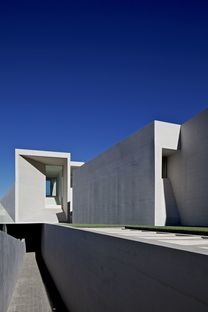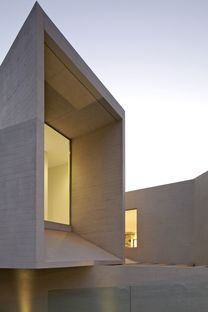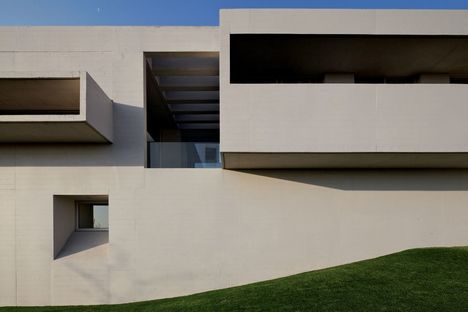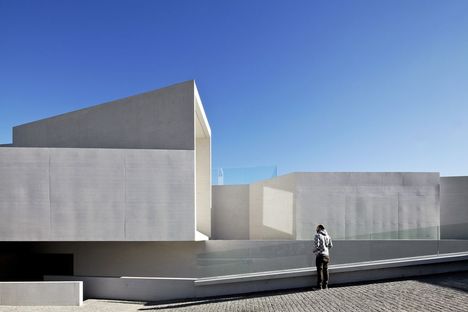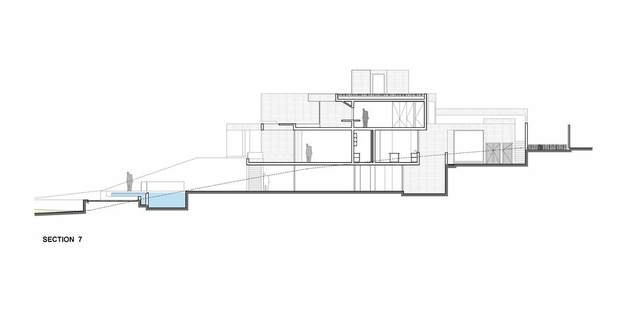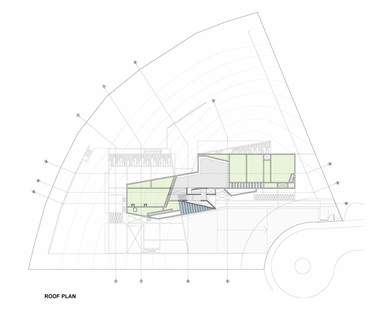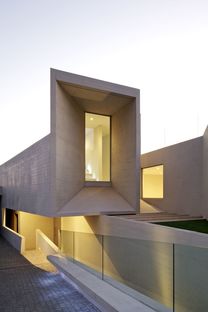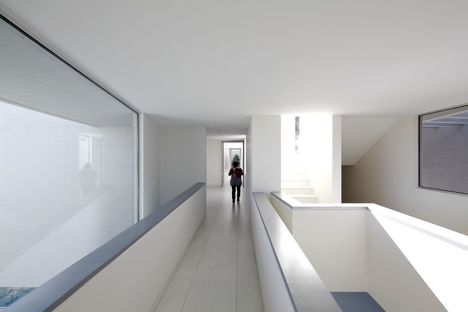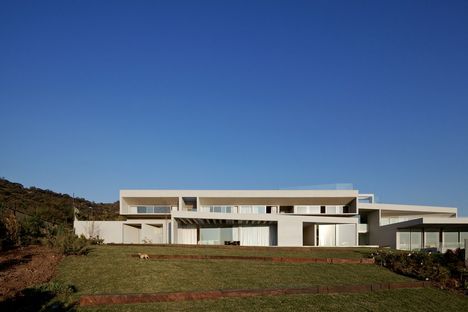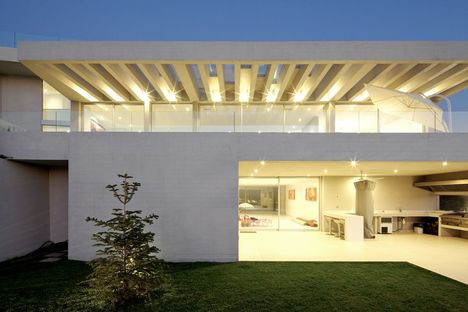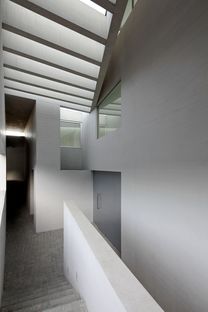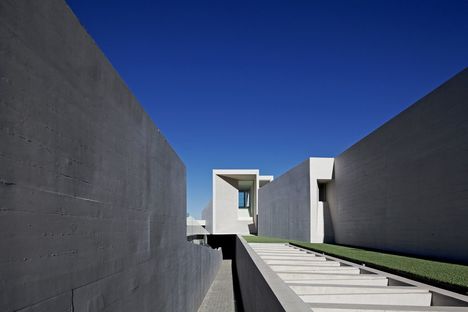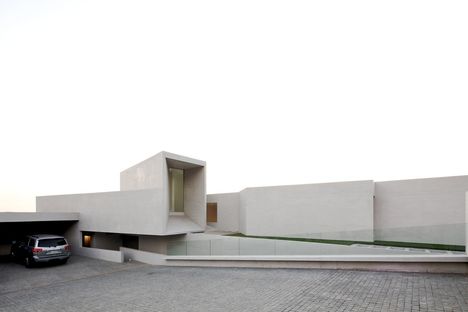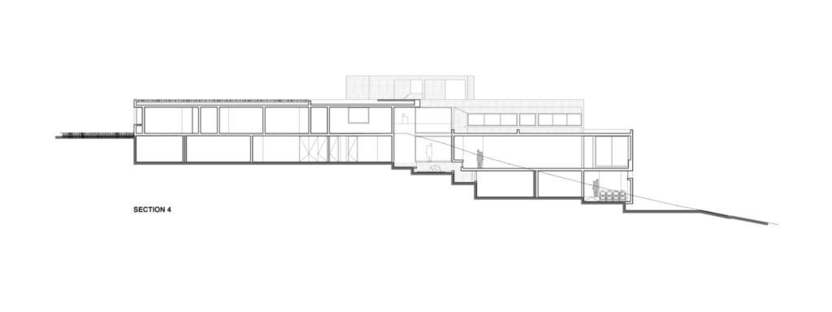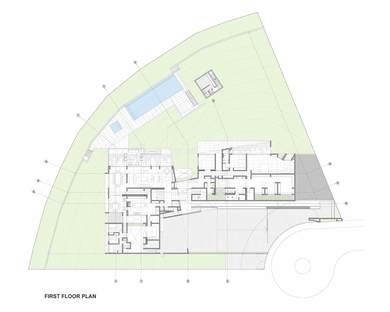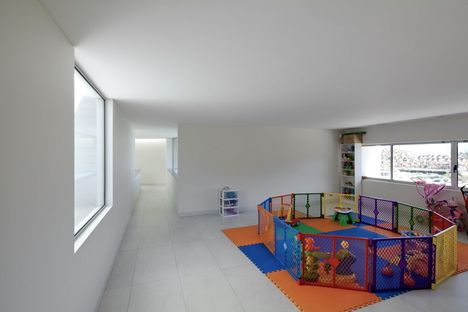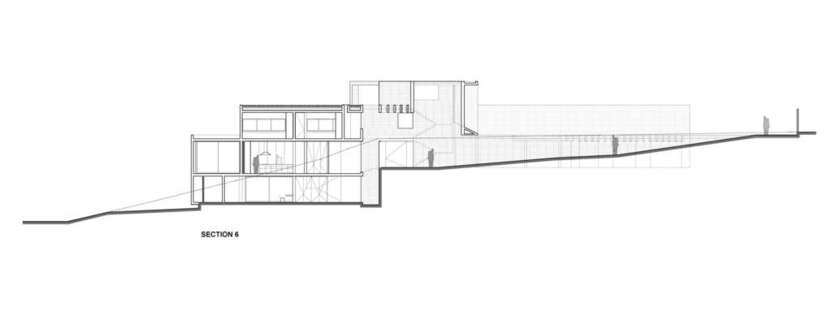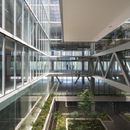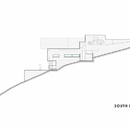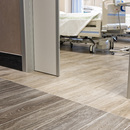14-05-2014
Mardones: a home fit for a champion in Santiago de Chile
Gonzalo Mardones Viviani,
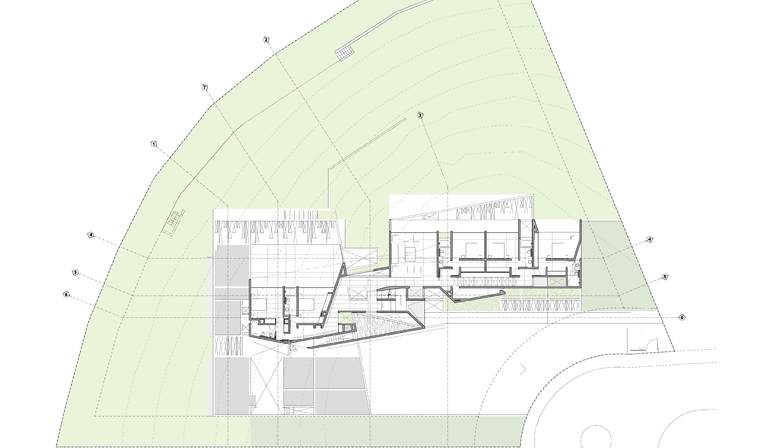
Gonzalo Mardones Viviani has designed a home for the restless tennis champion Marcelo Rìos in the capital city of Chile in line with the vocabulary of South American modernist architecture. The shape of the home on the hills above Santiago seeks to imitate nature, while its surfaces are designed by light.
The gently rolling hills around Santiago welcome the building, which blends into them, with a partially underground basement and two levels above ground. The basement is covered by a layer of terraced soil which underlines the architect’s intention of imitating the natural landscape. The home has two contrasting faces: one facing the road leading up to the villa, which is introverted, with austere walls interrupted only by the long horizontal slits of the windows; while the other is open and dynamic, facing the hills of Santiago with numerous large windows that bring the landscape right into the home. The sequence of floor-to-ceiling glass walls on the ground floor and the strip of windows on the upper floor are inspired by the intention of making the façade disappear, establishing continuity between the garden and the big rooms inside.
The layout of the interiors is developed on the basis of strict functionality between the two walls, centring around the entrance, which joins all the levels. There is a clear distinction between the floors: the living area on the ground floor, the bedroom area on the first floor and a play and entertainment area with a home cinema and trophy room in the basement.
This compositional and thematic severity seems to be confirmed in the poetics of the sharp shadows with which Gonzalo Mardones Viviani draws the design of the entire building. The architect has made vertical cuts in the concrete structure which project light from above, enhancing the appearance of the concrete bleached with titanium dioxide. In addition to its aesthetic effect, it has recently been discovered that titanium dioxide has antibacterial and anti-pollutant properties, helping to eliminate motor vehicle exhaust gases, a factor which contributed to the decision to use this material here. Natural ventilation is promoted by roof beams capable of generating a layer of air to provide protection against the sun’s rays.
White concrete surfaces dominate throughout the home, completed by large ceramic floor tiles in the same colour, chosen to underline the generous size of the rooms. The home is like a big blank sheet of paper waiting to be written on, an orderly geometry that serves as launch pad for the client’s creativity.
Mara Corradi
Design: Gonzalo Mardones Viviani Arquitecto
Client: Marcelo Ríos
Location: Lo Barnechea, Santiago de Chile (Chile)
Structural design: Cristián Delporte
Lighting design: Paulina Sir
Landscape design: Adriana Errázuriz
Total usable floor space: 1221 sqm
Lot size: 3413 sqm
Project start date: 2011
Completion of work: 2013
Aluminium frames
Green roof
Bare concrete structure
Ceramic flooring
Photos: © Nico Saieh
www.gonzalomardonesv.cl










