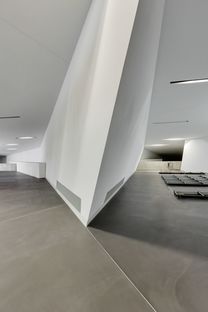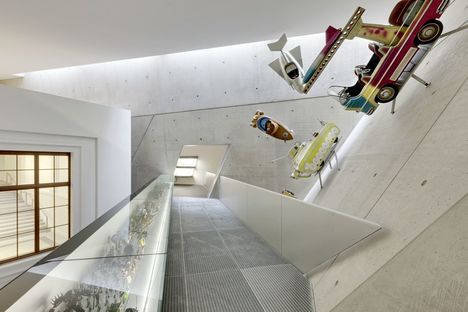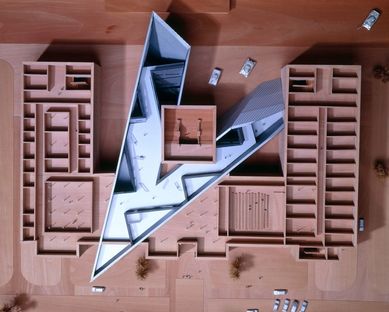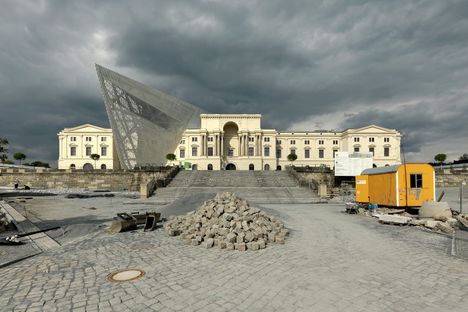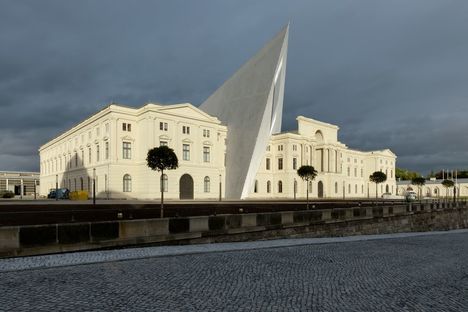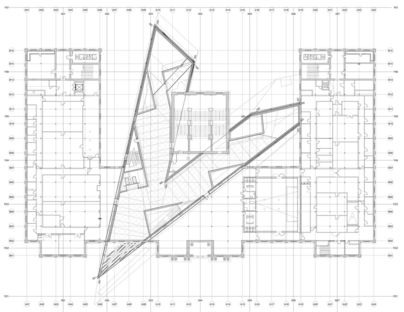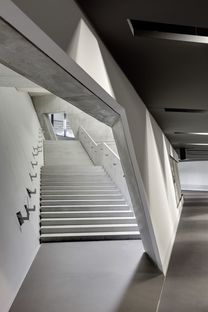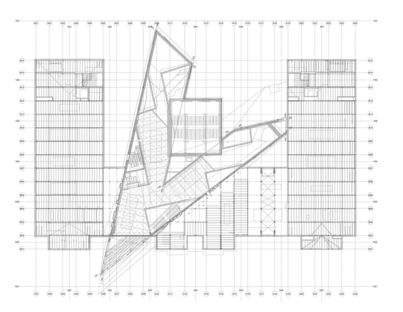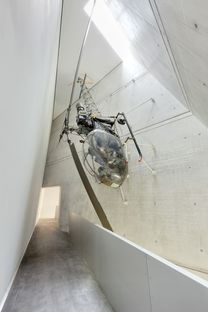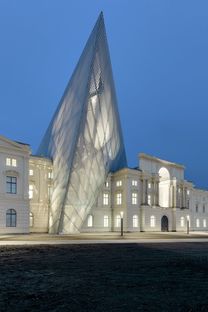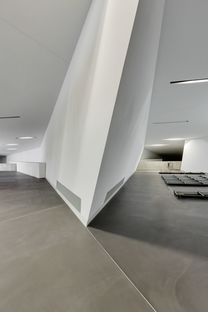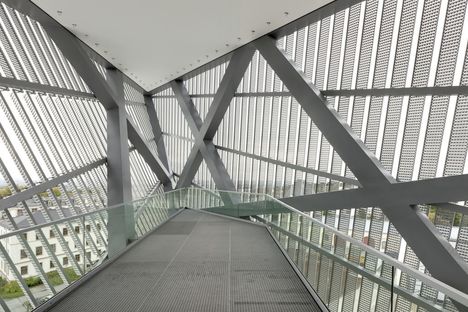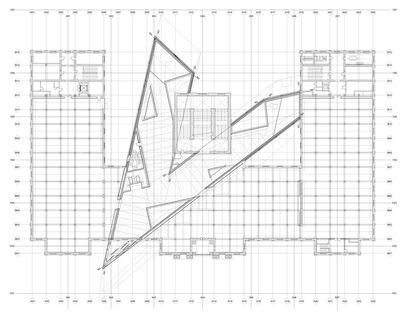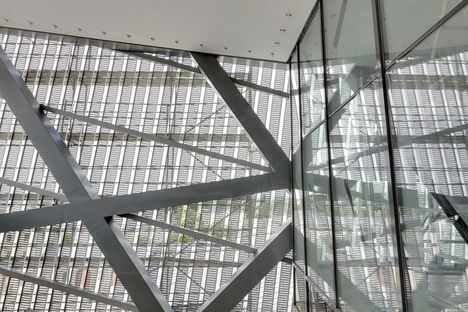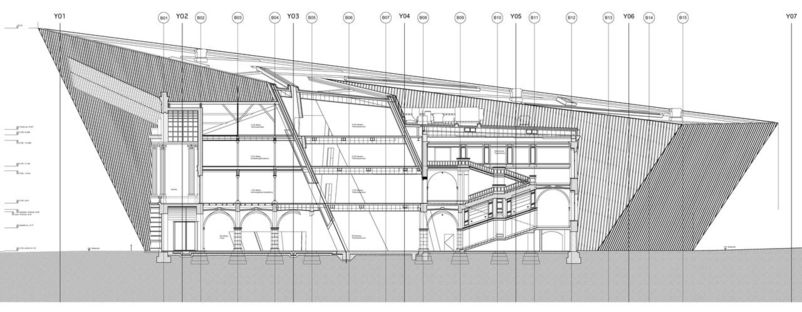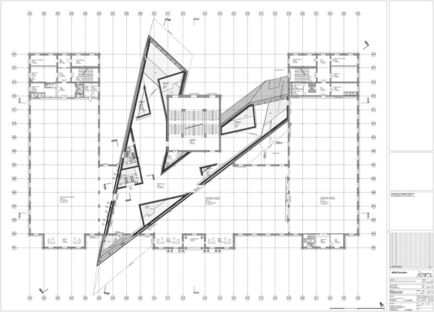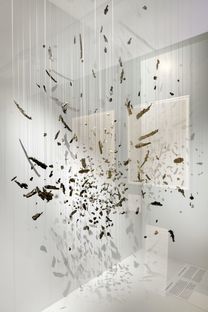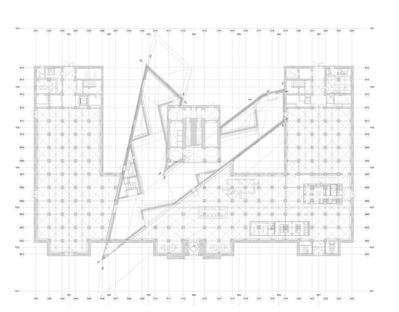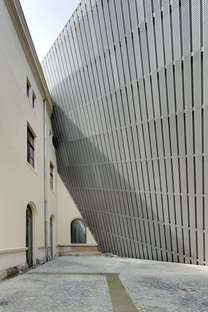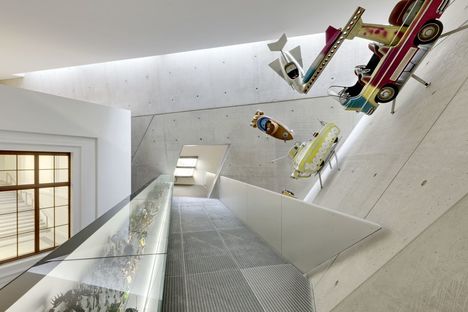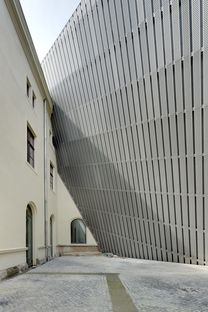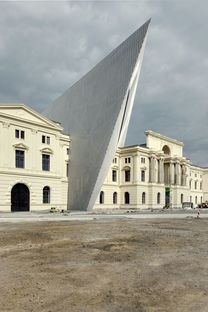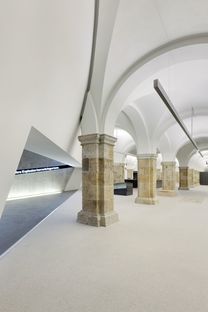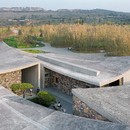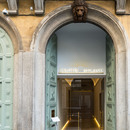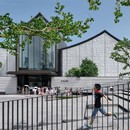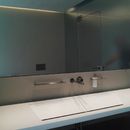18-01-2012
Libeskind: Dresden Museum of Military History
© Bitter Bredt,
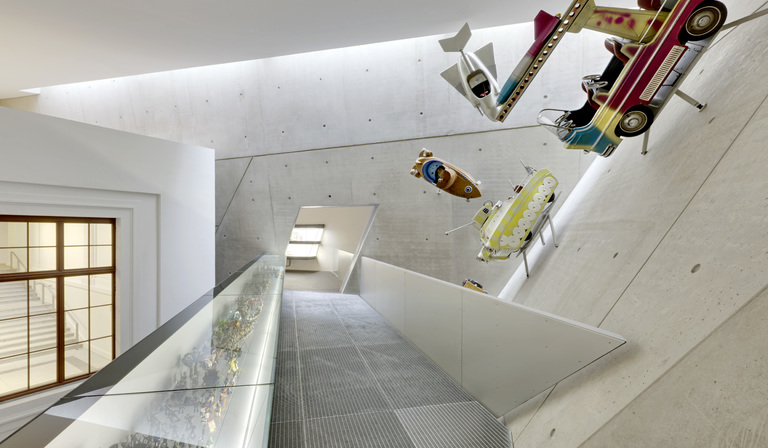 Daniel Libeskind completed his plans for expansion of the Dresden Museum of Military History, begun when he won the competition held in 2001, in 2011. An example of the deconstructivist poetics of this American architect of Polish origin, it is a project in which the contemporary idiom fits both metaphorically and concretely into a historic building.
Daniel Libeskind completed his plans for expansion of the Dresden Museum of Military History, begun when he won the competition held in 2001, in 2011. An example of the deconstructivist poetics of this American architect of Polish origin, it is a project in which the contemporary idiom fits both metaphorically and concretely into a historic building.Gemma Belli, in “Architettura: una storia a ritroso” (Architecture: history in reverse) by Gabriella D’Amato (Ed. Bruno Mondadori), describes the Zaha Hadid?s Vitra Fire Station as ?“frozen motion” expressing the tension of the state of alarm, ready to explode into action from one moment to the next?. Libeskind?s work on the Dresden Museum of Military History would seem to go beyond this instant and, if I might extend the metaphor farther, immortalise the instant following the conflagration , when the breakage has just taken place, the rules have been overturned and all the fury of subversion is apparent. If this reflection applies to other famous projects of his, such as the Jewish Museum in Berlin, where the subsidence of the surface seems to be the cause of the ” injuries” on the walls, or the Crystals at CityCenter in Las Vegas, which simulates the implosion of a building or the ruins that result, in the Dresden museum Libeskind addresses history, represented by the neoclassical arsenal built in 1876, converted into a museum of war and of the military strength of the Saxons, first, and then the Nazis, the Soviets and finally the East Germans. Without messing about, he “cuts” it in two with a five-floor block of glass and steel, which is not only wedged into the existing building, wounding it, but passes from one side of it through to the other: its arrow shape leaves no room for interpretation, marking the museum?s main façade with its prominent tip.
One could write pages and pages about its communicative power: a symbol of the contemporary breaking into history to stop it, deny it, or criticise it, in a dual reference to the history of architecture (of the Deconstructivism that broke up the dictates of modernism) and the history of politics and the human race (man looking back and deciding to put the relics of a heavy, uncomfortable past into museums, giving them entertainment value in order to get over them).
The result is a sculpture that fits into the architecture, a severe, compact block (despite its transparency, revealed when it is lit up from the inside), with no orientation despite the directional nature of the arrow, the blind dynamism of which underlines by contrast all the immobility of the nineteenth-century building, symbol of a dumb, incapacitated past.
In the belly of this arrow-shaped sculpture are syncopated paths, in which oblique bare cement surfaces break up arched ceilings and walls at right angles to showcase the spectacle of conflict.
Mara Corradi
Design: Architekt Daniel Libeskind AG
Client: Federal Republic of Germany
Location: Dresden (Germany)
Exhibition design: Barbara Holzer--Collaboration Holzer Kobler Architekturen and HG Merz Architekten
Structural design: GSE Ingenieur-Gesellschaft mbh
Lighting design: Delux AG
Landscape design: Volker von Gagern
Technical supervision: Reese Lubic Wöhrlin Gesellschaft von Architekten mbH
Exhibition space: 20000 m2
Competition: 2001
Completion of work: 2011
Steel and cement structure
Façades: Josef Gartner GmbH
Photographs: © Bitter Bredt
daniel-libeskind.com










