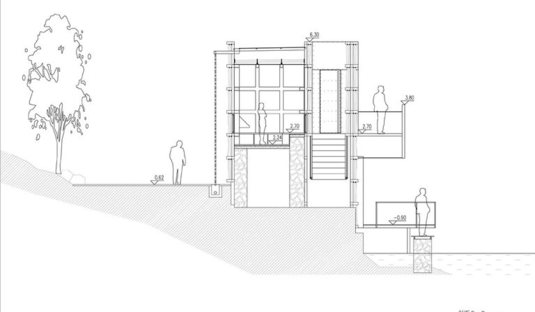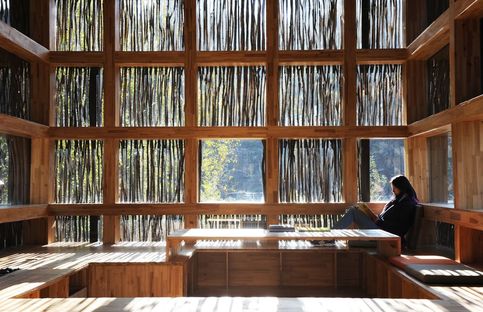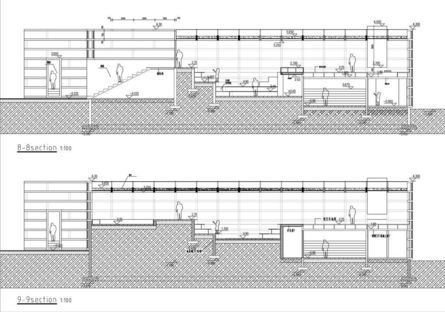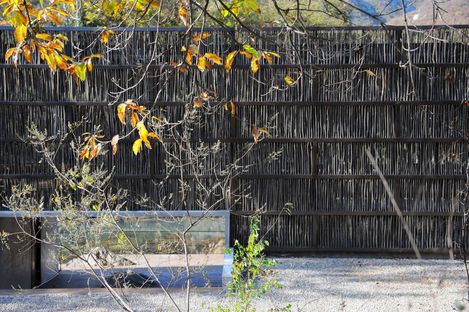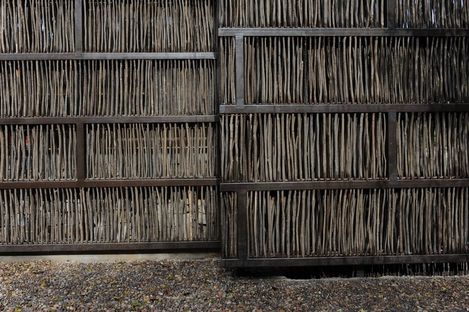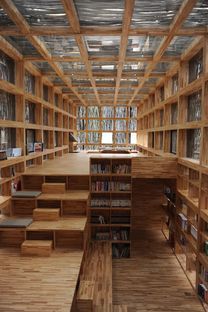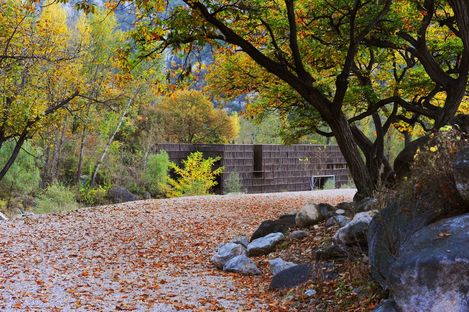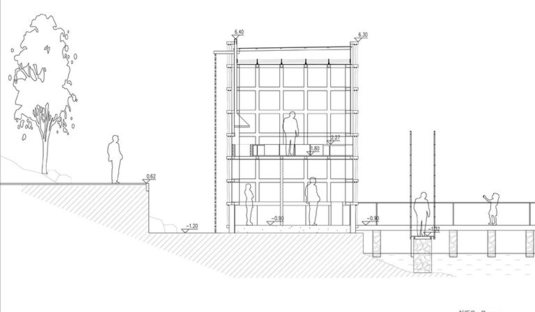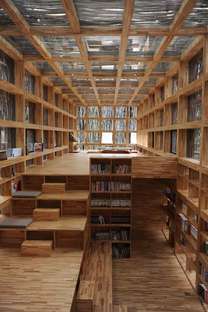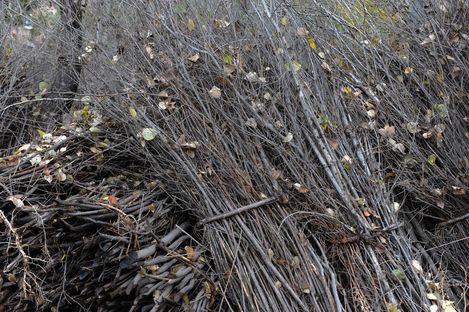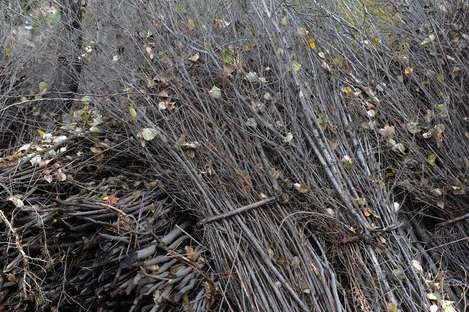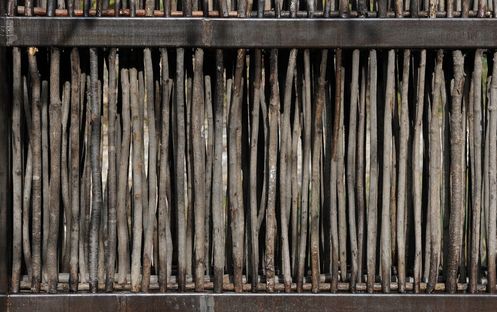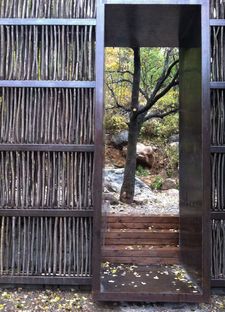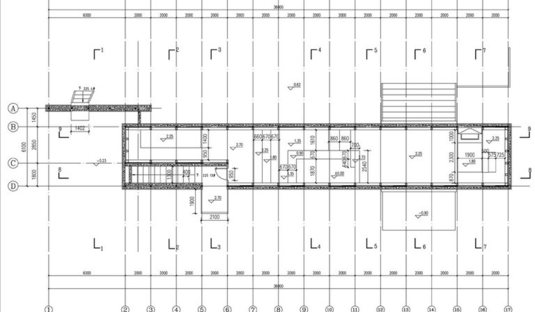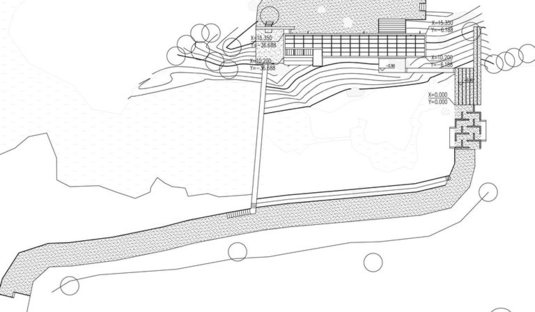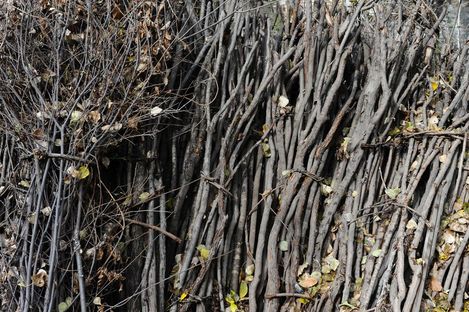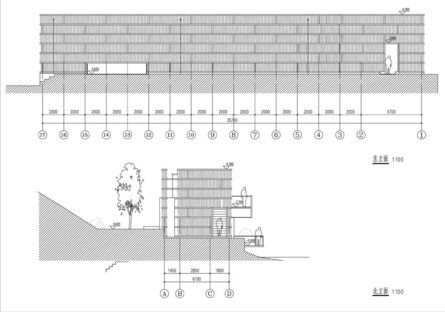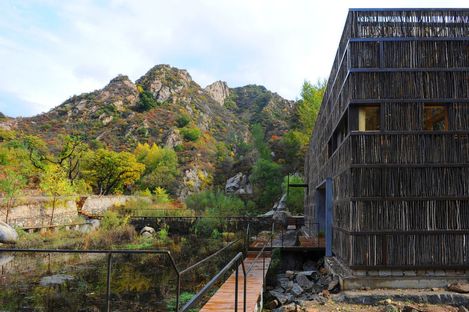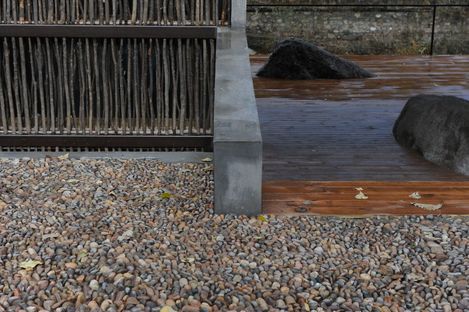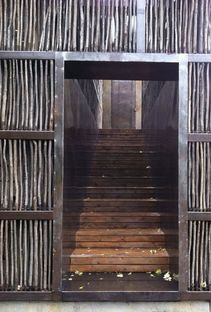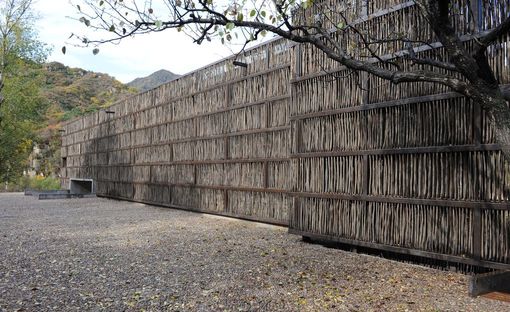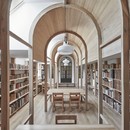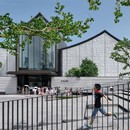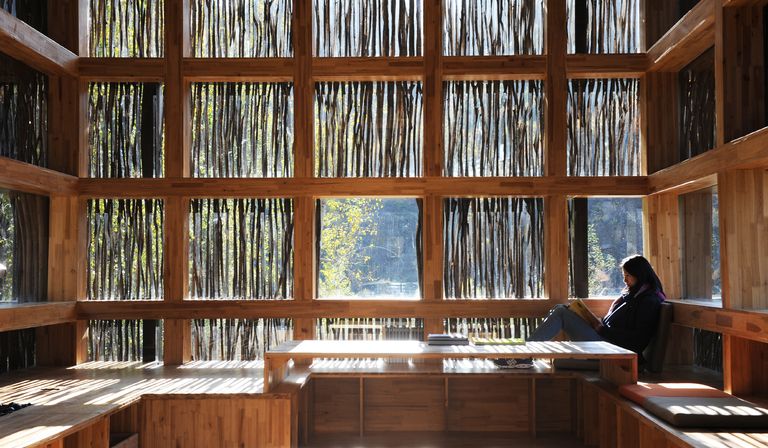 In contrast with the China of Olympic architecture, the China of sprawling housing developments, huge office complexes and large-scale development for the masses, there exists a silent, reflective China, a nation of small projects for improving the quality of life of small communities. One of the architects to go against the trend and offer this form of environmentally sustainable development is Li Xiaodong, a name that came to the attention of the world press in association with the plan for a school built inside a bridge in Pinghe, in Fujian province. His latest new building is a library in the town of Iaojiehe, in Huairou district, a mountainous area to the northeast of the capital distinguished by the luxuriant forests of the river basins. With the aim of preserving the ecosystem of Beijing, where the local policy is to promote projects for protecting biodiversity, study of the land and its particular features has lead to recognition of the natural landscape as a primary value to be conveyed.
In contrast with the China of Olympic architecture, the China of sprawling housing developments, huge office complexes and large-scale development for the masses, there exists a silent, reflective China, a nation of small projects for improving the quality of life of small communities. One of the architects to go against the trend and offer this form of environmentally sustainable development is Li Xiaodong, a name that came to the attention of the world press in association with the plan for a school built inside a bridge in Pinghe, in Fujian province. His latest new building is a library in the town of Iaojiehe, in Huairou district, a mountainous area to the northeast of the capital distinguished by the luxuriant forests of the river basins. With the aim of preserving the ecosystem of Beijing, where the local policy is to promote projects for protecting biodiversity, study of the land and its particular features has lead to recognition of the natural landscape as a primary value to be conveyed.For this reason the project is based on the intention of establishing a dialogue between the natural resource, which is the gift of the site, and the cultural resource, of in-depth study which is the fruit of human history, leading to the decision to build a public space for the community not in the centre of town, on the basis of the criterion of occupancy, but in a natural setting, to take people out of the city. The building is the space where this encounter takes place, the means permitting it and clearly expressing it. Built on a dirt road through the woods, the structure of Liyuan library is in fact a metal skeleton with a rectangular layout and a skin made of fine branches collected in the area, of the type normally found stacked in bundles around homes in the countryside: these branches are incorporated in the structure in a regular fashion, filling in openings and screening the interiors, where a single big room on multiple levels contains the book storage area and the reading rooms. The action of time causes the rough metal of the structure to blend in with the colours of the branches which provide the infill, creating the effect of a hut, a temporary structure erected to offer the books a shelter in the woods.
Inside the reader?s refuge, the walls screened by the glass are entirely covered with bookshelves made of the same pale wood strips as are used on the floor and built-in seats. Readers are constantly aware of the landscape around them, which does not prevail over the books, but filters their impact while at the same time framing nature to reveal all its peculiarities.
Mara Corradi
Design: Li Xiaodong Atelier
Assistants: LI Xiaodong, Liu yayun, Huang Chenwen, Pan Xi
Client: Luke Him Sau Charitable Trust, Pan Xi
Location: Iaojiehe village, Huairou, outskirts of Beijing
Total useable surface area: 175 m2
Project start date: 2011
Completion of work: 2011
Wooden stairs
Metal structure
Inside walls covered with wood
Wooden floor
www.lixiaodong.net










