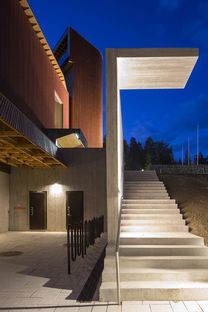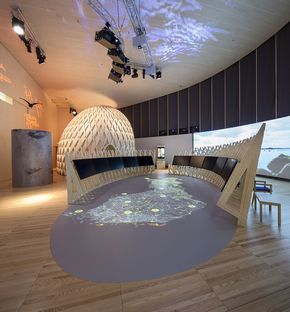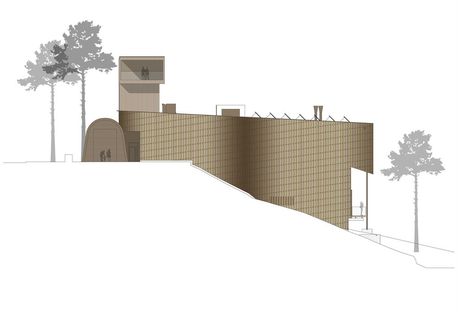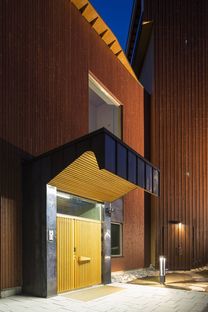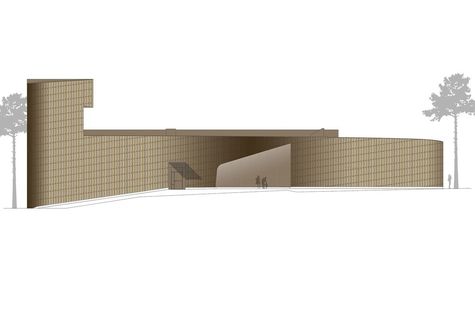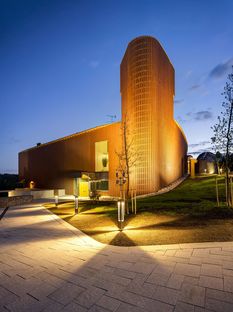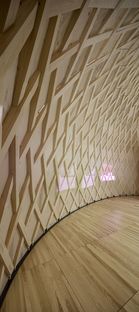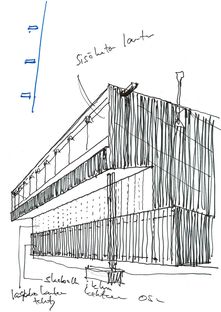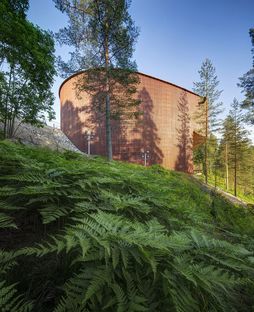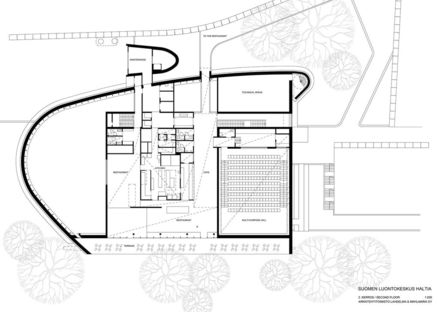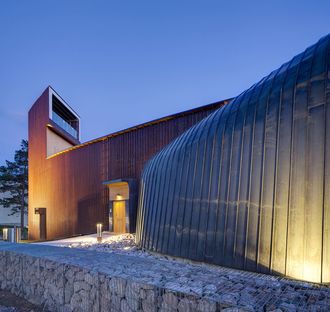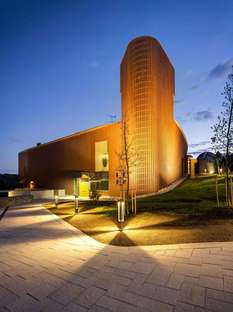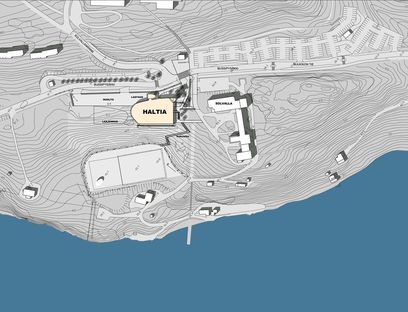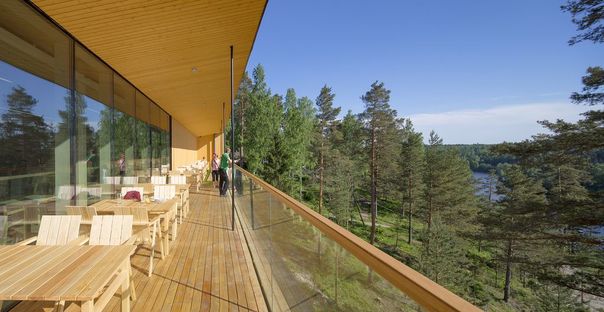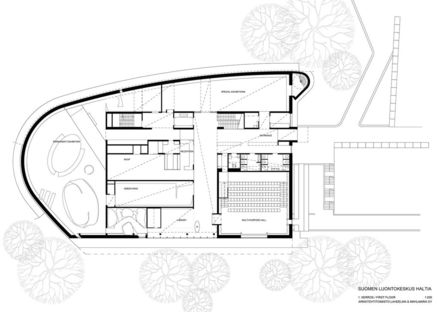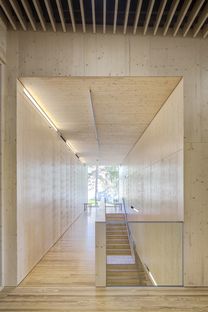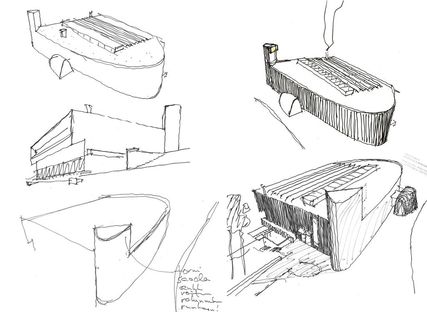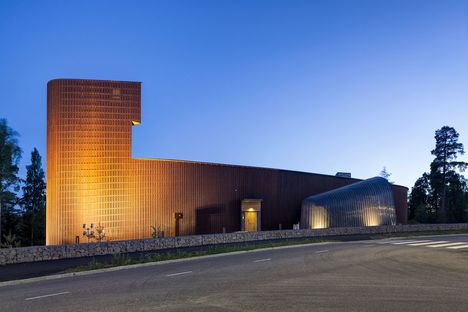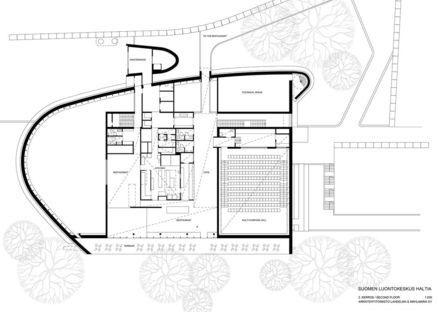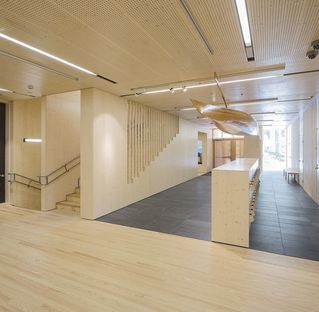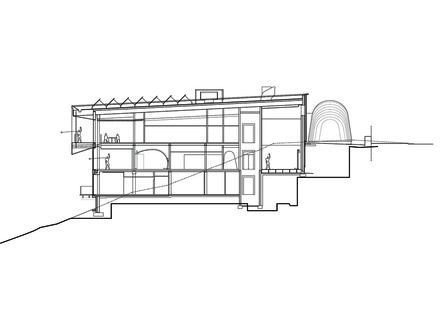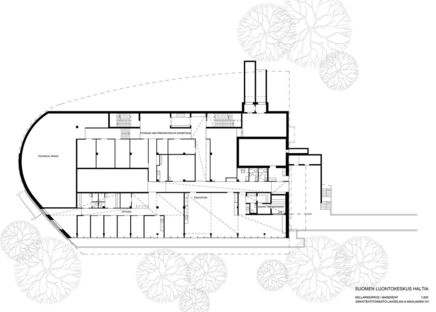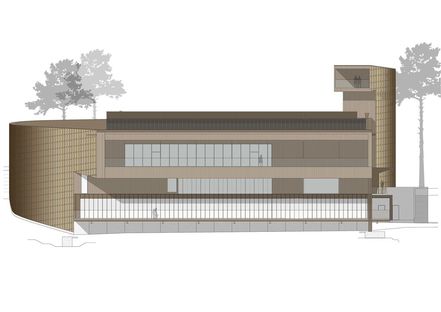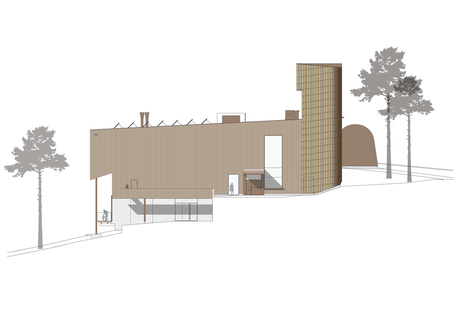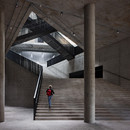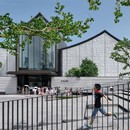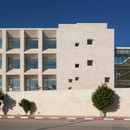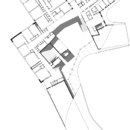09-03-2015
Lahdelma & Mahlamäki design the Finnish Nature Centre Haltia in Espoo
Architects Lahdelma & Mahlamäki Ltd.,
Wood,
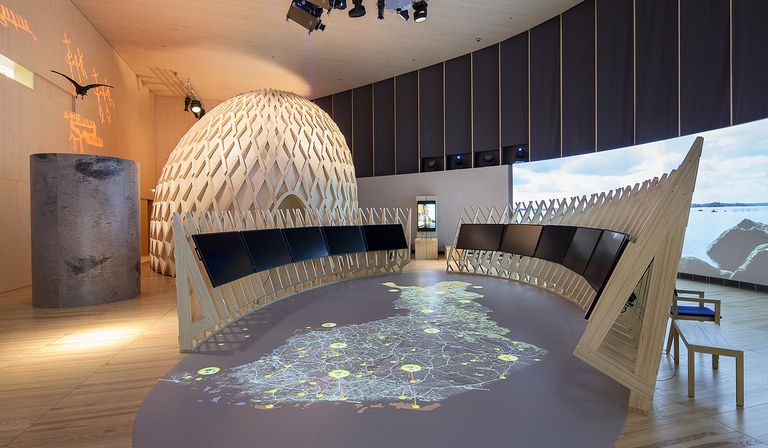
Known for the sensitivity they displayed in addressing the theme of the holocaust in the Museum of the History of Polish Jews in Warsaw, Helsinki architects Lahdelma & Mahlamäki recently completed the Finnish Nature Centre Haltia in Espoo. According to official sources, it is the first public building to be made entirely out of solid wood, using the CLT or cross-laminated timber technique. The nature and culture of Finland come together in a project which reflects respects and underlines the features of its context.
Lahdelma & Mahlamäki’s approach is to design an all-round work which is different on each side to suit the natural surroundings it relates to. Finnish Nature Centre Haltia is located near Nuuksio National Park, on rocky land sloping down to Lake Pitkäjärvi, one of the many lakes that dot southern Finland. The floor plan of this building is designed with curved lines and does not present perfectly rectangular walls, but translates into continuous vertical surfaces underlined by use of the same cladding, red fir boards. While the northern side, which grips the rock, is compact and protective, the southern side, facing the lake, offers a large glass wall on a jutting terrace which shields the lower levels from heat in summer. The eastern and western sides also have particular features: the wall forming the building’s western perimeter follows a big curve which connects the side on the road with the side facing the lake in a symbolic embrace. All around the building, the forest is reflected in the red fir cladding, a sign of continuity with the Finnish tradition of building in wood. To the east is a hermetic tower covered with the same wooden boards as the lower volume, a landmark for anyone approaching the entrances on this side from the street. In actual fact it is an unexpected observation point facing the lake, a stylised “swan’s neck”, which the architects say was inspired by the Kalevala. In Finland’s national epic, life on earth is born from the story of the girl Ilmatar and the duck whose eggs hatched the elements that make up the world: earth, sky, sun, moon, stars and clouds.
Consistently with the history of Finnish culture as told in the Finnish Nature Centre Haltia, the structural parts of the building are made entirely out of timber (except for the cement used in the basement); it adopts numerous technological and construction techniques for saving energy and making use of resources in its natural surroundings. For example, the complex uses geothermal energy, with solar collectors for producing hot water on the roof. The building’s compact appearance and the small number of windows on all sides of the building except the south reduces heat exchange at all times of year, limiting the need for artificial climate control. The building maintains its own temperature by exchanging heat with the rock, which receives it in summer and gives it back to the building in winter.
Mara Corradi
Design: Architects Lahdelma & Mahlamäki Ltd.
Project team leaders: Pöyry CM Oy, Juha Välikangas
Team members: Jukka Savolainen, Miguel Freitas Silva, Sampsa Palva, Akseli Leinonen, Katri Rönkä, Maritta Kukkonen, Maria Jokela
Client: Finnish Nature Centre Haltia
Location: Nuuksio, Espoo (Finland)
Strutural design: Insinööritoimisto Tanskanen Oy, Jouko Tanskanen, Jarkko Kautonen
Total usable surface area: 3534 sqm
Completion of work: 2013
Builder: YIT Rakennus Oy, YIT Kiinteistötekniikka Oy, Eridomic Oy
Structure and cladding of cross-laminated timber (CLT)
Internal walls covered with fir boards
Outer cladding covered with red fir boards
Ash flooring
Photos: © Mika Huisman
www.arklm.fi
www.haltia.com/home/#&panel3-4










