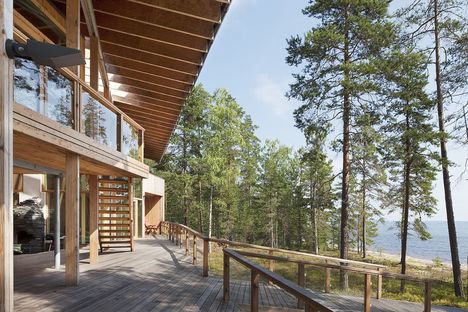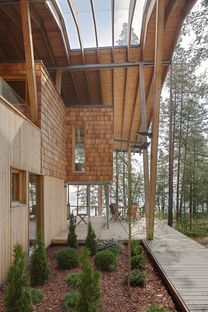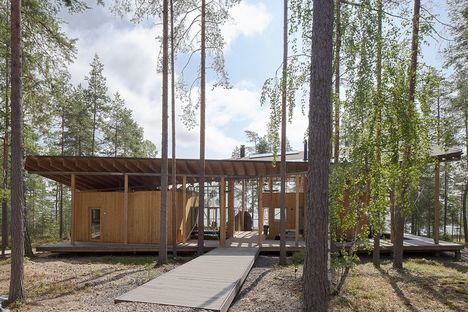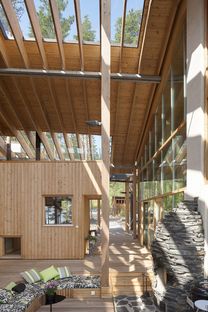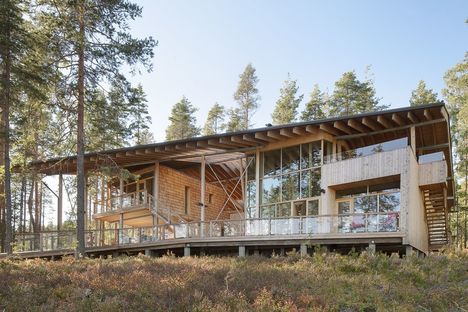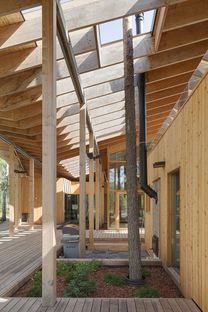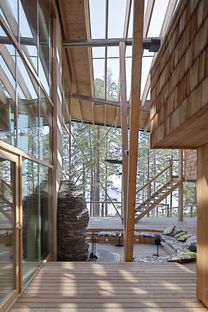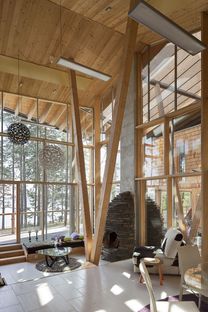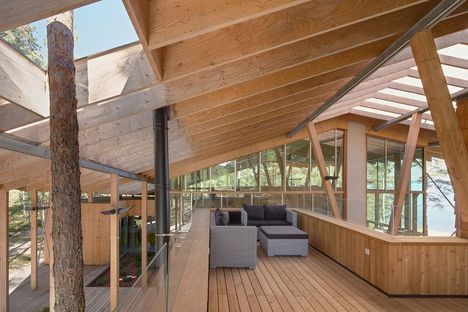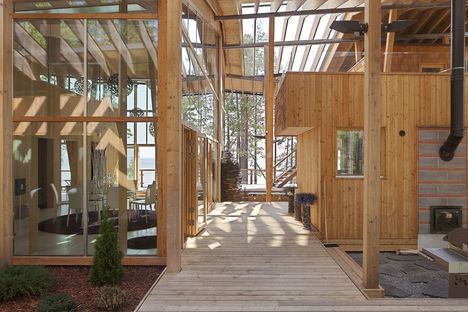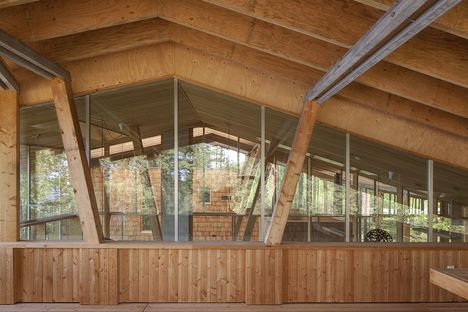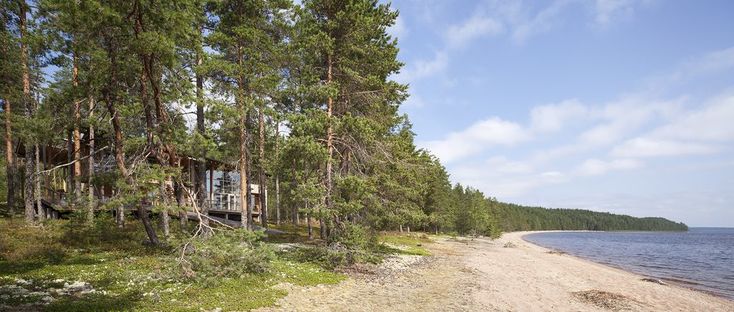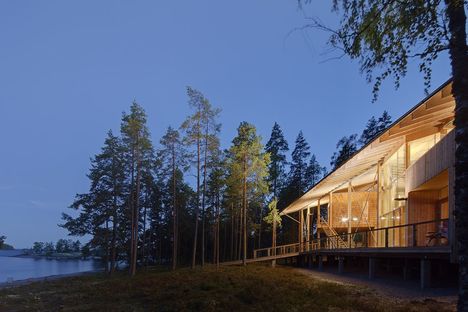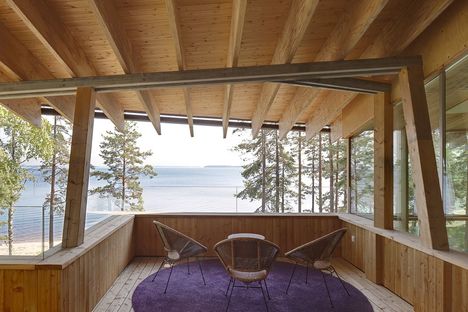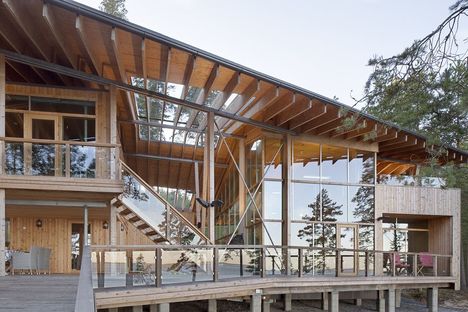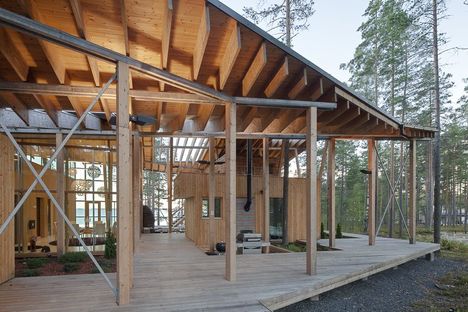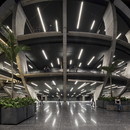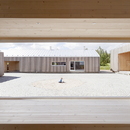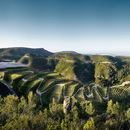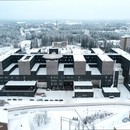11-12-2013
Koponen: house on Lake Saimaa in Finland
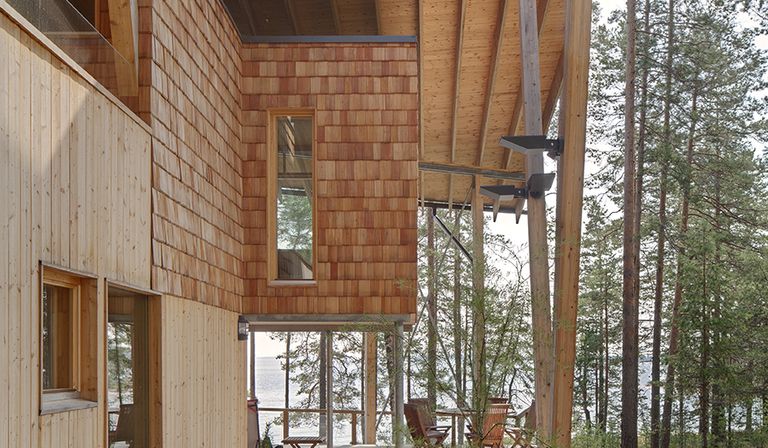
Olavi Koponen has completed another residential construction profoundly influenced by use of local materials and the relationship between the built object and the natural world. The site of the home designed by the Finnish architect, who is particularly aware of the importance of sustainability, overlooks the country’s biggest lake, Lake Saimaa in southeast Finland. The fact that the building is meant to be a part of the forest is apparent right away in its irregular floor plan, in which spaces open up onto one another and onto views of their natural surroundings. Despite Finland’s harsh climate, the home is not closed off from the world around it, but designed to permit contemplation of the landscape.
Resting on a large outdoor platform, the home is made up of two asymmetric volumes formed by freely juxtaposing different spaces. The layout of the home leaves plenty of room for use of the ground-floor patio, creating a promenade around the rooms and gardens, in which precise geometric spaces have been cut into the floor. On the ground floor, the volume to the east contains a sauna and a number of accessory spaces, while the volume to the west contains the home’s principal functions: the kitchen, the living room and the bedrooms. The first floor is a large, articulated viewpoint, a covered patio furnished simply with armchairs and sofas forming little corners for contemplation.
A single big roof of laminated timber with metal beams shelters the rooms in the home and establishes boundaries which are not clear but perceived, partially sheltered and partially in the open. This type of living solution creates the continuity with different spaces that permits free use not only of built spaces but of the natural spaces surrounding the home as well. Rather than breaking up space by creating separations, the walkway in the middle serves the function of an interface. Each room interacts with the one next to it through a glimpse, an opening, a floor to ceiling window: visual continuity is the key to the attempt to achieve communion of different functions.
The walkway heading north beyond the boundaries of the platform leads to the heart of the home, a patio with a stone-clad fireplace surrounded by a sunken circular sofa: a sort of room without walls which becomes a natural gathering-place.
The building was constructed entirely on site; the beams were prefabricated and installed on the site by expert carpenters under the guidance of Oskari Laukkanen, the engineer who always works with Olavi Koponen. This and the use of Siberian larch panelling on all the side surfaces could be seen as the Finnish architect’s signature.
Mara Corradi
Design: Olavi Koponen
Project team: architect SAFA, Professor of Arts
Clients: Pirjo and Ilpo Karhu
Location: Kylaniemi, Taipalsaari (Finland)
Structural design: Oskari Laukkanen
Total usable floor space: 170 m2
Project start date: 2010
Completion of work: 2012
Craftsmen: Risto Karjalainen, Jyri Liukkonen
Wooden window frames and staircases
Laminated timber roof with metal beams
Ceramic flooring on ground floor
Carpeted first floor
External flooring of Siberian larch
Laminated timber frame with Kerto® CLT beams
Photos: © Jussi Tiainen
www.r2k-architecte.com










