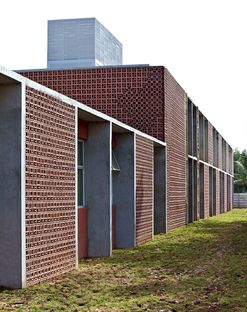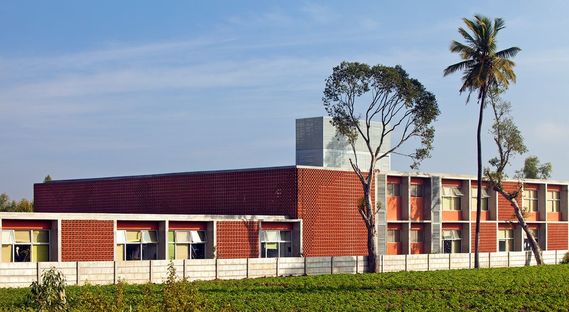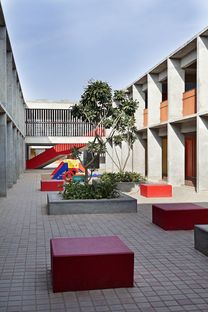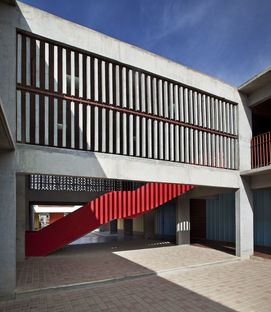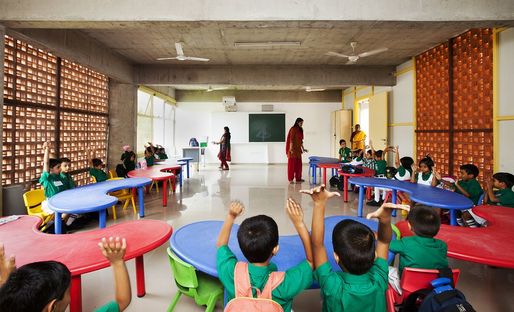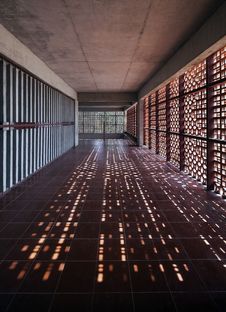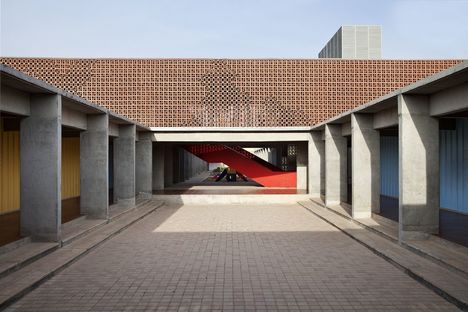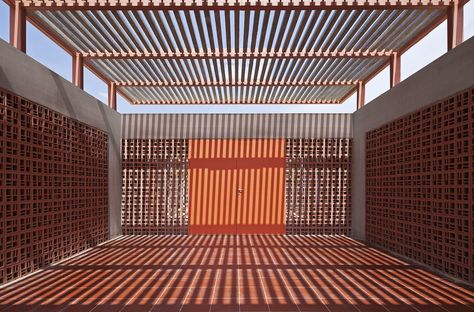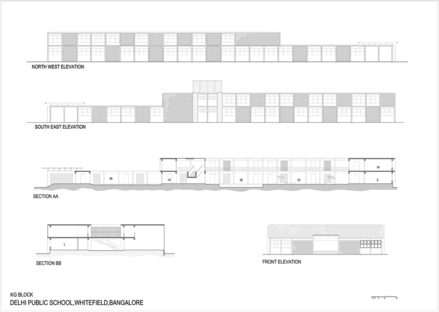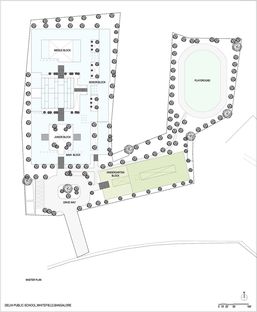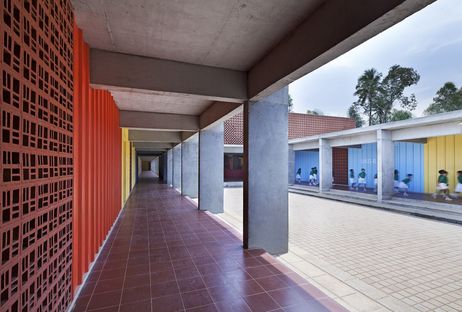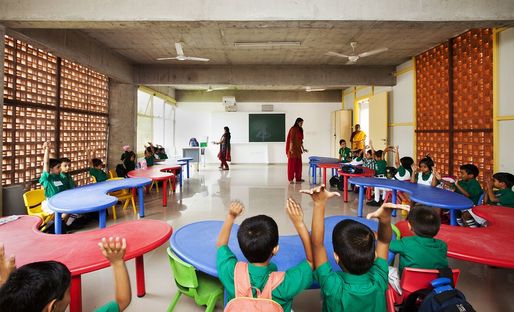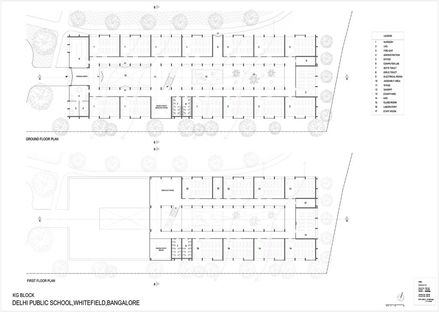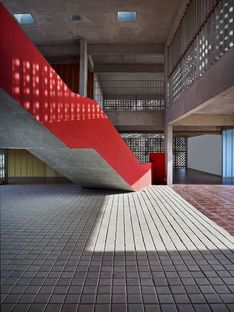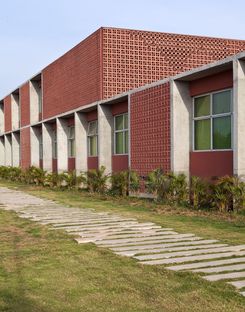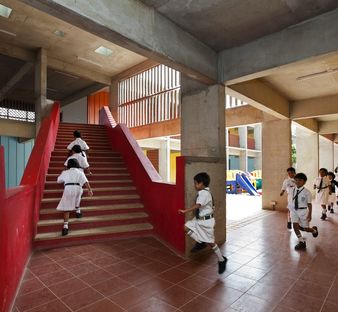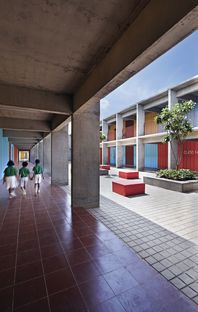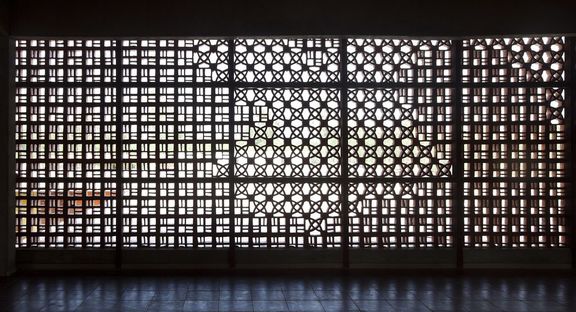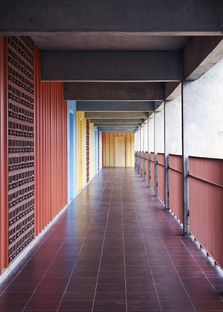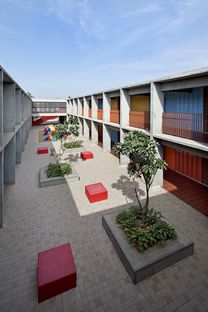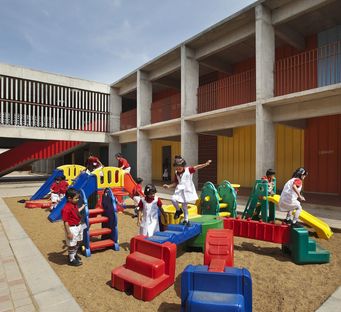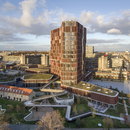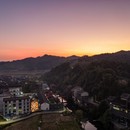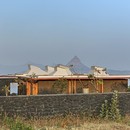30-07-2014
Khosla Associates: DPS Kindergarten School in Bangalore
© Shamanth Patil J.,
Bengalore, India,
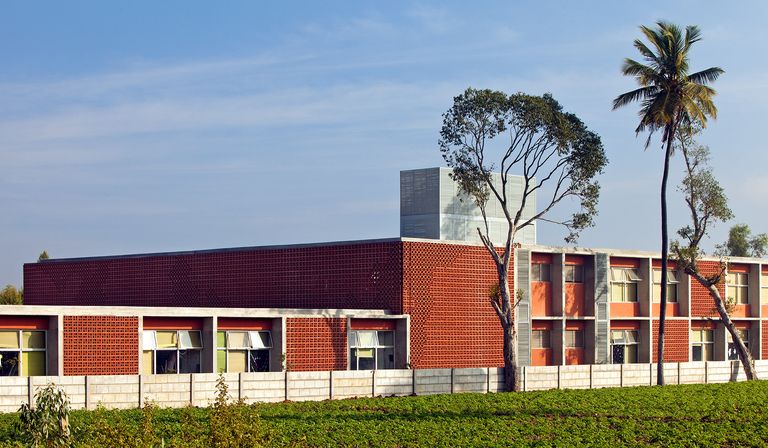
Commissioned by Delhi Public School, a well-known chain of schools in India, Khosla Associates’ Kindergarten School in Bangalore is the first building to be constructed on the basis of a masterplan which includes classrooms for junior, middle and senior students and a playing field, currently under construction. The unusual concept behind the project is translating the concept of a school franchise into a compositional system testifying to the contemporary architectural idiom. With a view to sustainability and limitation of building and maintenance costs.
It was important that the project should be repeatable in different territorial conditions and for different school programmes. This is why the project began with study of structural modules, concrete blocks measuring about 10 metres long and 6 metres deep, closed in by corrugated sheet metal walls. This solution limits building costs and times (it took 6 months to construct the building, at a cost of 215 dollars/m2), as the modules can easily be placed side by side and one on top of the other. In the Bangalore project, the blocks, organised on two levels on the basis of a rectangular floor plan, are arranged around a portico overlooking two open courtyards, where the school’s most important group activities take place: assemblies and games, in a paved area with playground equipment and flowerbeds.
In the middle of the floor plan is a concrete staircase linking the ground floor with the first floor. A massive element coloured red on the sides, it is the building’s heart and its visual symbol.
The project’s most authentic symbols are its details. Like its horizontal and vertical rhythm: from the concrete grid of the outer and inner walls to the sunshades in the first-floor corridor overlooking the playground, providing views of the play area from a sheltered and raised position, and the strong presence of colour, typical of Indian vernacular architecture, on the corrugated sheet metal and the first-floor railings, on the staircase and the walls filling in the blocks of the façade. And finally the shadows: the sharp shadows of the structural modules and the decorative shadows formed by the terra cotta jaalis, the infill structure traditionally used in Indian Islamic architecture. Used on the doors and windows of many historic buildings, jaalis had several different functions, recovered and updated in this project: as visual screens to protect private homes from indiscrete eyes, allowing people, especially women, to look out without being seen. In the context of a public building, in which decoration is reduced to a single, simplified form, they provide shelter against the hot sun, shading the inside of the building; acting as walls but with openings in them, they facilitate natural ventilation in the rooms and maintain a good light level throughout the building, reducing its energy consumption. This focus on microclimatic wellbeing, obtained with an efficient approach to energy consumption, is augmented by a study of the alternation between infill and openings with the aim of creating cross ventilation between the blocks and the courtyards.
The Khosla project is organised around basic compositional elements and uses simple strategies to improve wellbeing in the building, reducing operating costs and offering a democratic vision of learning.
Mara Corradi
Design: Khosla Associates
Project managers: Sandeep Khosla, Amaresh Anand
Project team: Bijeta Bachaspati
Client: Delhi Public School
Location: Whitefield, Bangalore (India)
Structural design: S&S Associates
Landscape design: Garden World Pvt. Ltd.
Total surface area: 4085 m2
Project start date: 2012
Completion of work: 2013
Builder: Gomini Constructions Pvt. Ltd.
Concrete staircase
Concrete walls and terra cotta screens
Concrete structure
Terra cotta floor
Photos: © Shamanth Patil J.
www.khoslaassociates.com










