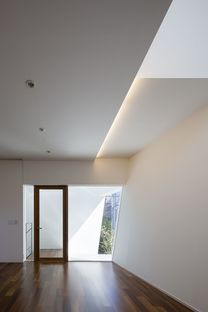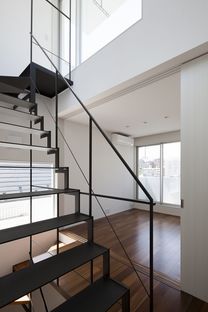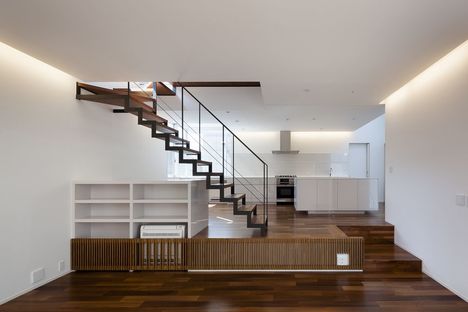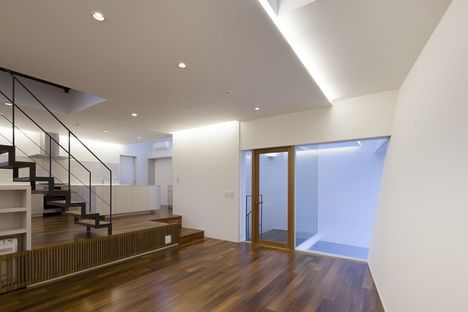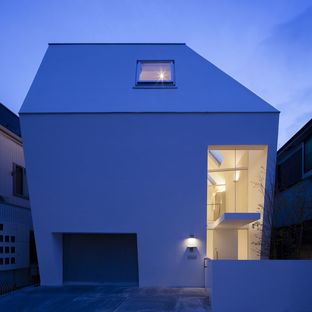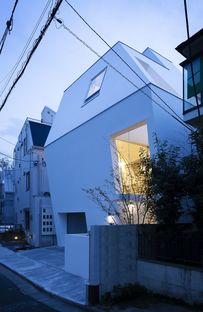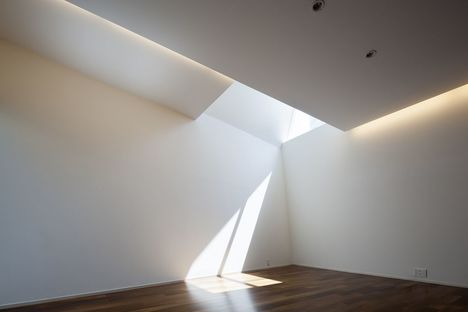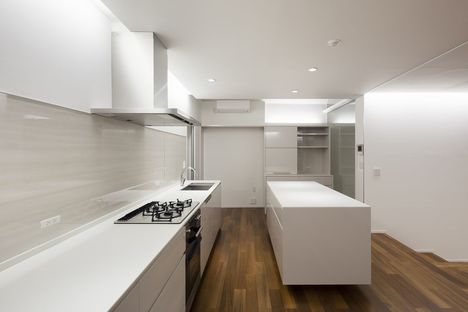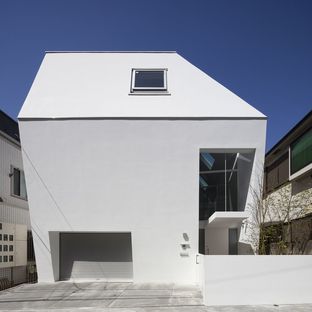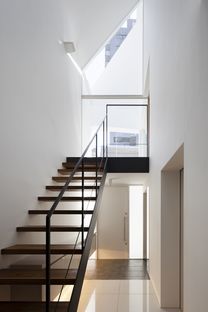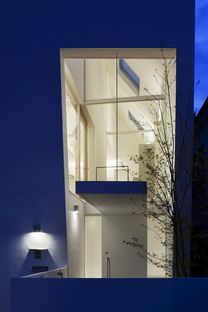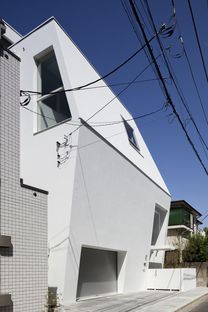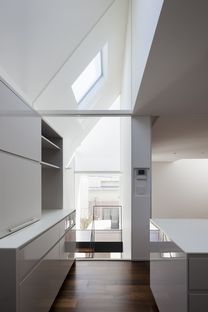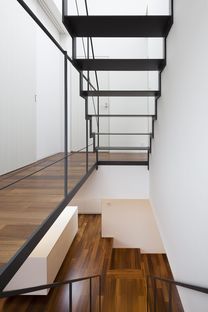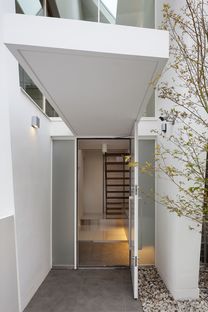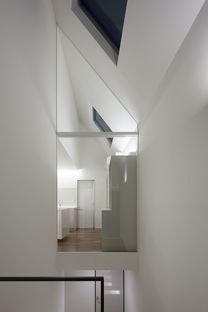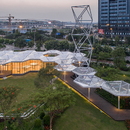28-05-2014
Katsuma Tai: the home as protective shell in Tokyo
Katsuma Tai,
© Seiichi Ohsawa,
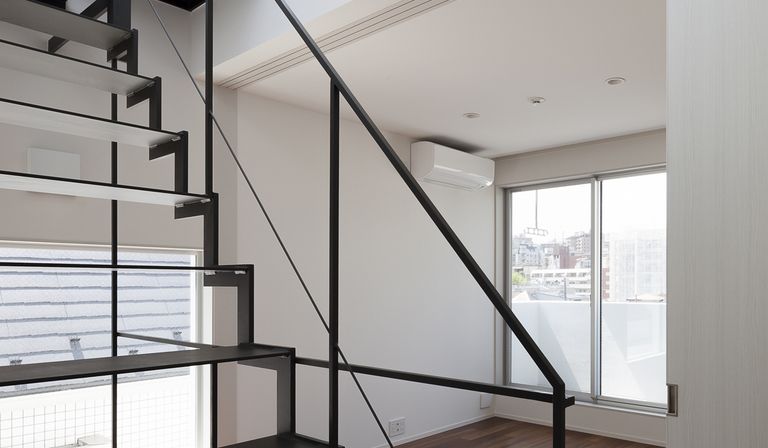
The Nisiazabu home designed by Katsuma Tai in Tokyo’s Minato-ku district is the result of the young Japanese architect’s study of today’s concept of living in Japan.
The architects see the cost of land and the high population density leading to an urgent need to build on lots of small size and comply with very strict building restrictions as an opportunity, encouraging new generations to develop highly innovative compositional solutions.
In Katsuma Tai’s project in Tokyo, strict boundary regulations played a key role in determining the building’s façade, which must be a certain distance from the street leading to the lot.
To meet this requirement the architect has designed a façade divided into two parts, which are not flat but sloped inwards: the home’s prismatic shape optimises use of space even while meeting the regulations regarding the angle formed by the street line and the eaves of the house. In this way the building’s impact on the skyline is limited, and its façade takes on a unique personality which makes the home stand out from its surroundings.
The tapered design of the house is underlined by the large pedestrian entrance, a deep cut into the volume of the ground floor and first floor: its glass walls let us glimpse what is going on in the house in the evening, while by day it makes the entrance hall into a belvedere, a window over the cityscape around it.
The rest of the volume is hermetically sealed in its white concrete walls devoid of any decoration, with the clear intention of sheltering family life from the influence of the city outside.
As we have repeatedly noted in our coverage of Japanese projects in Floornature, the Japanese concept of the home centres around sheltering the core of the home from its surroundings. Residential architecture is seen as a defensive shell to be built in relation to nature, to provide a healthful living environment in which control of light and air plays an essential role.
In Katsuma Tai’s project, the emptiness created by the slender, lightweight metal staircase linking all four levels guarantees circulation of air and natural light. There are no windows with views, just skylights framing the sky, capturing indirect light and creating natural ventilation. All that comes in from the outside world is the beneficial effects, cutting out noise and images which do not directly serve the balance inside the home.
Mara Corradi
Design: Katsuma Tai
Client: Private
Location: Minato-ku, Tokyo
Structural design: Motoi Nomura
Lot size: 66.69 sqm
Project start date: 2012
Completion of work: 2013
Concrete structure
Indoor staircase of painted metal
Ceramic and teak flooring
Photos: © Seiichi Ohsawa
http://www.tai-archi.co.jp










