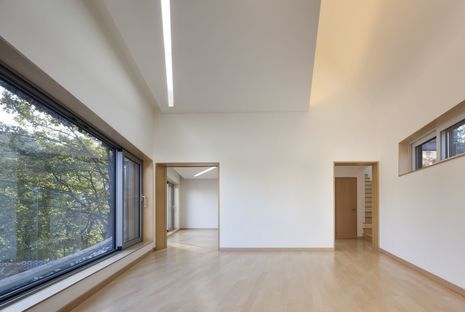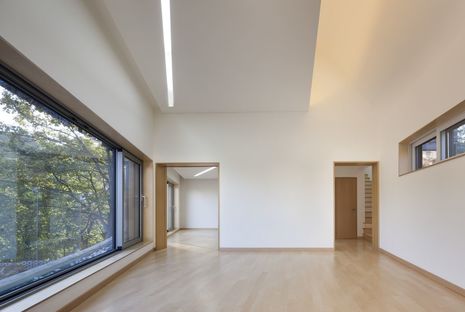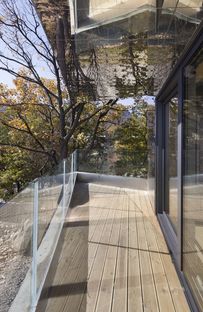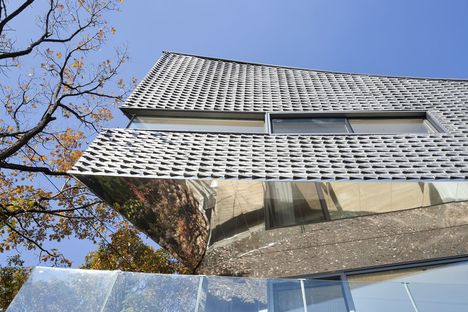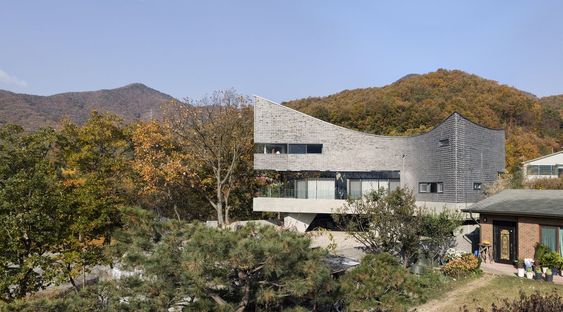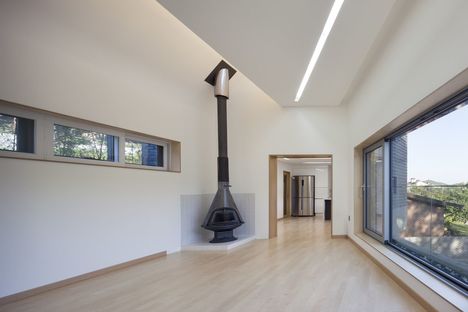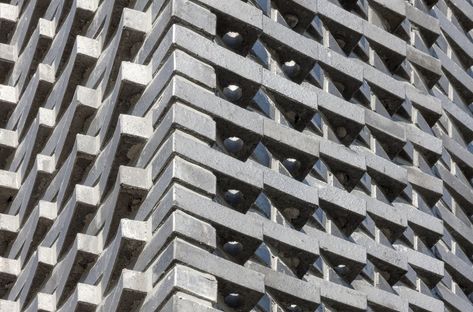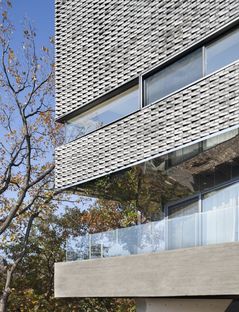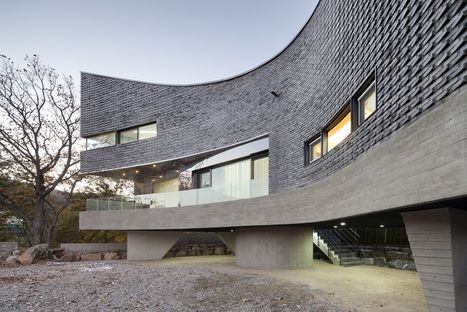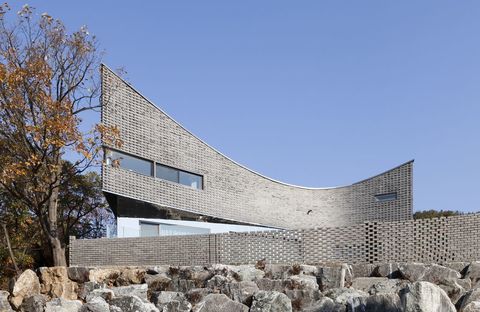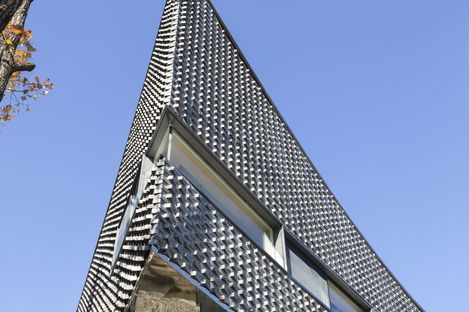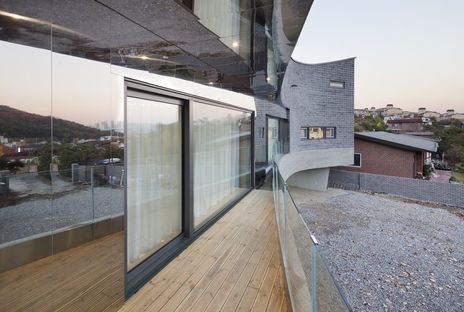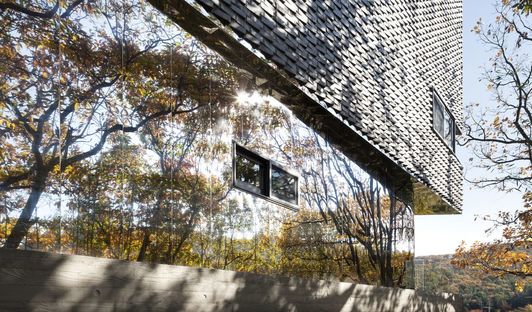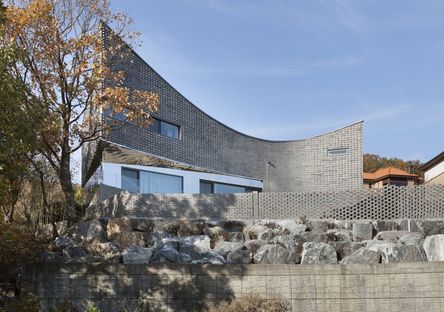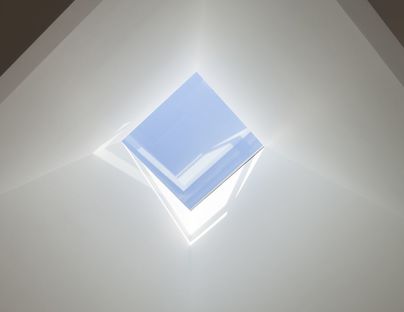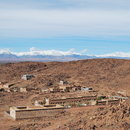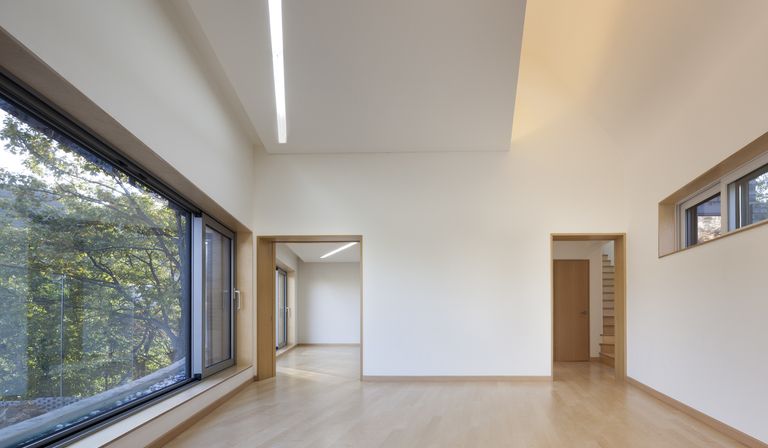 The curving house designed by Joho Architecture in South Korea has a contemporary look, as it is made of materials such as concrete and steel, but is profoundly linked to local traditions when it comes to the choice of form and the focus on the building?s relationship with its surroundings. Many elements of the composition pick up on ancient teachings reflected in traditional Korean homes.
The curving house designed by Joho Architecture in South Korea has a contemporary look, as it is made of materials such as concrete and steel, but is profoundly linked to local traditions when it comes to the choice of form and the focus on the building?s relationship with its surroundings. Many elements of the composition pick up on ancient teachings reflected in traditional Korean homes.Koreans believe in the beneficial power of the topography of a place. To seek balance, homes traditionally face south, so that the main façade will receive as much sunlight as possible. On the basis of this rule Joho architecture privileges the view of the Jeongpyong River valley, building the new home facing south.
Another historic element, the curved shape of the roof, is in this case a sign of the attempt to achieve optimal integration of the built and natural elements, of architecture and the sky. The curved line that may also be found in the building?s layout, identifying the southern wall, reflects the profiles of the mountains, reinterpreted in the artifice of architecture. Sky and earth are thus tied to human beings by the building?s embrace.
Resting on imposing concrete pillars which free the upper levels from the confines of the lot?s boundaries, the home rises above the earth, once again imitating traditional Korean constructions, which benefitted from the flow of air underneath the home to keep the house cool in summer. In winter, insulation is provided by a thick concrete slab.
Another element taken from history that is now seen as a key to green architecture is creation of currents of free air through the home thanks to the carefully considered arrangement of windows and sliding doors in the rooms to guarantee natural ventilation in both the horizontal and vertical directions. This is completed by a number of skylights on the roof that not only ensure ventilation but capture plenty of sunlight to reduce the amount of electricity required in the home.
The most significant elements of the project include the outer cladding, partly made of ash coloured bricks and partly of plates of stainless steel polished to a mirror sheen. The bare brick cladding follows the curve of the southern wall, at an angle of 0° to 25°, in pursuit of the movement of natural light as it travels along the façade from east to west. Where the façade is set back from the outer edges of the home, the vertical steel cladding reflects the landscape around the house, distorting it slightly, contributing to the mimesis of artificial and natural.
The large volume of the home is thus seen as lightweight, almost floating, blending into the vegetation but without disappearing, maintaining its own identity and value as a built element in the landscape.
Mara Corradi
Design: Jeonghoon LEE (JOHO Architecture, Il-Sang Yoon, Gae-hee Cho)
Client: Im-jeong Choi
Location: 678-2, Sinbong-dong, Suji-gu, Yongin-si, Gyeonggi-do (South Korea)
Total useable surface area: 140.57 m2
Lot size: 529 m2
Project start date:
Completion of work: 2012
Builder: Dong-jin Chea (DL donglim construction)
Concrete roof with insulation and insulating paint
Fair-faced concrete structure
Brick and stainless steel outer cladding
Wooden flooring
Photographs: © Sun Namgoong
www.koz.fr










