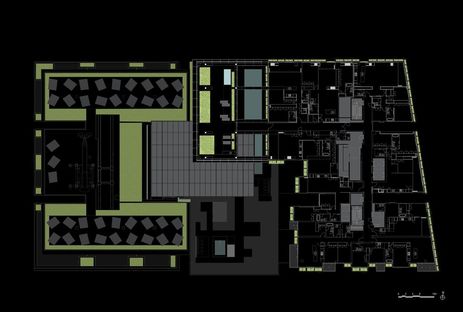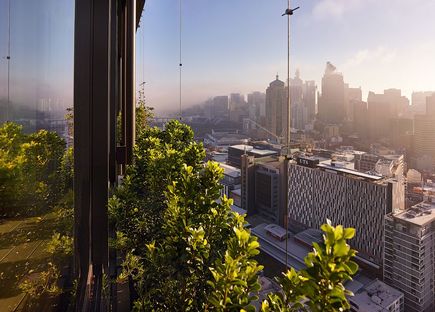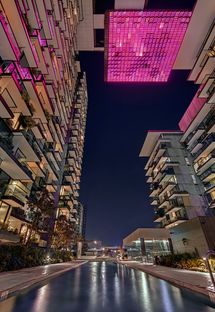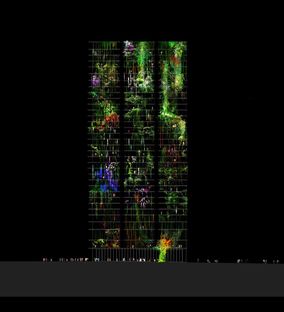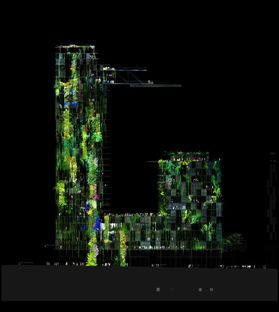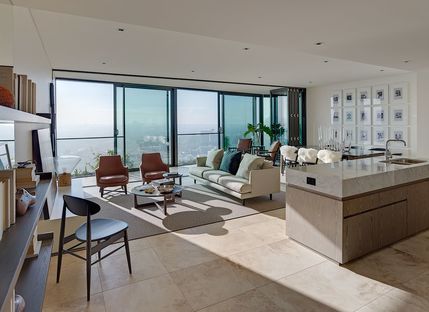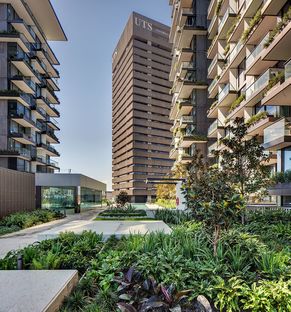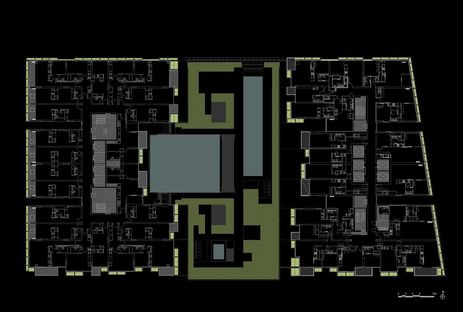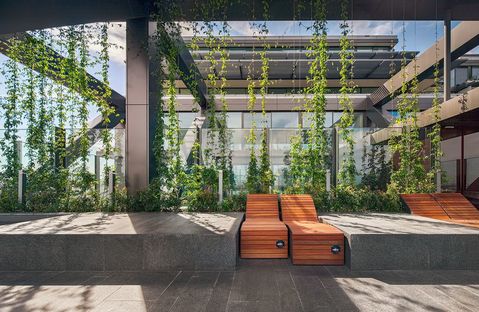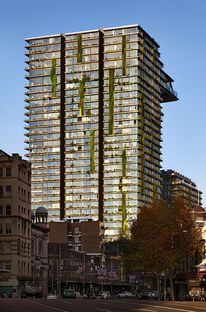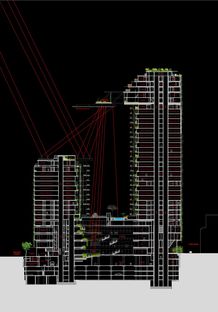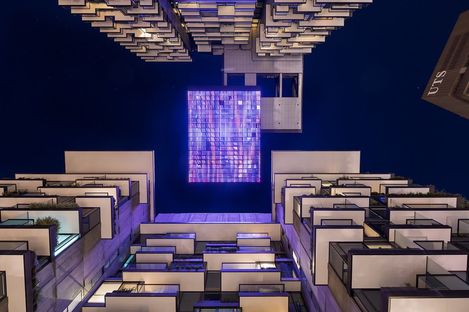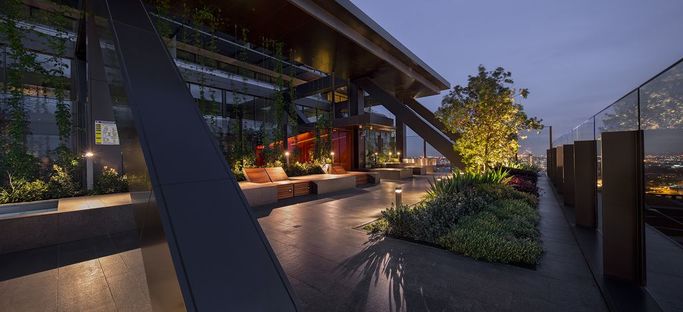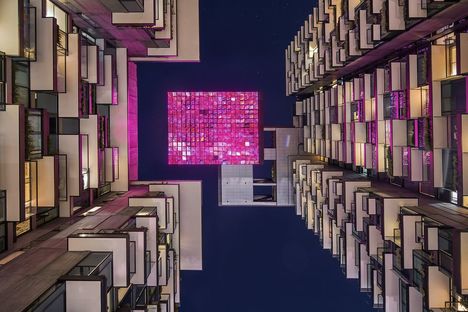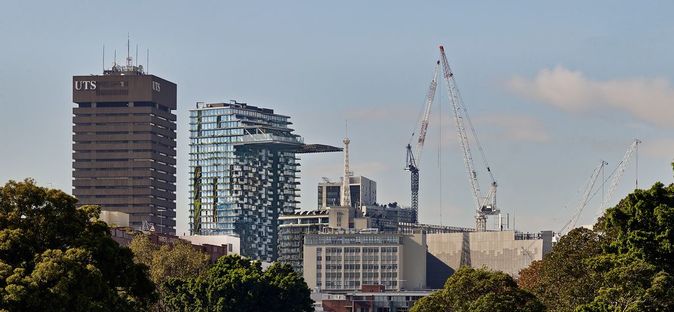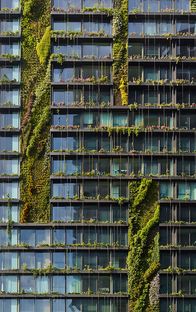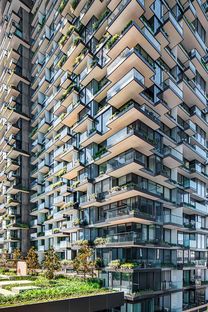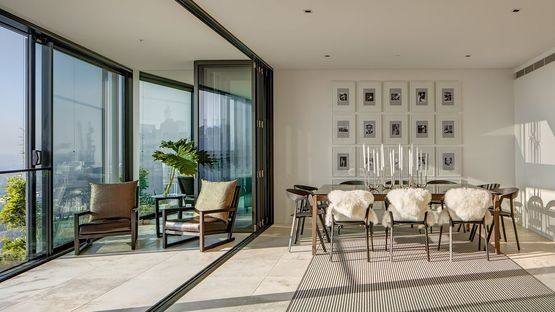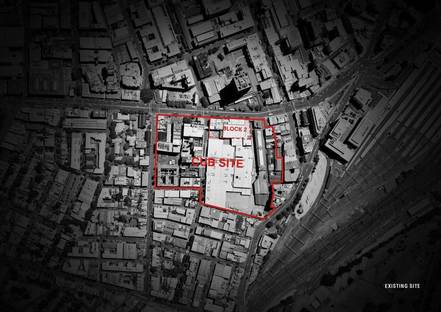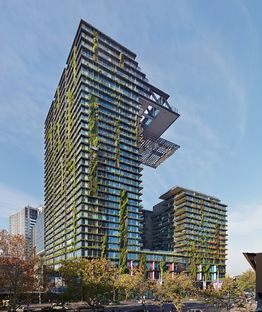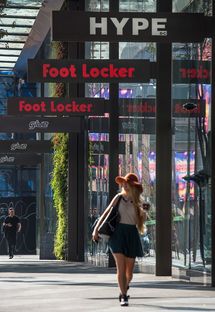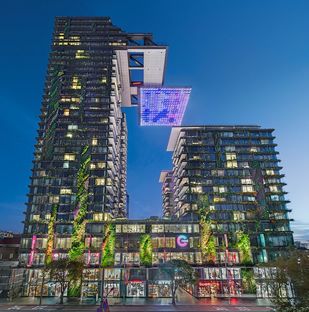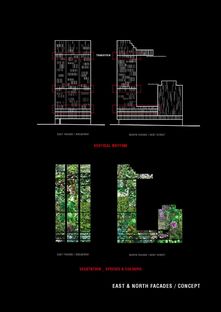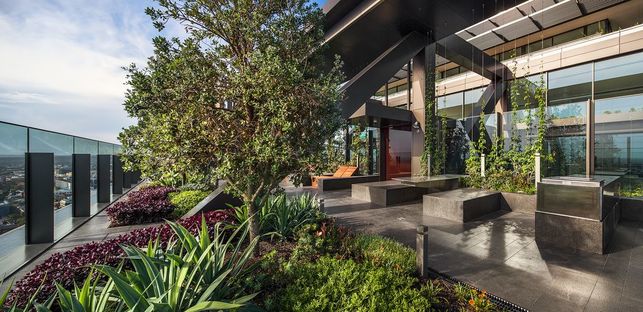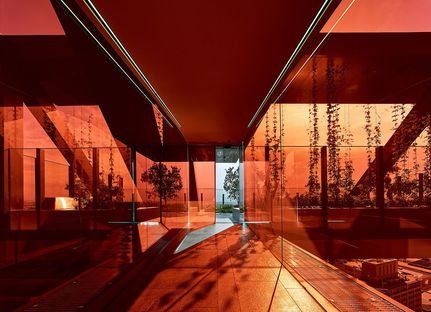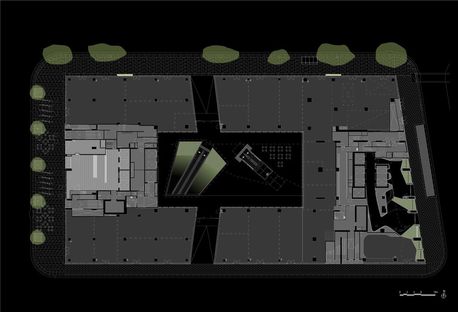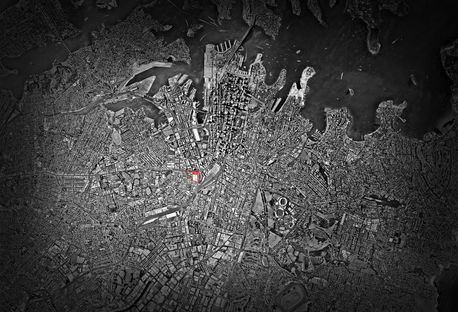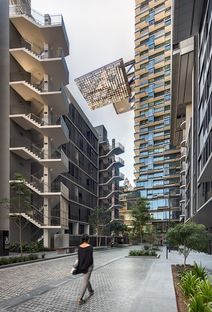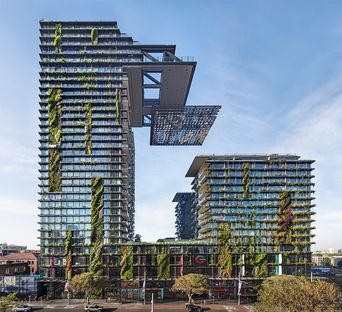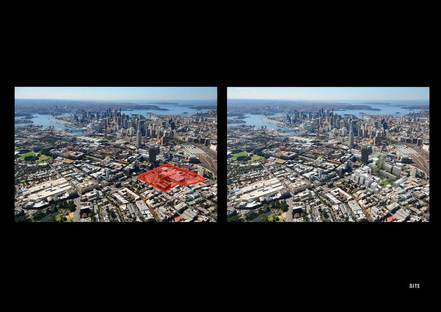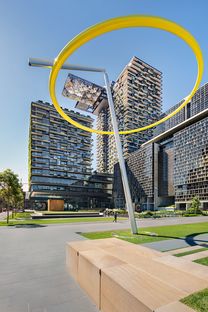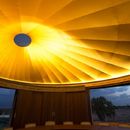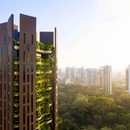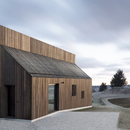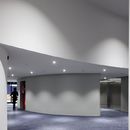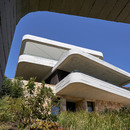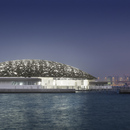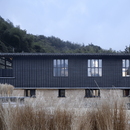17-02-2016
Jean Nouvel and the One Central Park green homes in Sydney
Ateliers Jean Nouvel, Jean Nouvel,
Murray Fredericks,
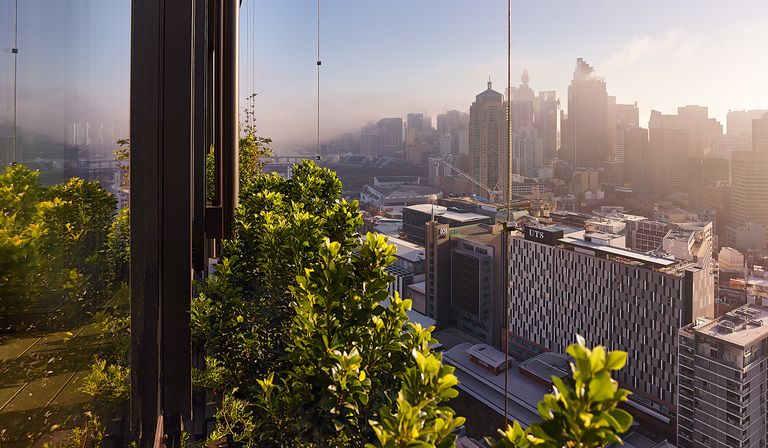
Atelier Jean Nouvel and PTW Architects have completed the second block in Sydney’s One Central Park, a residential and commercial complex which is part of a wider-ranging project concerning an area measuring a total of approximately 255,000 sqm near Sydney harbour. Jean Nouvel’s plan for One Central Park consists of two towers 34 and 12 floors high standing side by side, joined by a base containing a shopping centre. The two skyscrapers dominate the area where the nineteenth century Kent brewery once stood, an industrial construction that is now being partially renovated for a variety of different uses with the intention of revitalising the harbour area.
Next to Chippendale Green, a big city park, the two towers form an ideal extension of the park and, to paraphrase Jean Nouvel, extend its greenery up to the sky. About half of the building’s walls are covered with “vertical gardens”, terraces planted with local native plant species and hydroponic walls on which climbing plants grow, extending to cover large portions of the wall surface and concealing the materials forming the walls.
Jean Nouvel and Patrick Blanc have already worked together, on the Musée du quai Branly in Paris in 2006. France’s best-known architect and botanist have joined forces again to create hanging gardens with an environmental purpose at One Central Park: the climbing plants offer natural shelter from the sun’s rays, protecting the building from strong direct sunlight in summer and letting in more of the sun’s rays in winter, when they lose their leaves.
According to the plan, thirty-eight thousand plants will take over the building, a succession of similar concrete, glass and steel levels extending as far as the eye can see. A building with an exaggerated high-tech image (the symbol of which is a motor-driven heliostat suspended from the highest tower to capture the sun’s rays and reflect them downwards, to the part of the garden in its shadow) which will be colonised by local and exotic plants, growing day after day to add wonder, as an inescapable natural law.
The building continues to be spectacular after sunset, when the heliostat is struck by the LED lights designed by artist Yann Kersalé, flooding and colouring the levels below, so high up that it can be seen from a distance, even by people who live in lower buildings.
Mara Corradi
Design architect: Ateliers Jean Nouvel
Local collaborating architect: PTW Architects
Schematic design: 2008 - 2010
Start of construction: 12.2010
Completion: 01.2014
Location: 1 & 3 Carlton Street and 2 Chippendale Way, Sydney NSW 2008 Australia
Client: Frasers Property Australia and Sekisui House Australia
Project directors: Bertram BEISSEL (AJN), Emmanuel BLAMONT (AJN), Terry BRABAZON (PTW), Brian WAIT (AJN), Paul VAN RATINGEN (JPW)
Project leaders: Hakan ALDOGAN, Elisabeth KATHER - Assistant: Didier LOBJOIS
Architects: Roula AKIKI, Arnaud BRICHET, Arnaud COUTINE, Bernard DUPRAT, Sara HEARNE, Kirsi MARJAMAKI MAS, Narjis LEMRINI, Clément MEURISSE, Justine PUYAUBREAU, Emmanuelle STALLA-BOURDILLON, Nobuo YOSHIDA, Qiang ZOU
Interns: Ludovic MAGNFICO, Jack SELF, Shadyr SHAKIBA, Ouded ROZENKIZER
graphic design: Rafaëlle ISHKINAZI, Amanda ORTLAND
ARTISTIC INTERVENTIONS WEST LOBBY: Amanda ORTLAND
Renderings: Benjamin ALCOVER, Julien COTTIER, Etienne FEHER, Narjis LEMRINI, Amanda ORTLAND, Didier GHISLAIN
Model: Jean-Louis COURTOIS
Cost consultant: Davis LANGDON
Engineers:
Structure : Aedis (Davor GRGIC)
Energy: Transsolar (Matthias SCHULER)
Construction: Fluides
(MEP): Arup
Structure : Robert Bird Group
Consultants:
Façades : Surface Design Pty Ltd
Environnement Environment: Arup (design)
Murs Végétaux Green Walls: Patrick BLANC
Paysage Landscape: Jean-Claude HARDY
Paysage Landscape (horizontal planters, context): Aspect Oculus
Conception héliostat Heliostat design: Kennovations
Programmation héliostat Heliostat programming: Device Logic
Eclairage General Lighting : Arup
Lumières héliostat Lighting design Heliostat: Yann KERSALE
Main contractor: Watpac Construction (NSW) Pty Ltd
Contract type: Direct commission, Design-Build Contract with AJN as Design Architect
Program: Mixed use high-rise, residential and retail
Two residential towers of 116m and 64.5m high, containing 623 apartments, plus 16.000 sqm of retail space
Gross floor area:
Résidentiel residential: 48,391 m²; Commerces retail: 19 235 m²
Site area: Central Park Precinct: 255 500 m²
Ground footprint: One Central Park: 7 550 m²
Volume: approx. 182,600 m3
Photographer: Murray Fredericks
Awards:
- Finalist INTERNATIONAL HIGHRISE AWARD, Frankfurt, Germany (announcement 19 November 2014)
- BEST TALL BUILDING IN THE WORLD / CTBUH, Chicago, USA
- BEST TALL BUILDING IN ASIA AND AUSTRALIA / CTBUH, Chicago, USA
- OVERALL WINNER and BEST SUSTAINABLE DEVELOPMENT OF THE YEAR, LEAF Awards 2014
- DESIGN & INNOVATION and HIGH DENSITY DEVELOPMENT, UDIA NSW 2014










