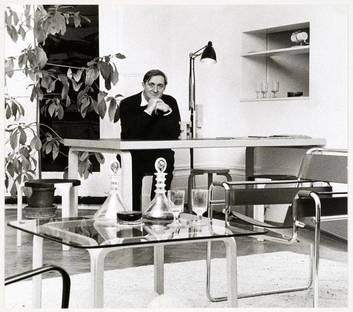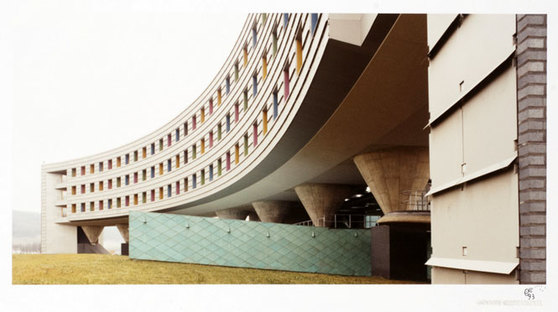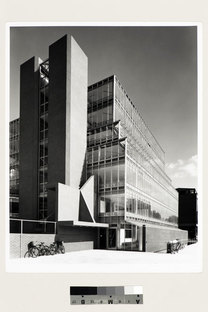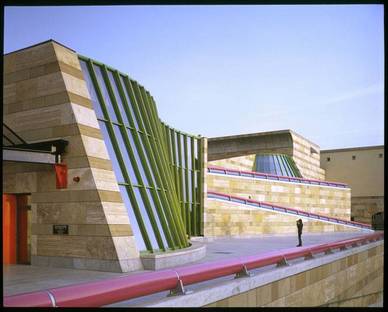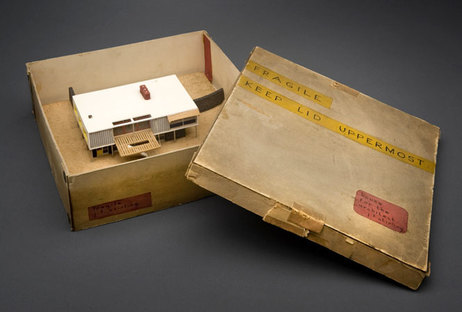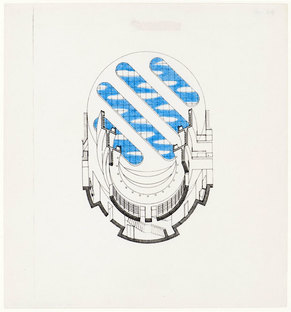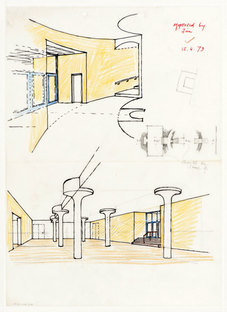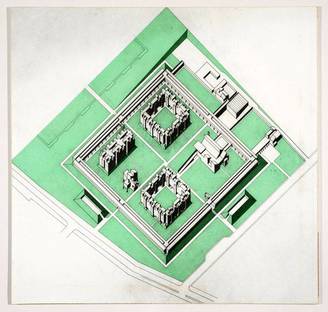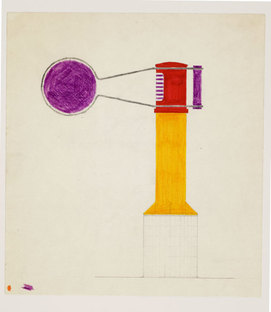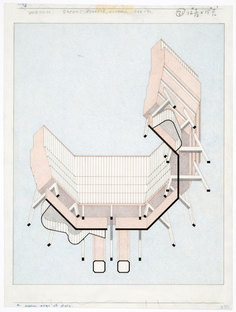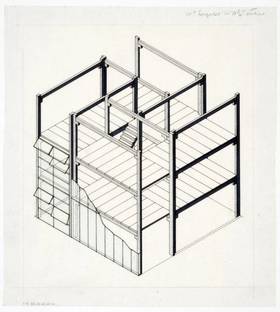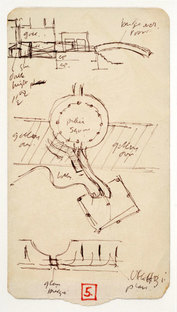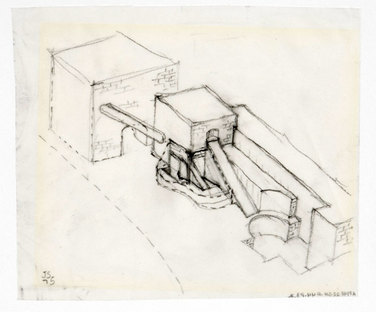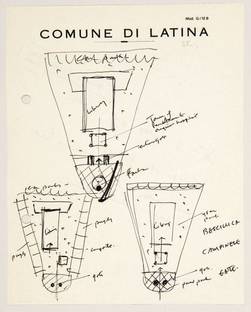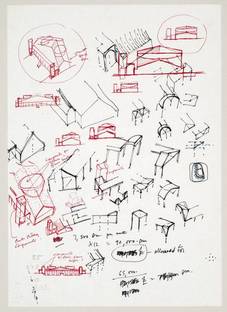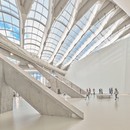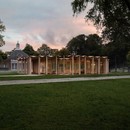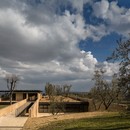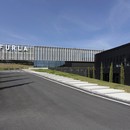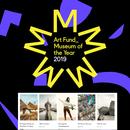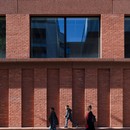07-06-2012
James Frazer Stirling: Notes from the Archive exhibition
Montreal, Canada, Oxford, Montréal, Canada,
School, Sport & Wellness, Libraries, Housing, University, Headquarters, Pavilions,
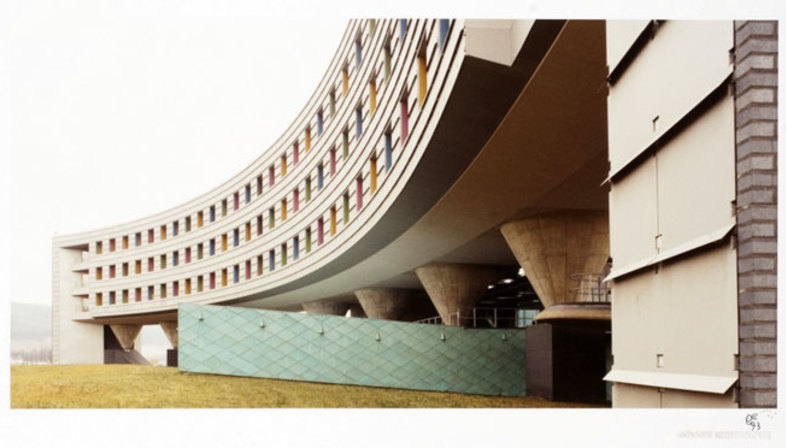 A vast collection of material produced by the studio of one of the best-known twentieth century architects: sketches, plans, models, photographs and articles cut out of newspapers, photographs and documents kept by Stirling and his team members are organised and presented in the exhibition underway at CCA in Montreal.
A vast collection of material produced by the studio of one of the best-known twentieth century architects: sketches, plans, models, photographs and articles cut out of newspapers, photographs and documents kept by Stirling and his team members are organised and presented in the exhibition underway at CCA in Montreal.The exhibition offers a key to interpretation of Stirling?s work which goes beyond the diverse influences that have been identified in his architectural projects, which have been called modernist, avant-garde, neoclassical, rationalist, brutalist and post-modern, to grasp the continuity of the architect?s thought.
The material on exhibit, from the James Stirling/Michael Wilford fund kept at CCA, tells the story of the architect?s career from his education at the Liverpool School of Architecture to the projects that made him popular, such as his plan for the faculty of engineering at Leicester University.
(Agnese Bifulco)
Title: James Frazer Stirling: Notes from the Archive
Dates: May 16 ? October 14 2012
Location: Montreal, Canada
Images: courtesy of CCA
www.cca.qc.ca
Captions
01
Portrait of James Stirling. Ray Williams, photographer. Gelatin silver print, 18.8 x 21.4 cm.
James Stirling/Michael Wilford fonds, Canadian Centre for Architecture © Ray Williams
02
James Stirling, Michael Wilford and Associates. B. Braun Melsungen AG Headquarters and Industrial Complex, Melsungen, Germany, 1993. Giovanni Chiaramonte, photographer.
Canadian Centre for Architecture. Gift of Giovanni Chiaramonte, Mirko Zardini, and Giovanna Borasi on the occasion of Phyllis Lambert's 80th birthday © Giovanni Chiaramonte.
03
James Stirling (Firm). History Faculty Building, University of Cambridge, England (1963–1967). Ezra Stoller, photographer.
James Stirling/Michael Wilford fonds, Canadian Centre for Architecture © Esto
04
James Stirling, Michael Wilford and Associates. Staatsgalerie, Stuttgart, Germany (1977–1984), 1984. Alastair Hunter, photographer.
James Stirling/Michael Wilford fonds, Canadian Centre for Architecture © Alastair Hunter / RIBA Library Photographs Collection
05
James Frazer Stirling. House for the Architect (1949–1949): presentation model and case.
James Stirling/Michael Wilford fonds, Canadian Centre for Architecture © CCA
06
James Stirling, Michael Wilford, and Associates. Biblioteca Pubblica, Latina, Italy (1979–1985): worm's-eye axonometric view of reference library.
James Stirling/Michael Wilford fonds, Canadian Centre for Architecture © CCA
07
James Stirling, Michael Wilford and Associates. Staatsgalerie, Stuttgart, Germany (1977–1984): interior perspective sketches.
James Stirling/Michael Wilford fonds, Canadian Centre for Architecture © CCA
08
Stirling and Gowan. Churchill College, University of Cambridge, England (1958): axonometric view of courtyard pavilions.
James Stirling/Michael Wilford fonds, Canadian Centre for Architecture © CCA
09
James Stirling (Firm). Florey Building, The Queen's College, University of Oxford, England (1966–1971).
James Stirling/Michael Wilford fonds, Canadian Centre for Architecture © CCA
10
James Stirling (Firm). Florey Building, The Queen's College, University of Oxford, England (1966–1971): worm's-eye axonometric view of the facade and cloister.
James Stirling/Michael Wilford fonds, Canadian Centre for Architecture © CCA
11
James Frazer Stirling. Stiff Dom-ino Housing, theoretical project (1951): cut-away axonometric view with hinged windows.
James Stirling/Michael Wilford fonds, Canadian Centre for Architecture © CCA
12
James Stirling and Partner. Nordrhein-Westfalen Museum, Düsseldorf, Germany (1975): conceptual sketches.
James Stirling/Michael Wilford fonds, Canadian Centre for Architecture © CCA
13
James Stirling and Partner. Wallraf-Richartz-Museum, Cologne, Germany (1975): axonometric sketch of pavilions and entrance terrace.
James Stirling/Michael Wilford fonds, Canadian Centre for Architecture © CCA
14
James Stirling, Michael Wilford, and Associates. Biblioteca Pubblica, Latina, Italy (1979–1985): preliminary conceptual sketches.
James Stirling/Michael Wilford fonds, Canadian Centre for Architecture © CCA
15
James Stirling, Michael Wilford, and Associates. Biblioteca Pubblica, Latina, Italy (1979–1985): conceptual sketches.
James Stirling/Michael Wilford fonds, Canadian Centre for Architecture © CCA










