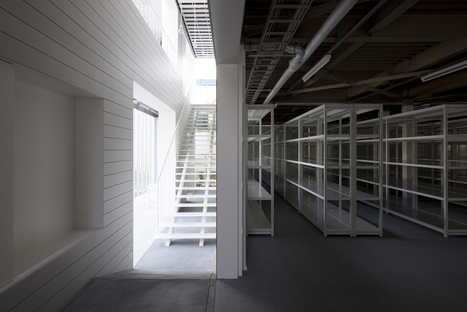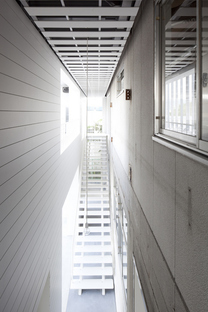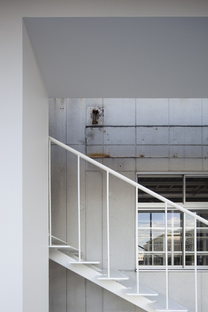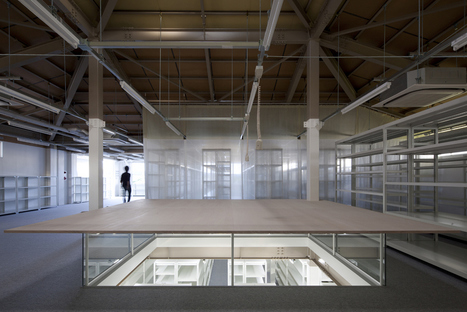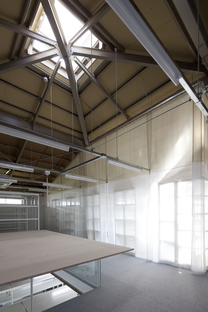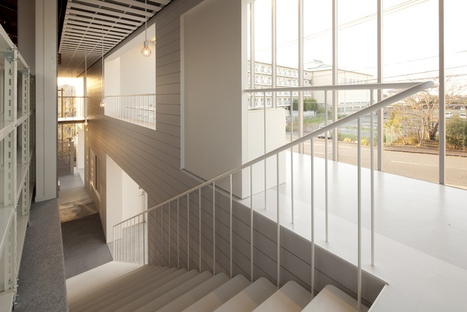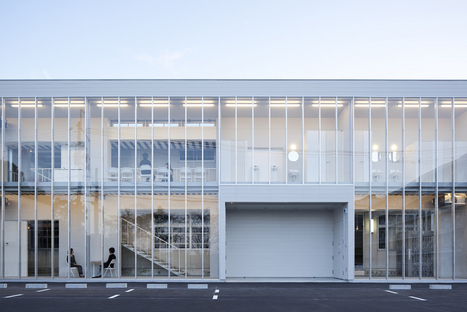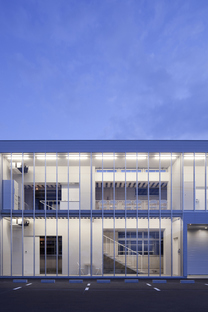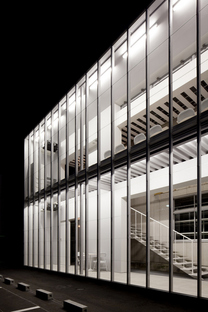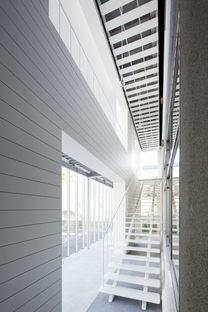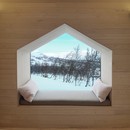24-04-2014
Yasutaka Yoshimura - Nakagawa Office Extension, Nara, Japan
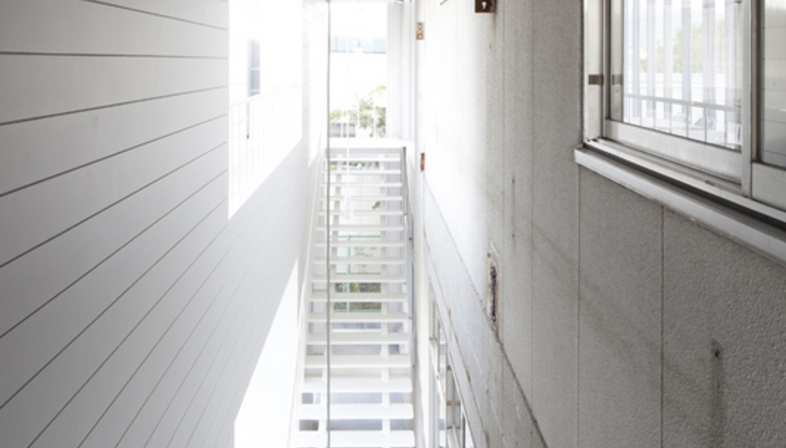
Japanese architect Yasutaka Yoshimura has designed a light, functional, minimal façade to increase the amount of space available for use in a building he designed two years ago, adding a block to improve the building’s practicality for users.
In order to comply with the requirements of the building code and the required parking lot size, no changes were made to the original building; the 2 m by 20 m expansion is structurally separated from the existing building and lets in natural light while providing extra filing space in the work area.
The project therefore recreates the entrance area, where new materials provide a pleasing contrast with the worn materials of the existing building. The expansion also permits addition of a kitchen and a bathroom.
Project information:
Architect: Yasutaka Yoshimura
Studio: Yasutaka Yoshimura Architects (http://ysmr.com)
Location: Nara, Japan
Project Title: Nakagawa Office Extension
Use: Offices
Category: Expansion
Structure: Steel, 2 floors
Completion: September 2012
Lot size: 677.10 m2
Built area: 374.34 m2
Total area: 698.06 m2
Maximum height: 9.346 m
Client: Nakagawa Masashichi Shoten
Engineer: Mitsuda Structural Consultants
Mep: Kankyo Engineering
Photos: Yasutaka Yoshimura
Photographs courtesy of Yasutaka Yoshimura Architects.










