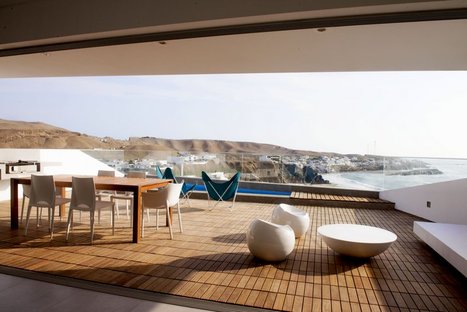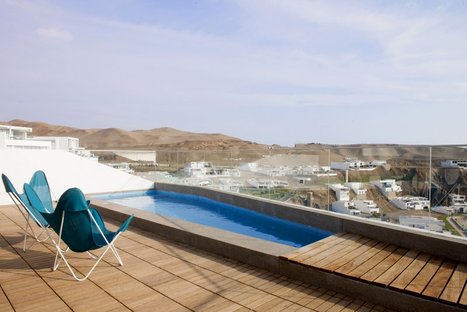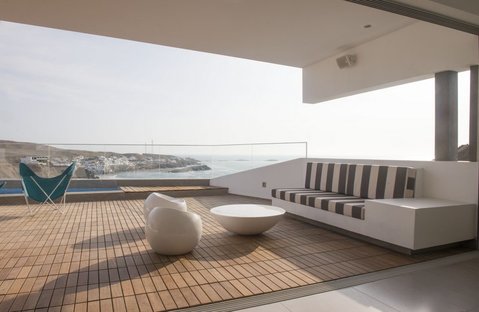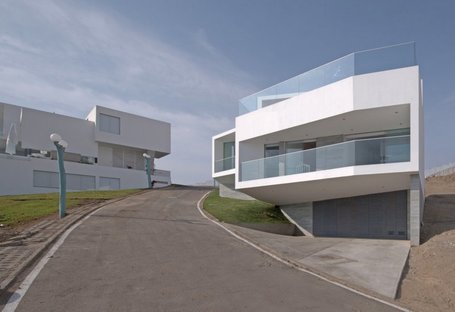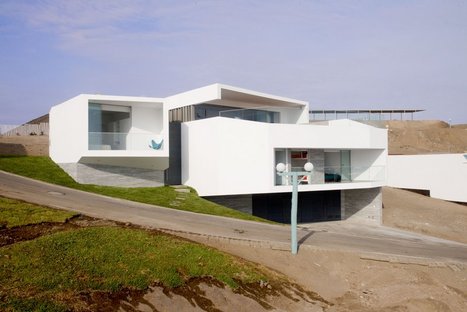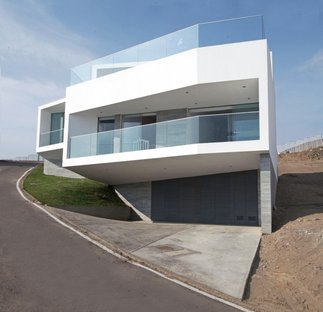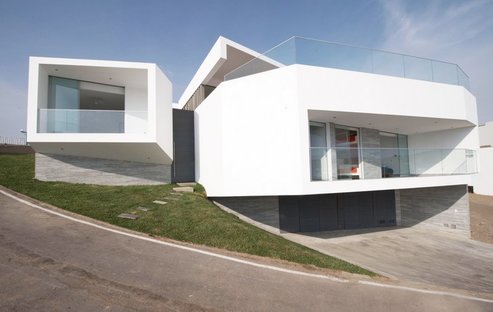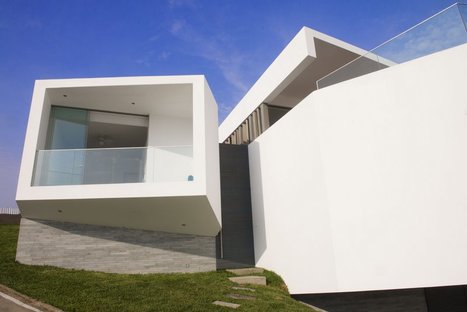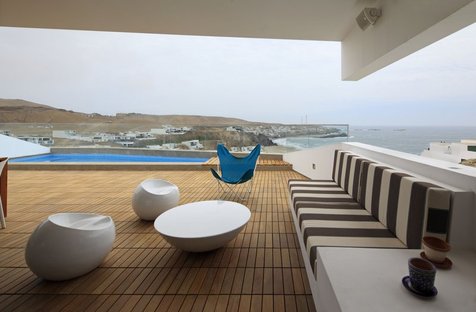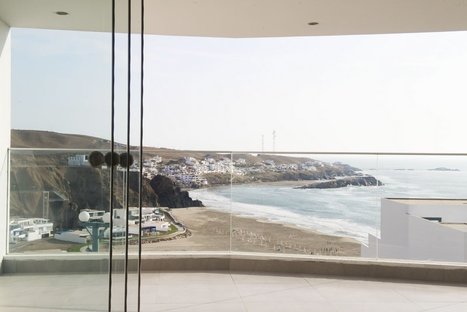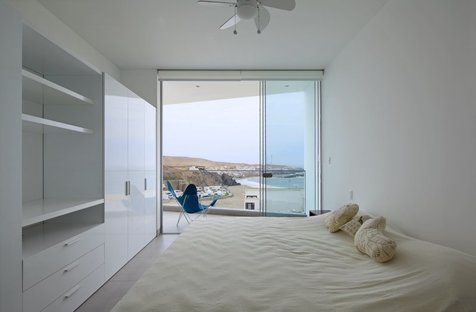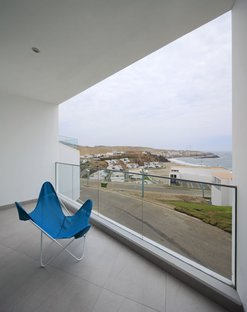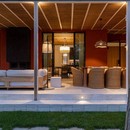11-02-2014
Vertice Arquitectos, J-4 House /Villa PERU
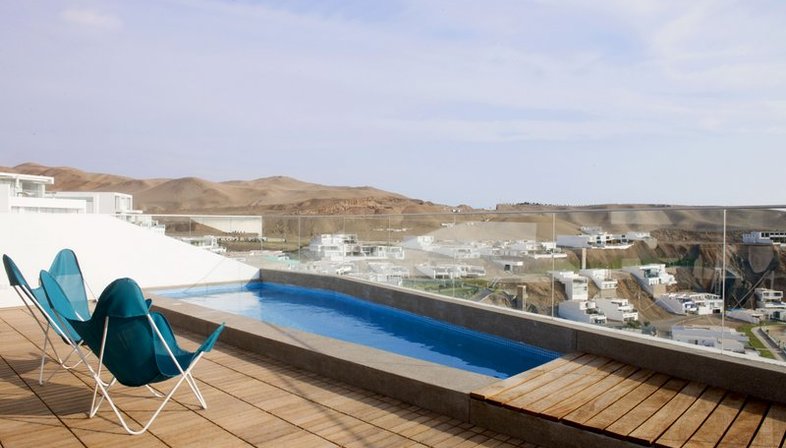
The single-family home designed by Vertice Arquitectos incorporates a number of volumes cut and put together so that they take on the shape of a mineral, creating different spatial relationships between inside and outside.
The building stands on a lot shaped like a quarter of a circumference on a natural slope with a privileged view in Lomas del Mar, Lima.
The project by the architects of Vertice Architectos is based on two cut volumes of different heights overhanging the slope. The position of the home allows the architects to create useful spaces below the construction and define the main entrance to the house at the point where the two volumes intersect.
(Agnese Bifulco)
Design: VERTICE ARQUITECTOS (Luis Miguel Becerra de la Fuente, Hernani Canessa Lohmann, Sandro Moro Miranda)
Location: Fila J, Lote 4; Urb. Lomas del Mar, Lima, Perú
Images: courtesy of Vertice Arquitectos
http://www.verticearquitectos.com










