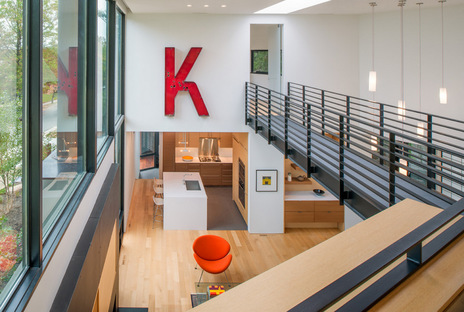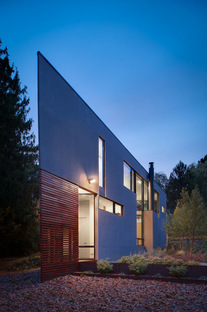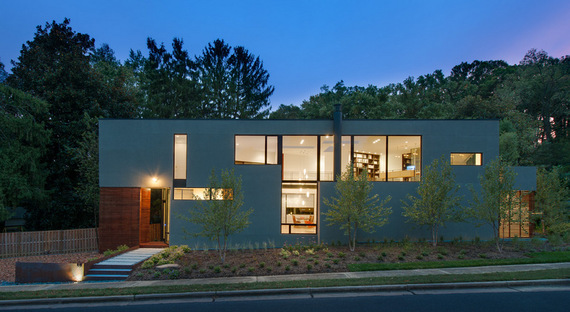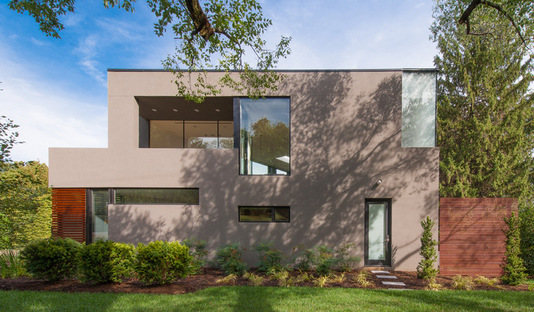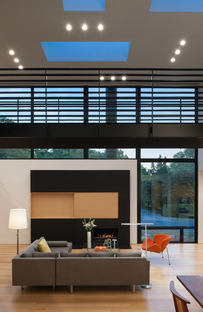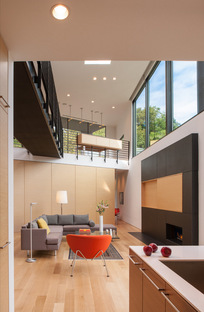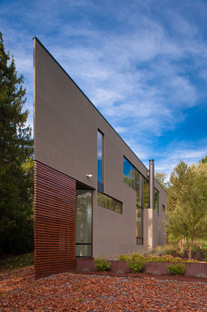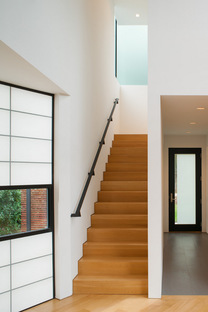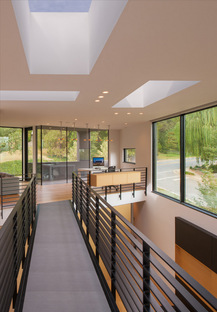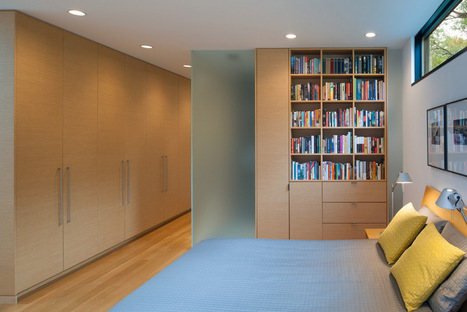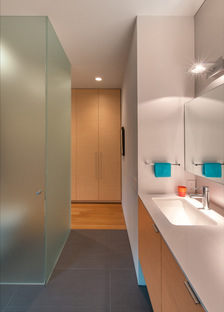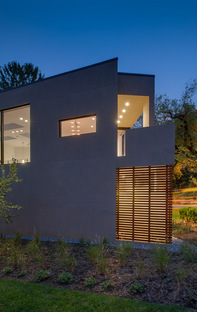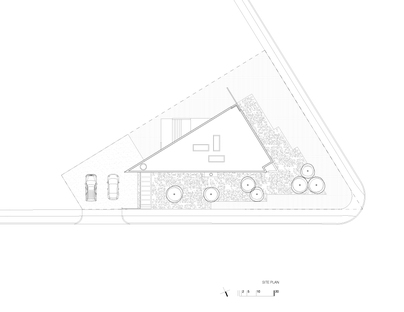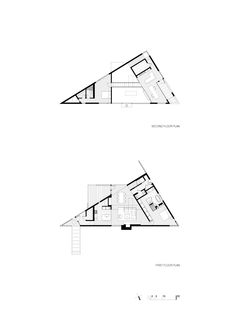04-06-2014
Robert M. Gurney, FAIA, Architect Komai Residence
Robert M. Gurney, FAIA, Architect,
Maxwell MacKenzie Architectural Photographer © Maxwell MacKenzie,
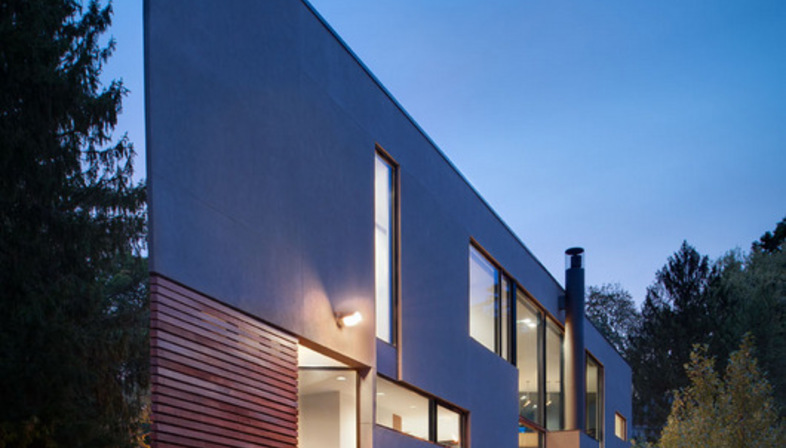
In Del Ray, an eclectic residential district near Alexandria, Virginia, Robert M.Gurney FAIA Architect took on the challenge of dealing with the geometry of a narrow triangular lot to construct a contemporary home for two creative designers.
The architects preserved the lot’s triangular geometry, and built the building on two levels so that it would stay within the maximum permitted height. The new home thus appears to fit in with the buildings around it and with the neighbourhood, even though it is an expression of a different architectural vocabulary.
The building’s residential functions are organised around a central space two storeys high containing the living room. A bridge running through this space on the upper level links the study with the guest bedroom. Three big skylights flood the living room with light. The home’s spatial composition and natural light are the keys around which Robert M.Gurney FAIA Architect have designed the project.
(Agnese Bifulco)
Project: Komai Residence
Architect: Robert M. Gurney, FAIA, Architect
Project Architect: Brian Tuskey
Engineer: D. Anthony Beale LLC
Photographer: Maxwell MacKenzie Architectural Photographer © Maxwell MacKenzie
Location: Alexandria, VA
Images courtesy of Robert M. Gurney FAIA ph Maxwell MacKenzie
http://www.robertgurneyarchitect.com/










