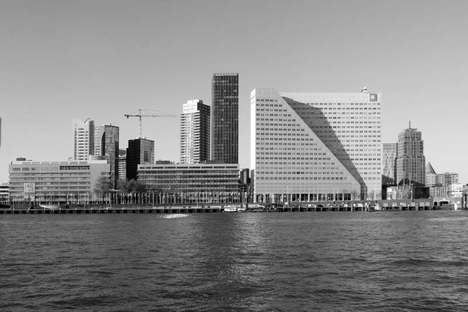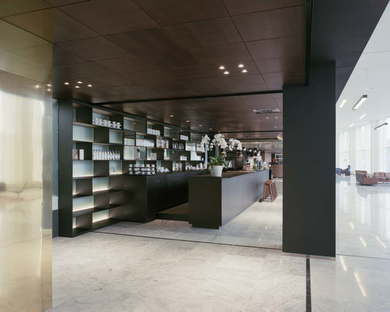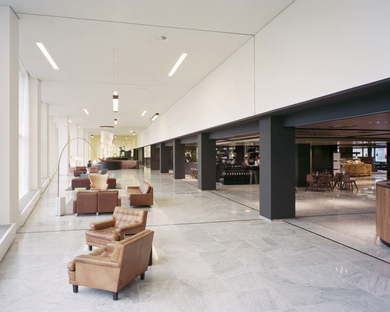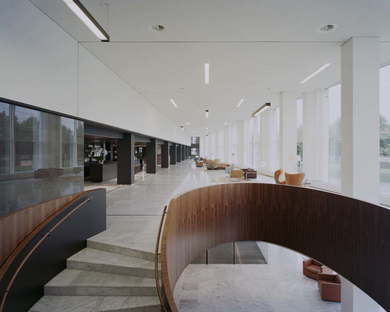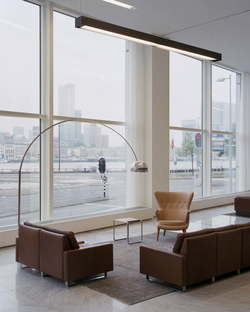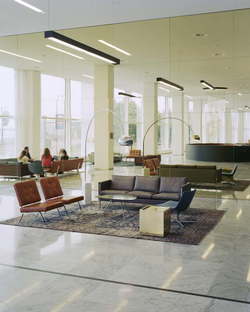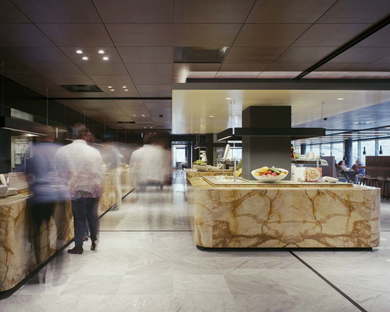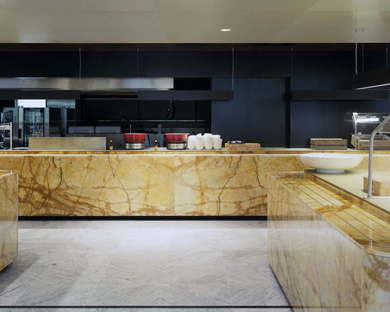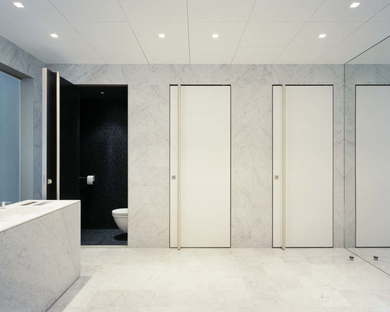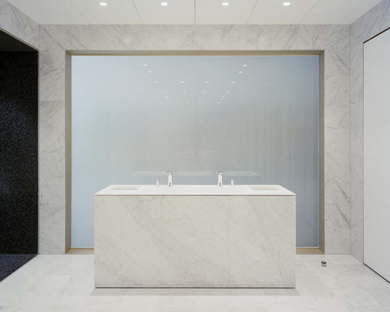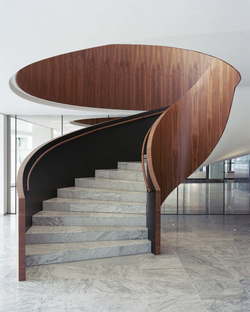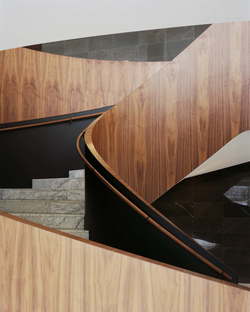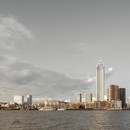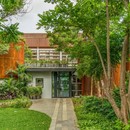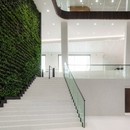29-12-2014
Powerhouse Company WW Office Building Rotterdam
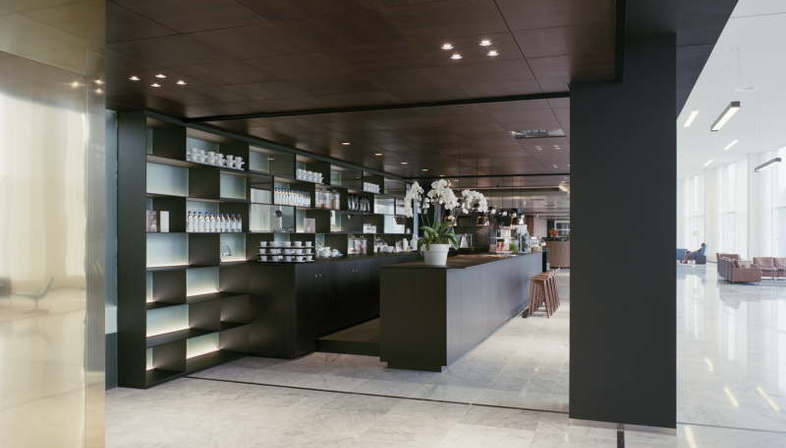
Willemswerf Office Building, an iconic building in Rotterdam, with its white wall apparently slit open by a long diagonal line of glass, stands on the Nieuwe Maas River. Created as an office building, it is one of the most famous projects by Dutch architect Wim Quist. Powerhouse Company, founded by architects Nanne de Ru and Charles Bessard in 2005, renovated the building’s interiors.
Preserving the building’s character, spatial qualities, perfection of detail and attentive use of materials were the keys to the concept created by the architects of Powerhouse Company.
In this context, they decided to use as their principal guideline the geometric grid that governs all the elements in Wim Quist’s design, from the square white ceramic tiles to the structural elements, and to reorganise functions on different levels. The Powerhouse Company architects moved the restaurant from the first floor to the hall and transformed the whole ground floor, replacing the original flooring and adding custom-designed furniture to create a welcoming, informal entrance hall for receiving customers and visitors.
(Agnese Bifulco)
Architect: Powerhouse Company, (Partner in charge) Nanne de Ru, (Project leader) Sander Apperlo, (Team) Nanne de Ru, Sander Apperlo, Donna van Milligen Bielke, Paul Valeanu, Stefan Prins
Location: Rotterdam, the Netherlands
Images courtesy of Powerhouse Company, ph. Kim Zwarts, Christian van der Kooy
www.powerhouse-company.com










