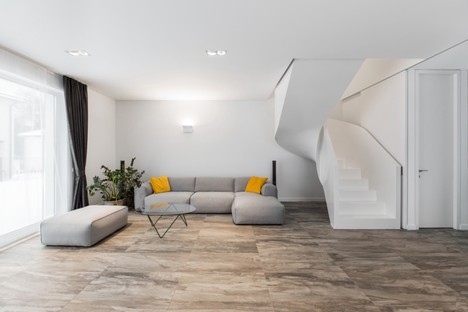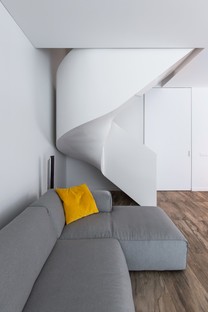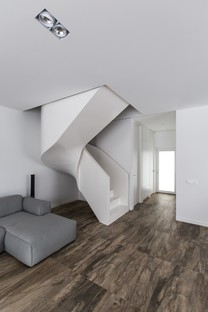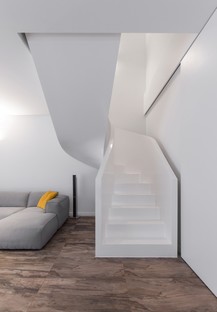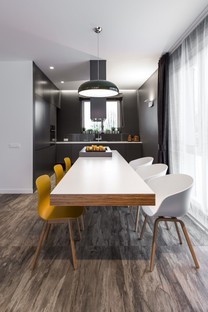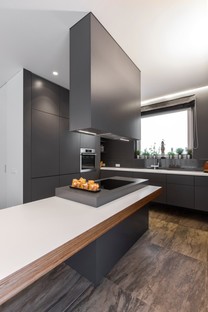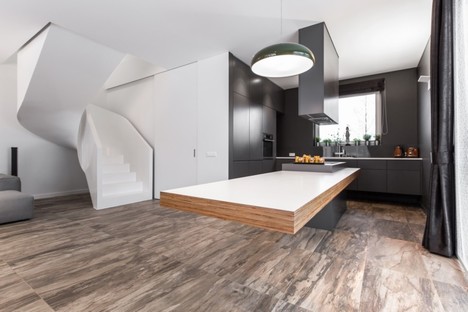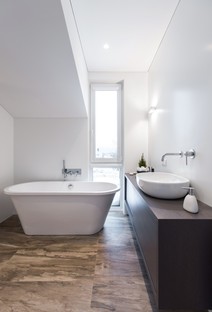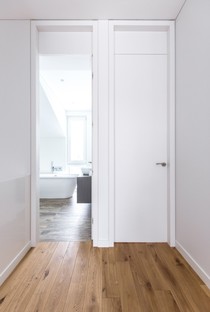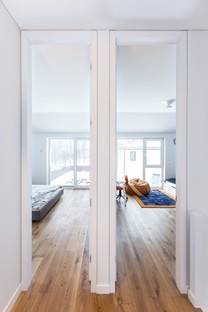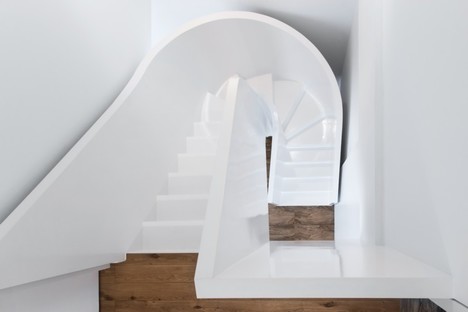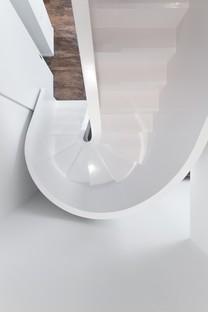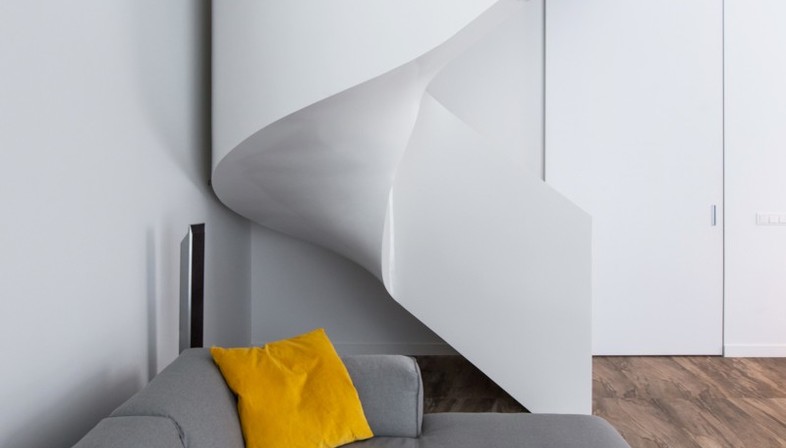
The stylemes of contemporary architecture are well-defined and may be ordered into a handful of different categories. The Lithuanian architects of YLC Studio demonstrate a preference for use of white and contrasting materials, as demonstrated by Pavilny, a refined, cosy semi-detached house on two floors.
The small size of the home (117m2) and the choice of materials give the house a cosy feel which is more difficult to obtain with big white walls and open spaces to be organised. On the ground floor, an L-shaped open space contains the living room in one wing and the kitchen, with its big suspended wooden table, in the other. The marble floor contrasts with the ever-present white of the walls and ceilings.
The bedroom area on the first floor contains three large rooms with oak parquet flooring and a bathroom. It is connected to the ground floor via a staircase specially created using modelled concrete stairs with a plastic finish. Its curved shape painted glossy white gives the home a sense of dynamism, containing the principal aesthetic keys to today’s residential architecture.
Francesco Cibati
Year: 2015
Location: Vilnius, Lithuania
Design: YCL Studio
Team: Tomas Umbrasas, Aidas Barzda,Tautvydas Vileikis, Rokas Kontvainis
Photos: Andrius Stepankevičius
www.ycl.lt










