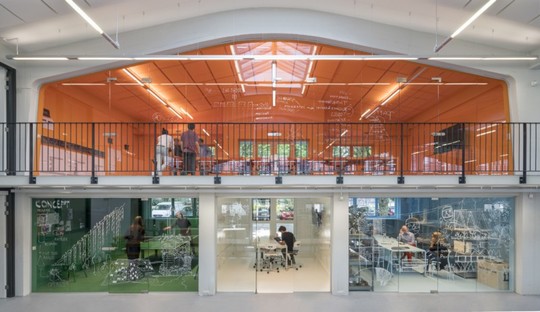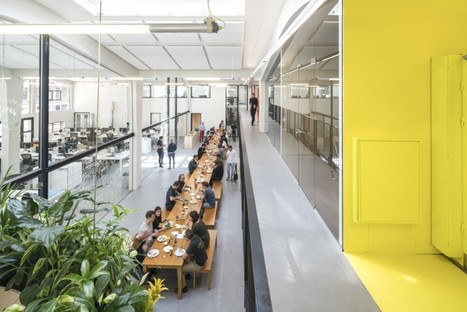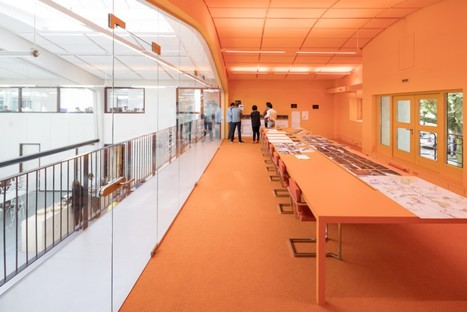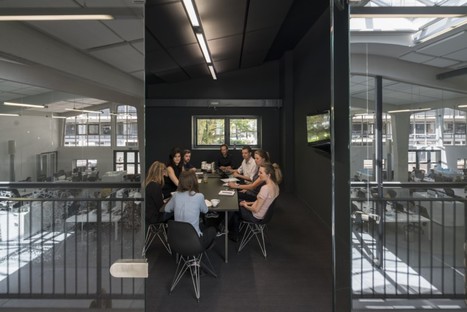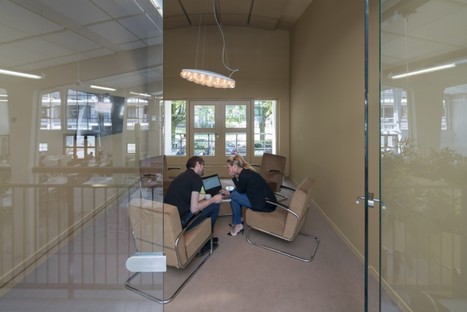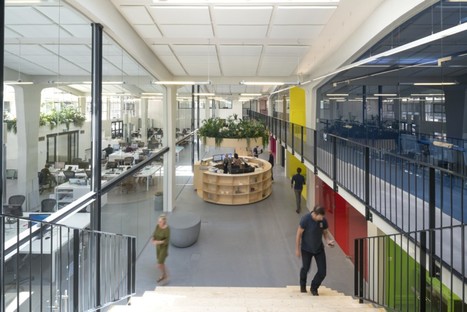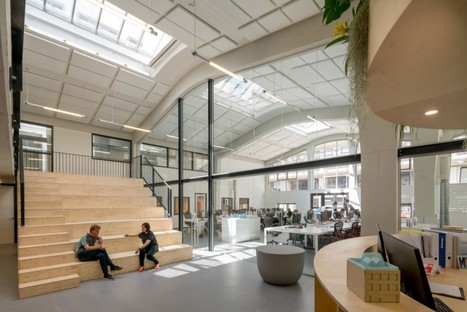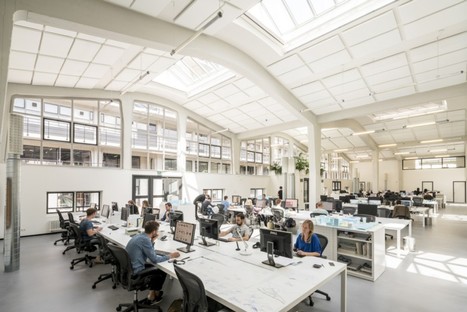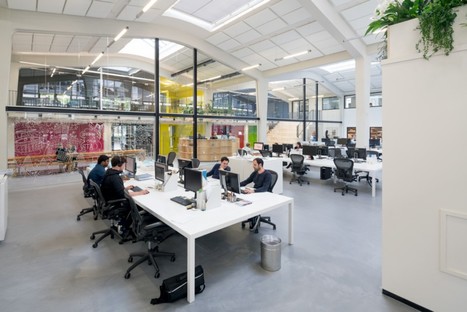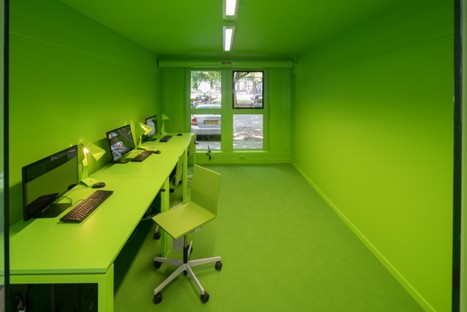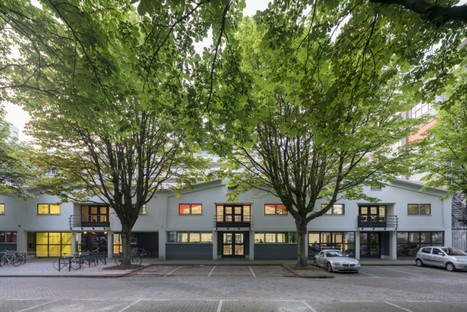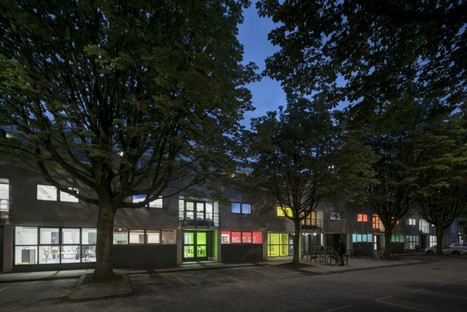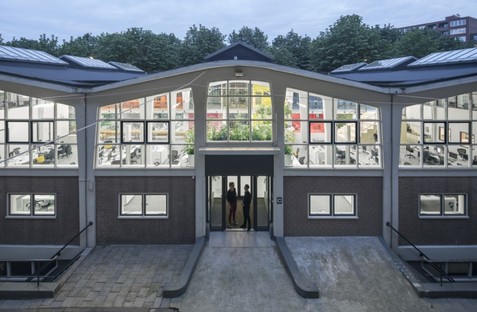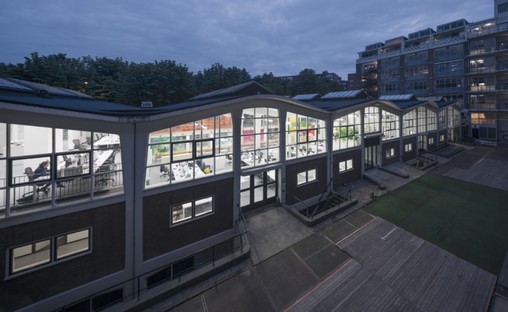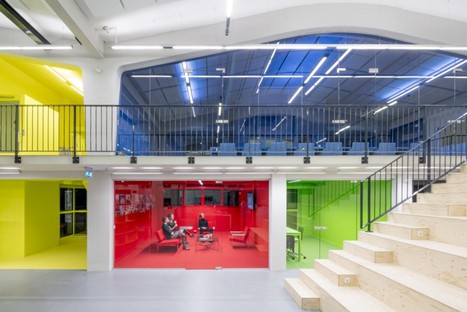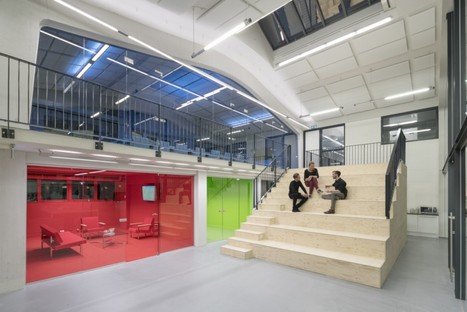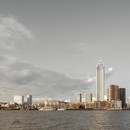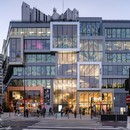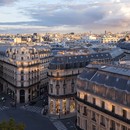
MVRDV House: this is the name of the new headquarters of the MVRDV architectural practice located in the Het Industriegebouw, a historical building designed by architect Hugh Maaskant in 1952 in the centre or Rotterdam, not far from the famous Markthal, the market hall designed by the MVRDV architects.
The design of "MVRDV House" is based on the idea of recreating the atmosphere and warmth of a house, with all of its rooms, such as a living room, a dining room and a drawing room, while at the same time offering the possibility to work in a modern office. In brief, the aim of the architects was to design efficient spaces and rooms favouring and enhancing collaboration between their users.
The great hall (the Family Room) is the cornerstone of the project, and the very focal point of the "house". It is the area that welcomes the team, the place where lunch is served every day, and where to attend conferences or get together for events such as a football match.
MVRDV house is a collective work environment, its design achieved by removing the original building partitions, or replacing them with glass walls. Its use of transparency in the design allows for maximum visibility of all areas from any part of the building; the different rooms are differentiated by their size, colours and interiors. For instance, dark blue is the colour chosen for the "Presentation Room", dedicated to official meetings, while the "Library Room" is characterised by comfortable, low chairs, and a more intimate brown colour. The "Game Room", dedicated to leisure and informal meetings, is also provided with a ping pong table, while the "studios" for the designer teams occupy most of the central space and are bright and light areas.
(Agnese Bifulco)
Project: MVRDV
Location: Rotterdam – NL
Images courtesy of MVRDV, photo by Ossip van Duivenbode
https://www.mvrdv.com










