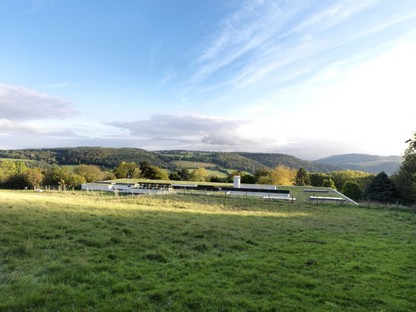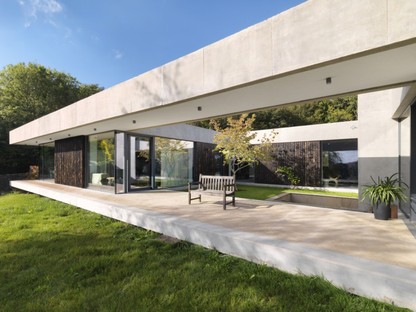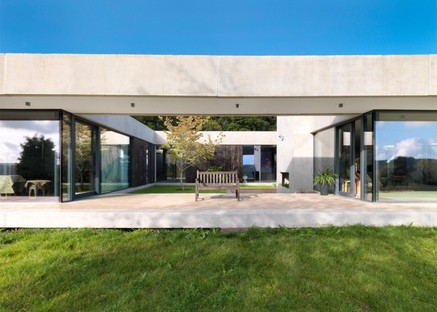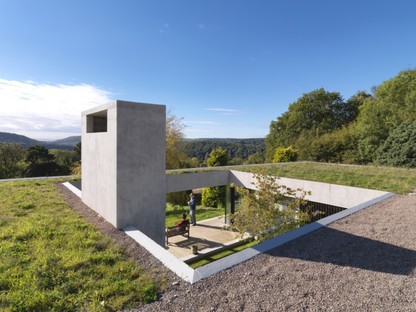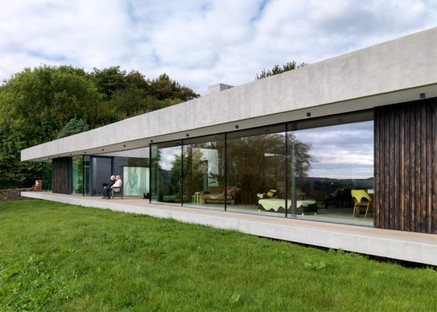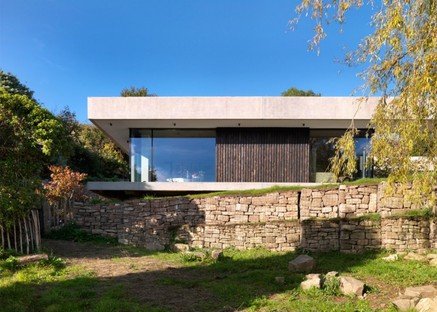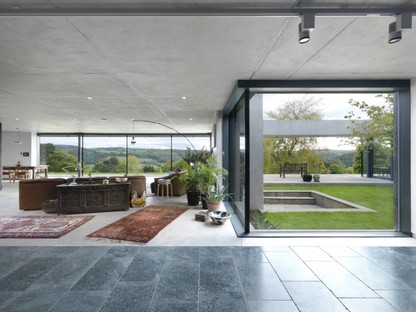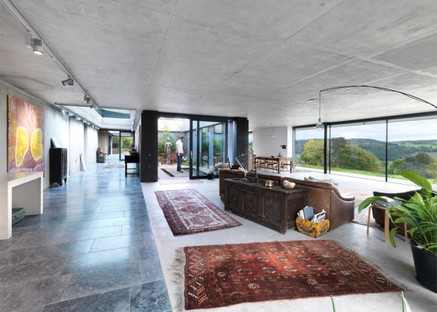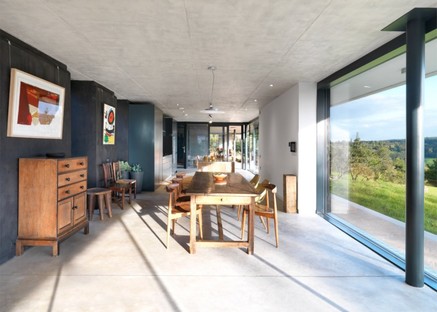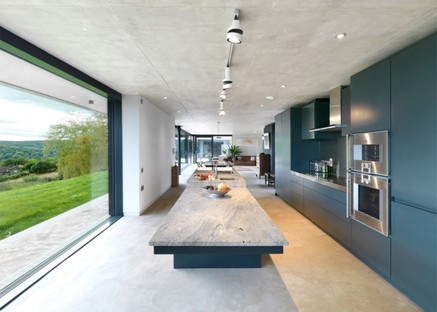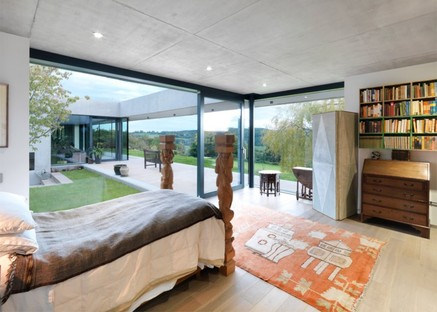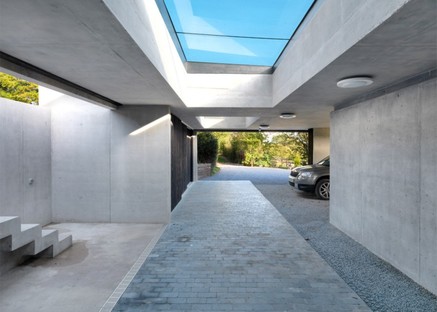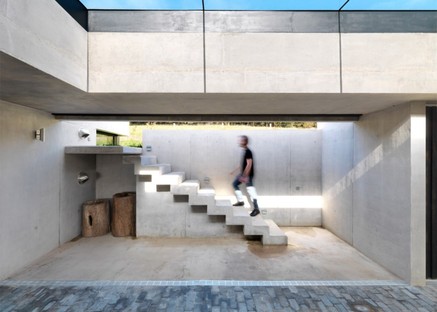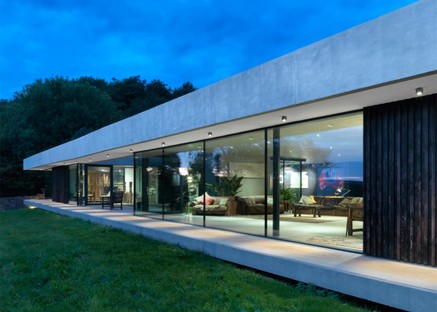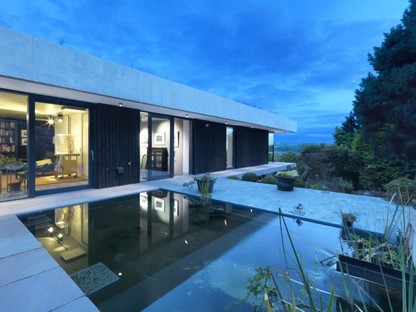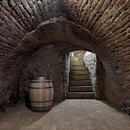
Loyn & Co Architects were appointed to design a new sustainable, low-energy house to replace an existing house in the Forest of Dean district, in the western part of the Gloucestershire county (UK), home to one of the oldest forests in England.
The site is composed of four acres of countryside that are slightly sloping towards the southern side of a hill; it boasts stunning views of the Wye Valley.
The project combines the life and work needs of the clients, two artists, and their passion for the environment and landscape. As well as the usual rooms found in a house, the architects also included two studies and a gallery for the artwork; the building has a contemporary style and blends in perfectly with its natural surroundings. In actual fact, despite its size having been increased, it does now appear to be much smaller than the previous building.
The landscape governs the size of the building, which takes advantage of the naturally-sloping ground, the surrounding trees and the panoramic views.
The name, "inside-outside", derives from the "inside" use of traces of the existing buildings that were included in the new building to create the "outside" spaces, i.e. courtyards around which the different living and working areas are distributed.
(Agnese Bifulco)
Design: Loyn & Co Architects
Location: Forest of Dean, Gloucestershire, UK
Images courtesy of RIBA, photo by Charles Hosea
www.loyn.co.uk
www.architecture.com










