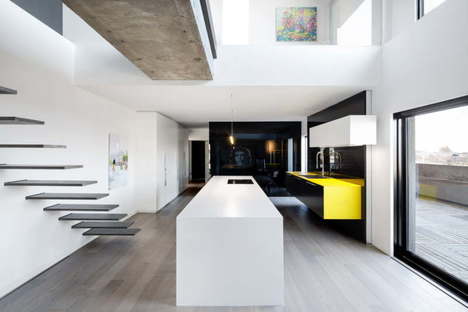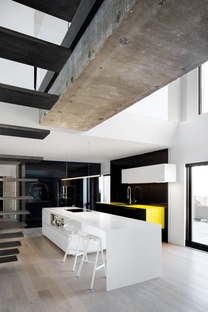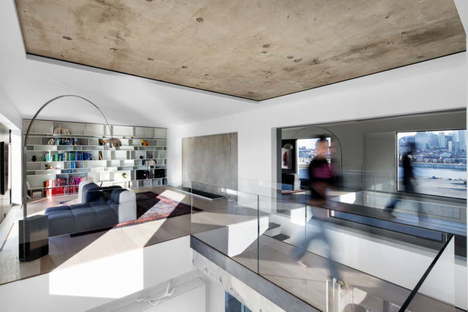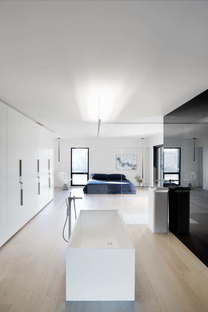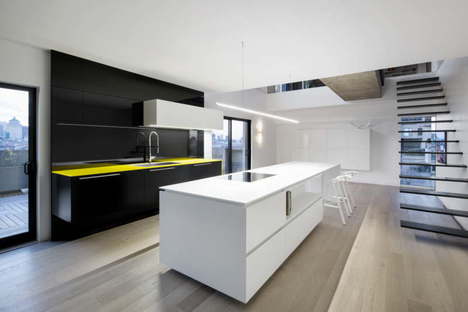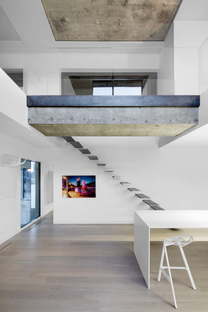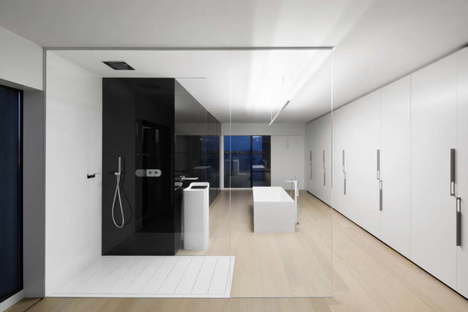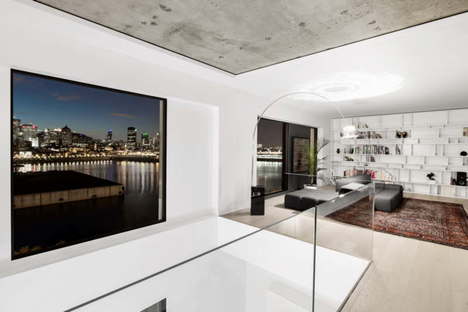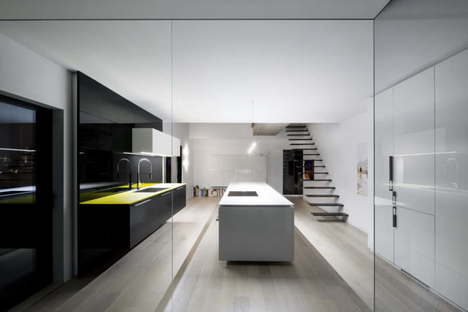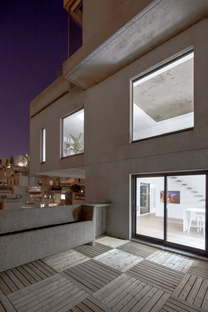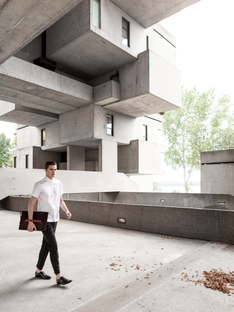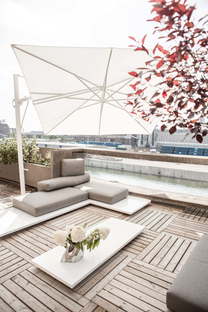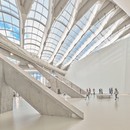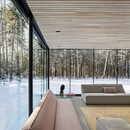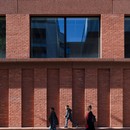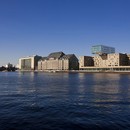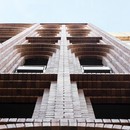03-03-2016
Habitat 67 by StudioPractice: a modular landmark in Montreal
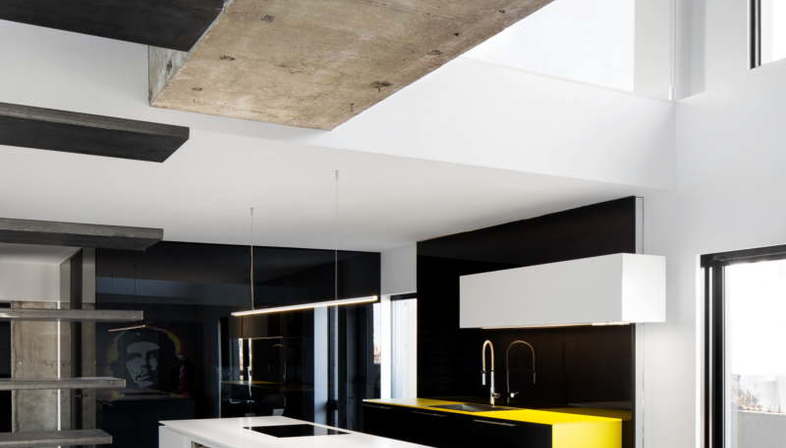
Habitat 67 is a modular architectural landmark built by Moshe Safdie in Montreal. It contains 354 identical prefabricated modules, overlapped and connected to form 146 homes of different sizes. Habitat 67 is considered one of the greatest experiments in residential architecture ever built, and in the year it opened, during Expo '67, more than 50 million people visited it.
The building has undergone a number of changes since 1967, gradually losing its identity, especially in the interiors, which were originally designed as open spaces in continuity where light and people can move around freely. The challenge facing StudioPractice was how to update the landmark while restoring is original philosophy and design.
Though they worked on a single unit, the architects see it as representing a new beginning: a simple, practical, minimal design that does away with all internal walls and adds the transparency and reflections of glass adjacent to the original cement walls. Thus light and people once again dominate the space in Habitat 67, at least in this unit, the first to be renovated.
Francesco Cibati
Year: 2015
Location: Montreal, Canada
Design: StudioPractice, Marie-Pierre Auger Bellavance
Lights: Gorgin Fazli
Photos: Adrien Williams and Gorgin Fazli
www.studiopractice.ca










