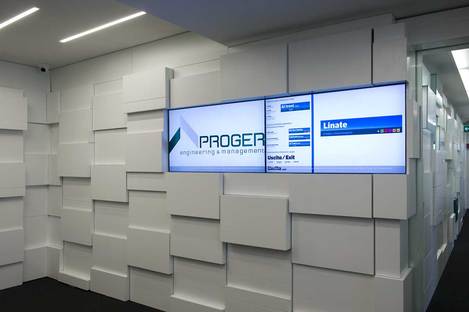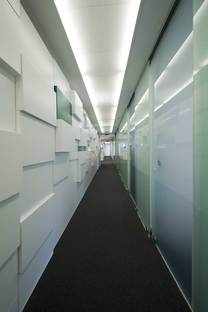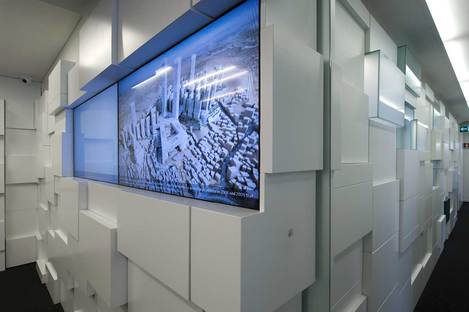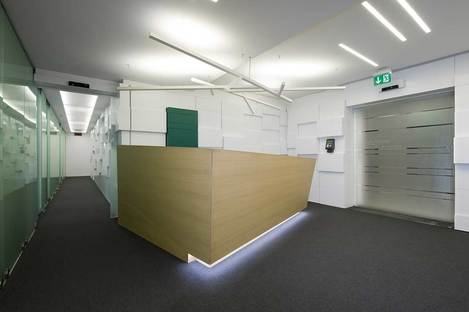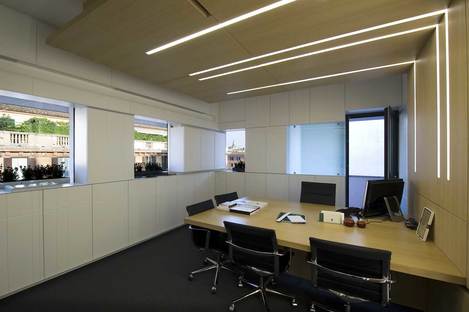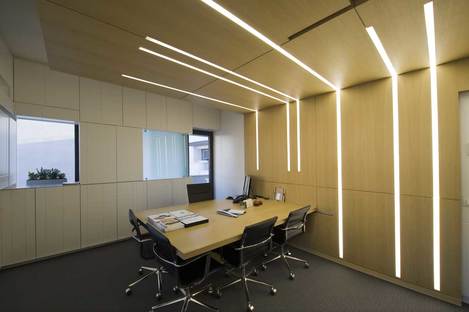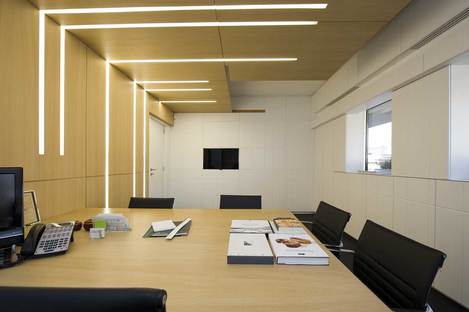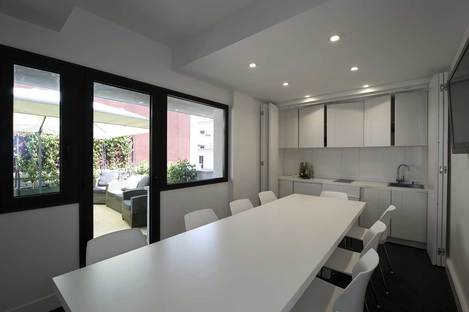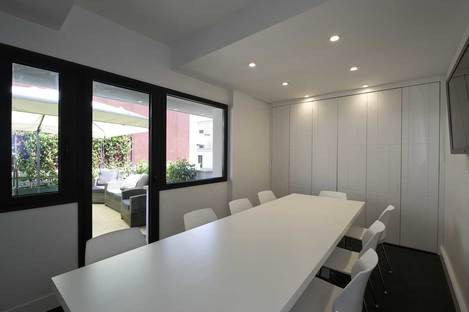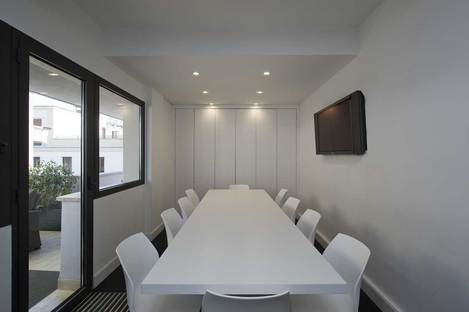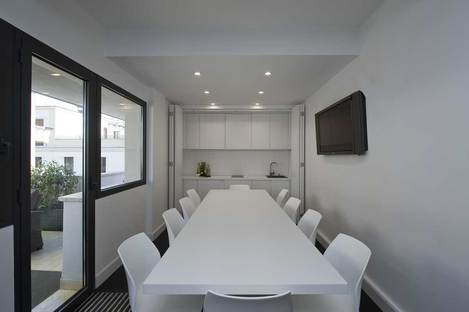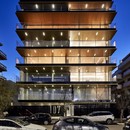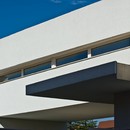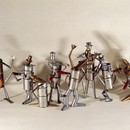18-02-2014
Giovanni Vaccarini Architetti - UFFICI P VIA VALADIER - Rome
Giovanni Vaccarini Architetti,
Rome,
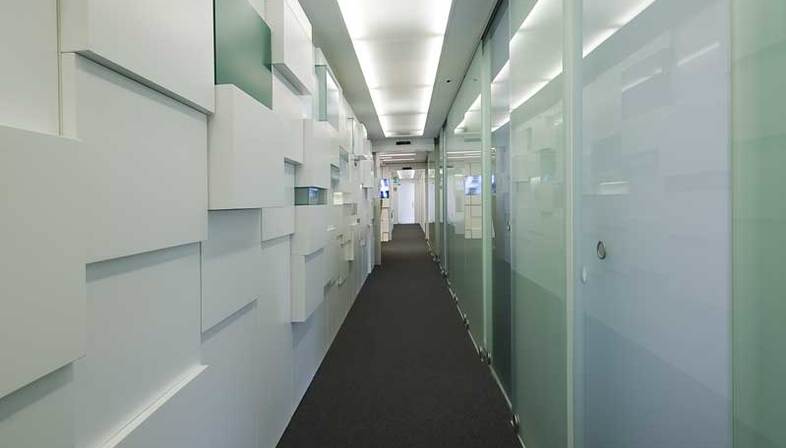
The top floor of a building constructed in the 1970’s in Via Valadier, in Rome, is occupied by the P Offices designed by architect Giovanni Vaccarini.
The interior design is based on definition of the surface of the wrapper.
The architect moulds the internal surface of the hall and passageways as if they were made out of plastic material. The surface acquires depth and thickness, is deformed and changes. It’s not just the boundary that defines and breaks up the internal space, but it performs other functions too: it is an item of furniture, a container, a light fixture and, fitted with the appropriate devices, a screen for communication.
Inside the offices, the wrapper becomes fitted with walls and false ceilings forming a continuum with the work surfaces. A solution that contains the necessary ducts and technological installations inside the wrapper (wiring, ventilation systems, lighting, etc.).
(Agnese Bifulco)
Design: Giovanni Vaccarini Architetti
Location: Rome, Italy
Images: Photographer Moreno Maggi
http://www.giovannivaccarini.it/










