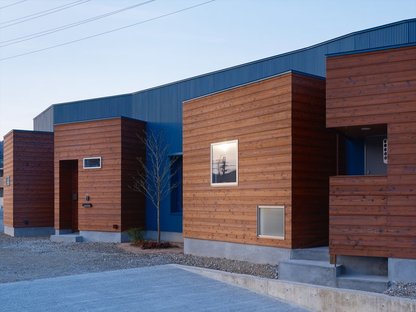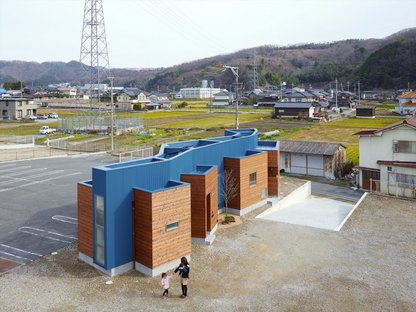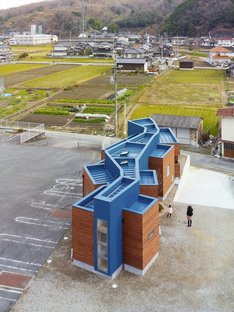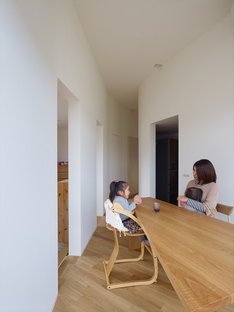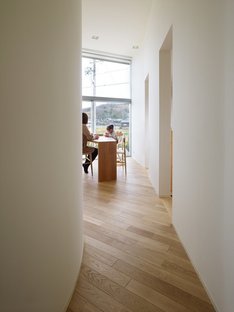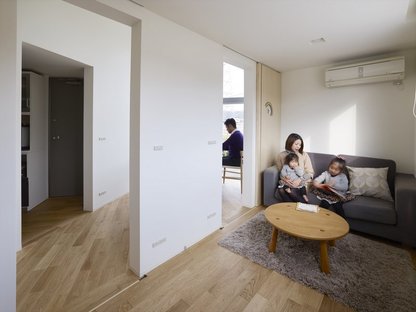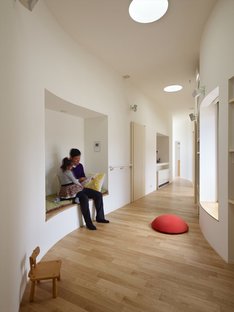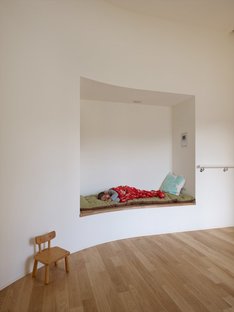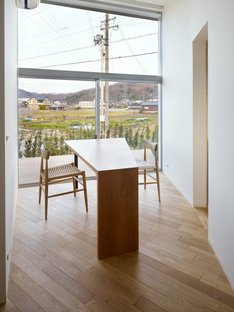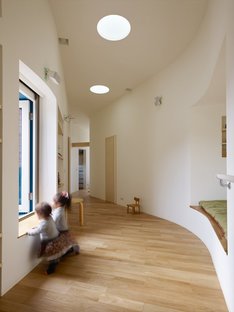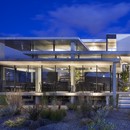20-02-2014
Fujiwarramuro Architects Residential Building in Sayo
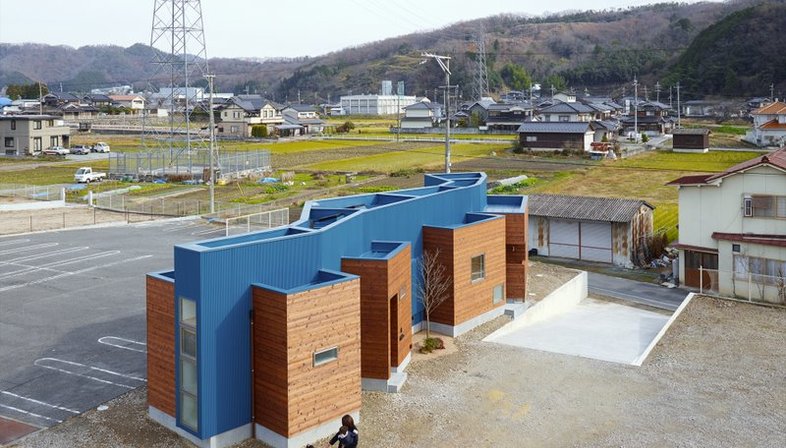
The plan for a single-family home by architects Shintaro Fujiwara and Yoshio Muro, Fujiwarramuro Architects, in Sayo (Japan) is based on articulation of an irregular layout permitting optimal use of the long, narrow lot.
The home’s floor plan winds around, dilating and contracting to contain all the functions required in a home. Use of different materials and colours makes the architects’ volumetric composition instantly legible.
The bedrooms and service areas appear to be grafted onto the central volume of the home, contained in volumes extending out from it, of different height from the main building and oriented differently on the basis of their requirements and the points of view preferred by the architects.
(Agnese Bifulco)
Design: Fujiwarramuro Architects (Shintaro Fujiwara,Yoshio Muro)
Location: Sayo, Hyogo, Japan
Images courtesy of Fujiwarramuro Architects ph. Toshiyuki Yano
http://www.aplan.jp/










