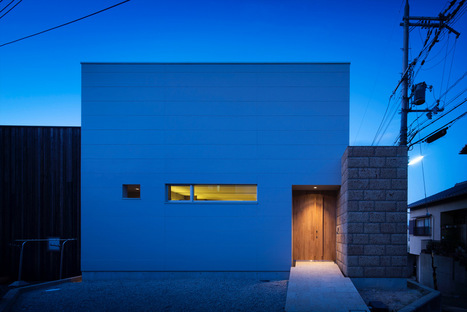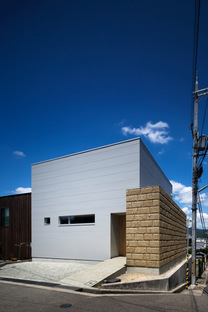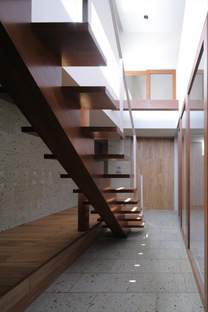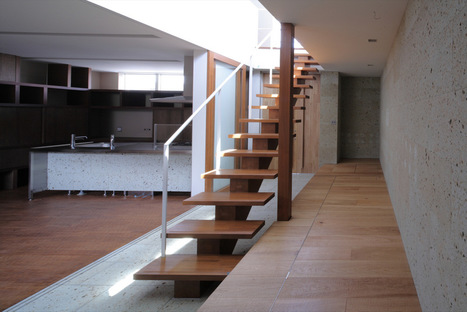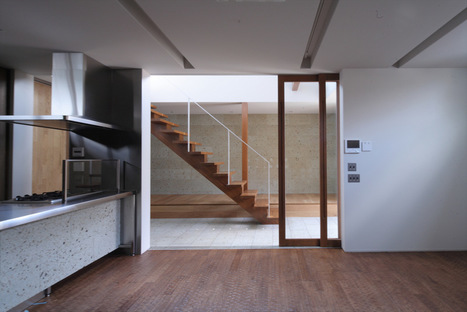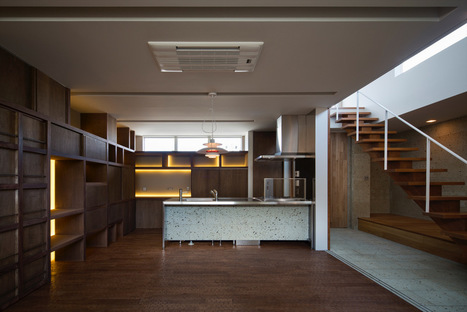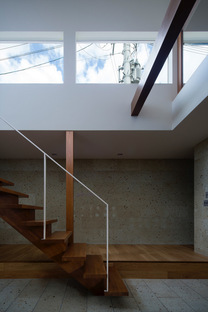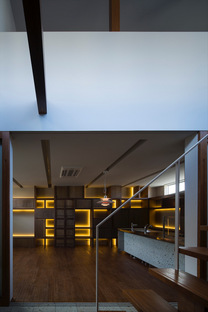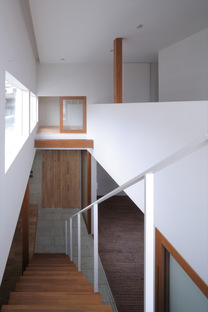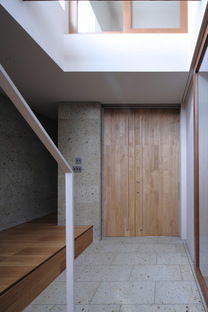28-05-2014
Fujiwarramuro Architects Residential Building in Minoh
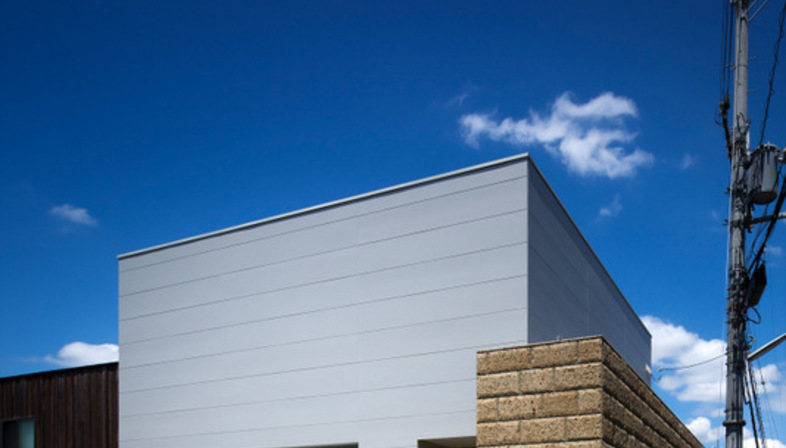
Architects Shintaro Fujiwara and Yoshio Muro of Fujiwarramuro Architects have reinterpreted the doma, a typical element of the traditional Japanese home, in their plan for a residential building in Minoh. The doma was traditionally the entrance to the home, with a rammed earth floor on which to perform minor farming and cooking tasks and leaving one’s shoes.
In Fujiwarramuro Architects’ project, the doma becomes the fulcrum of the architectural composition, containing the staircase linking the home’s two floors.
The architects used Oya tufa stone cladding on the doma and part of its outside wall, an architectural solution that makes the space a filter between the inside and the outside of the home. The doma is directly linked with the outside world through the entrance door and the garden door.
(Agnese Bifulco)
Design: Fujiwarramuro Architects (Shintaro Fujiwara,Yoshio Muro)
Location: Minoh, Osaka, Japan
Images courtesy of Fujiwarramuro Architects ph. Shintaro Fujiwara, Eiji Tomita
http://www.aplan.jp/










