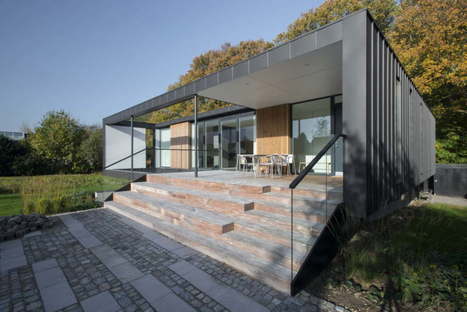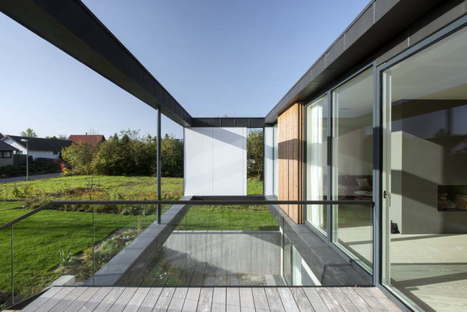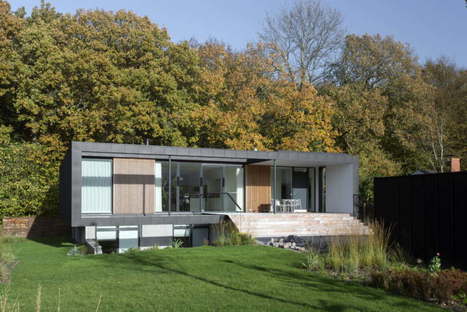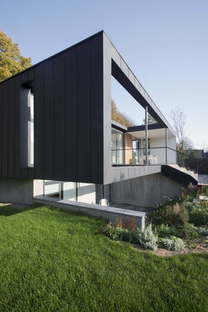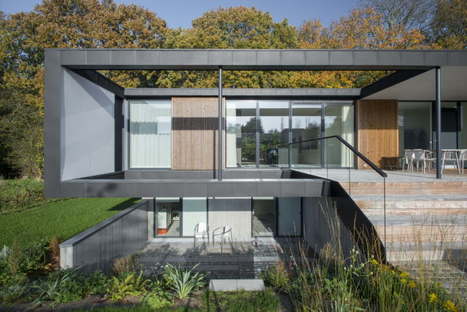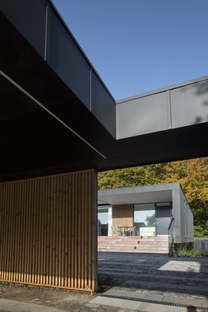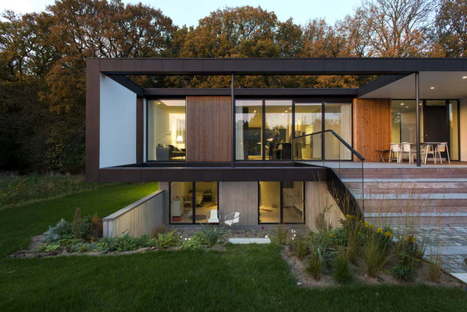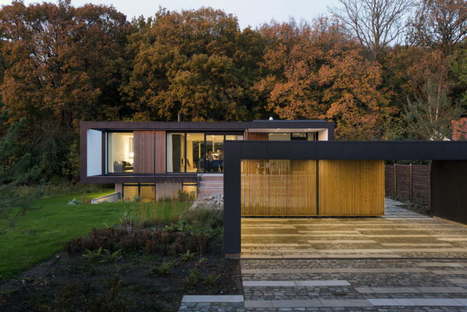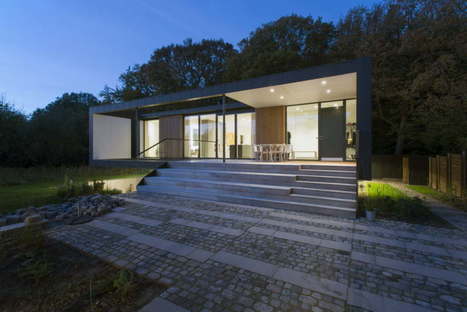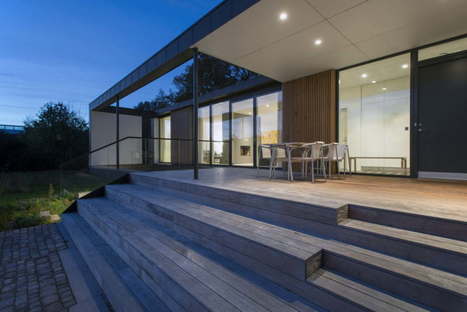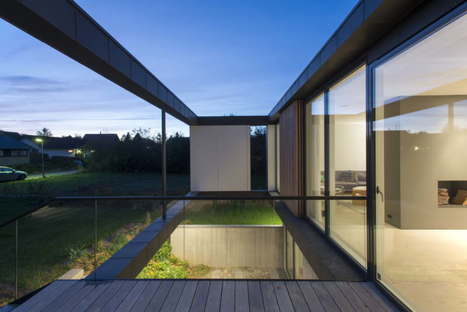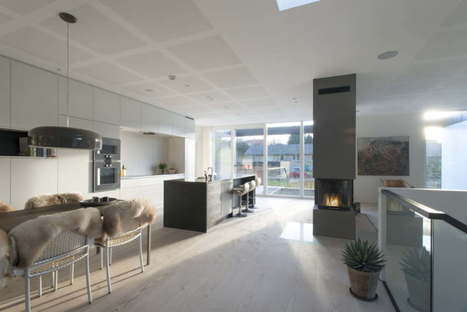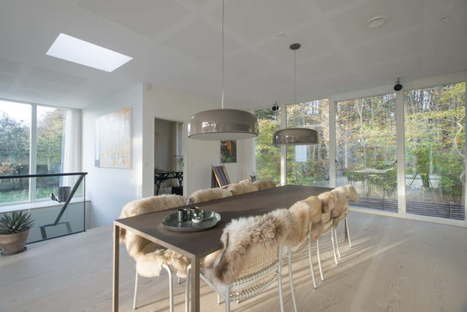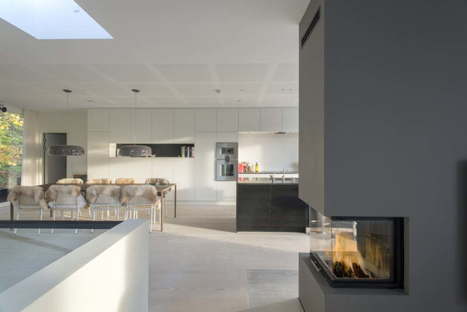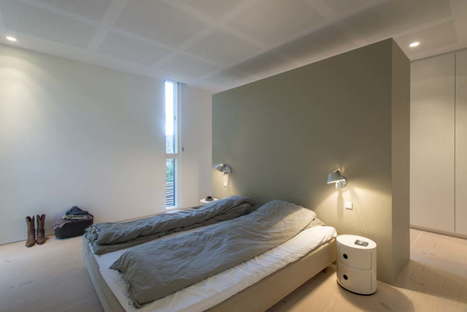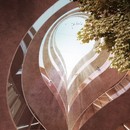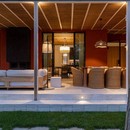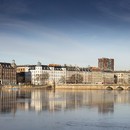15-06-2015
C.F. Møller Architects Villa R Denmark
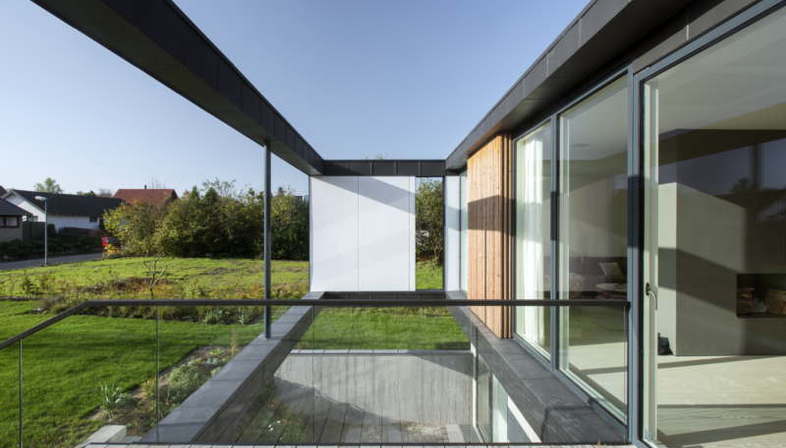
A home for fully enjoying living with nature, where the alternation of the seasons becomes an integral part of the home interior: these are some of the key concepts in Villa R, a home designed by C.F. Møller Architects in Aarhus, Denmark.
The architects designed the spaces specifically for the clients, with plenty of room for the children to play. To comply with the limits imposed by local building regulations, the home occupies only 20% of the lot, and has a basement level lit up directly by a big outdoor patio forming the base of the construction and containing the children’s rooms and play area.
A few steps lead to a furnished patio and then to the living room of the home, with its big windows establishing a direct relationship with its natural surroundings.
(Agnese Bifulco)
Architect: C.F. Møller Architects
Landscape: Kragh & Berglund
Location: Aarhus, Denmark
Images courtesy of C.F. Møller Architects, photographer Julian Weyer
www.cfmoller.com










