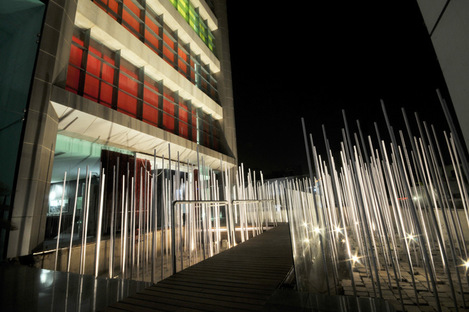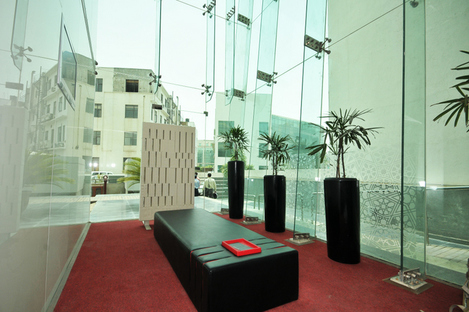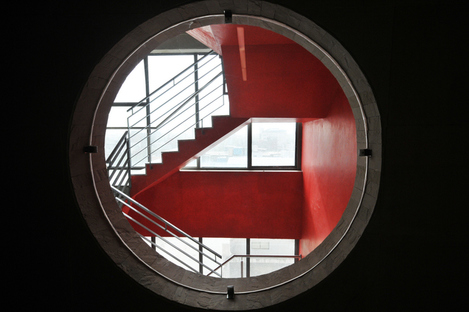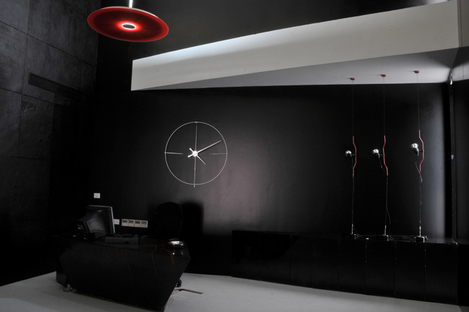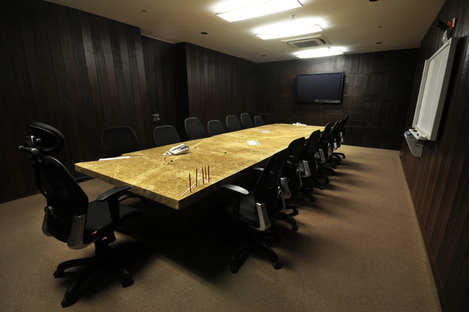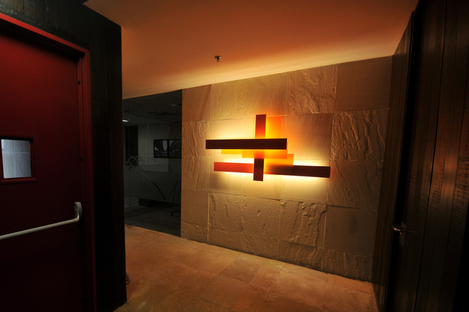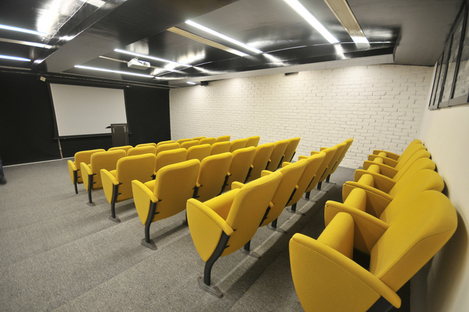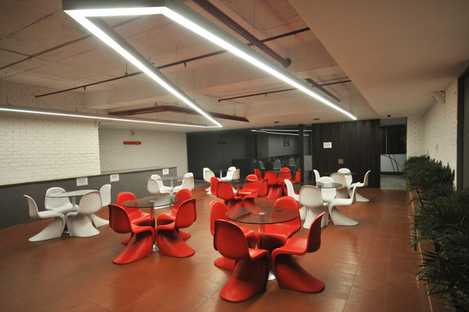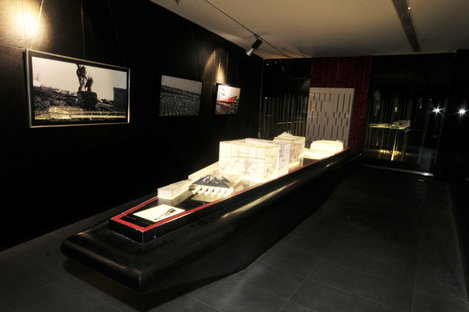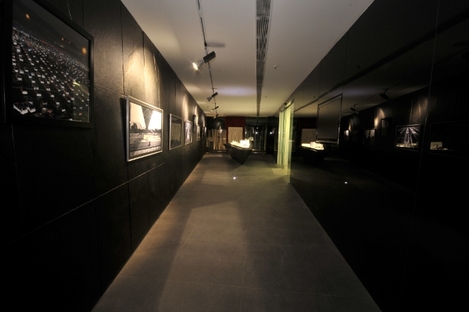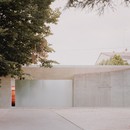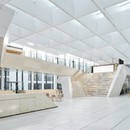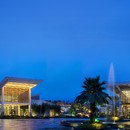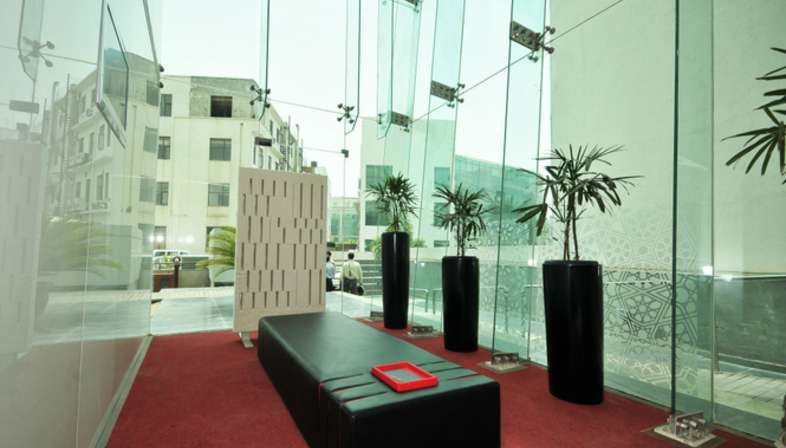
Archohm architectural studios designed the interiors of DS Constructions? Corporate Office in Gurgaon, India. The office building has nine levels, in which the architects adopt different approaches to design depending on the intended use of each level with a view to satisfying the users? requirements.
At the building?s base is an installation of vertical steel bars representing what the company?s does and capturing the attention of people passing by, drawing them in towards the entrance.
In the design of the layout on the various floors, the architects adopt a different form of organisation from the traditional office layout, privileging flexible and open spaces. On the ground floor, for example, a diagonal line cuts across the space to create a corridor which also serves as an art gallery, concealing the meeting rooms on the other side. To differentiate the five floors of corporate offices and give each of them an identity of its own, the architects decided to use a different colour on each level, making them visible even on the outside wall.
(Agnese Bifulco)
Design: Archohm (Principal Architect) Sourabh Gupta, (Design Team) Amit Sinha, D.D. Sharma, Amit Das, SP Gupta
Location: Gurgaon, India
Images: courtesy of Archohm, Humayun Khan
http://www.archohm.com










