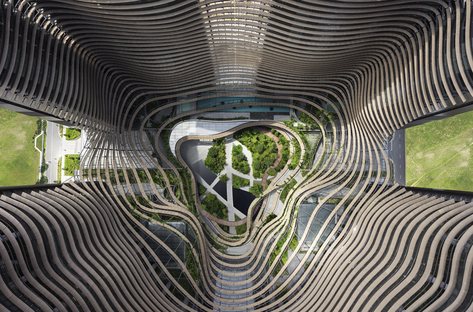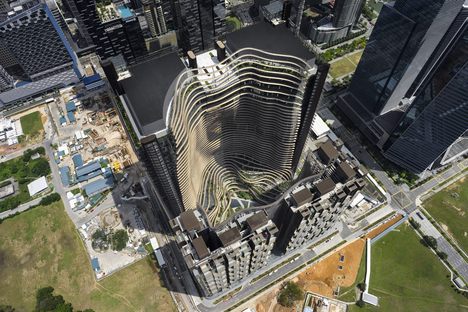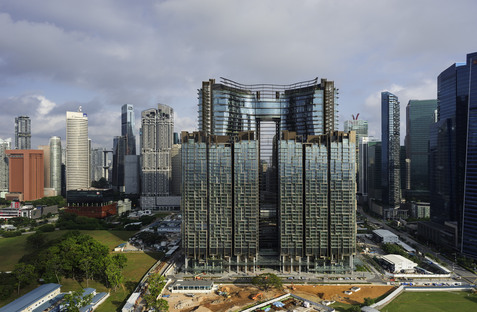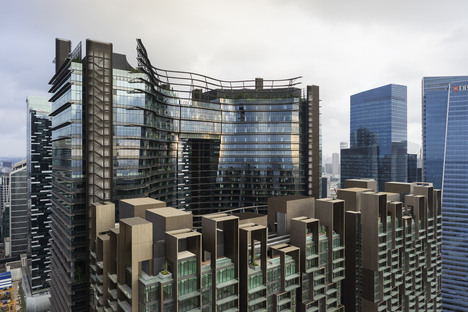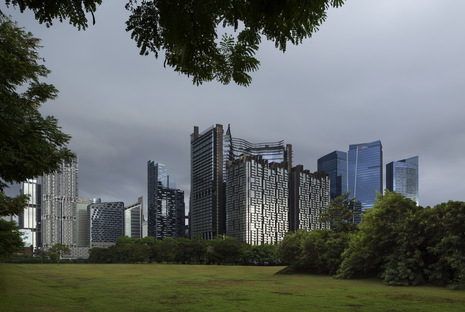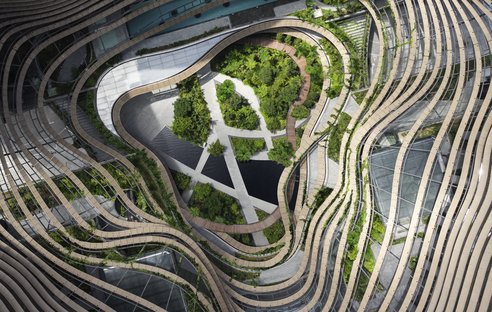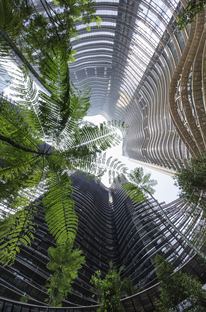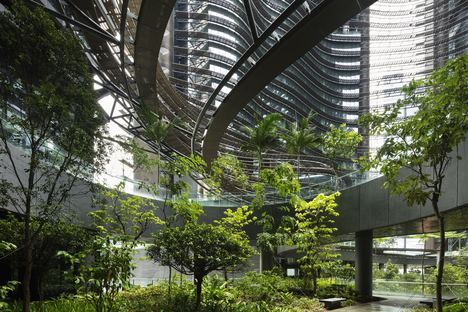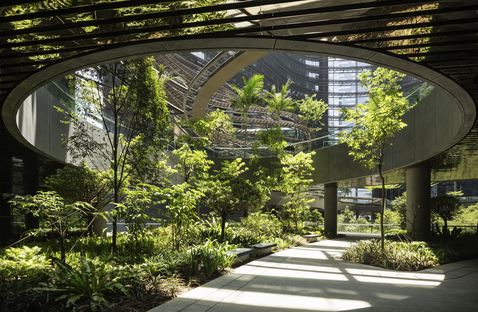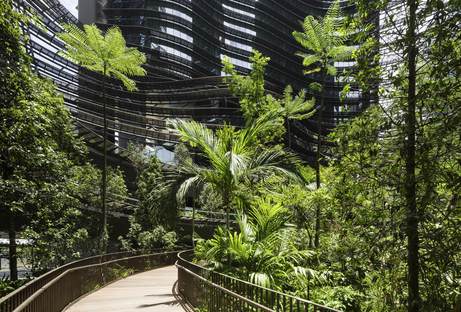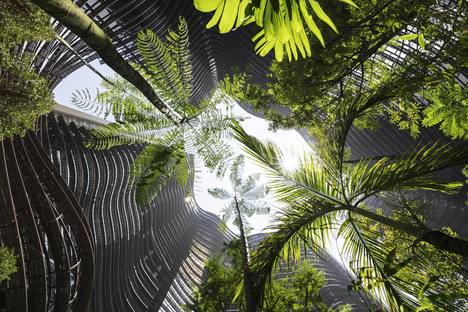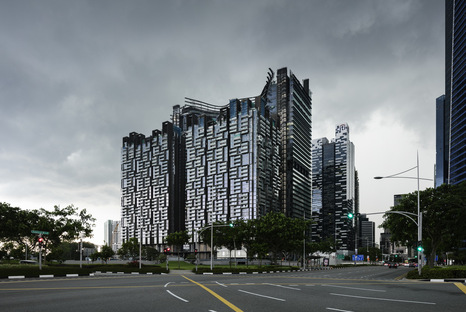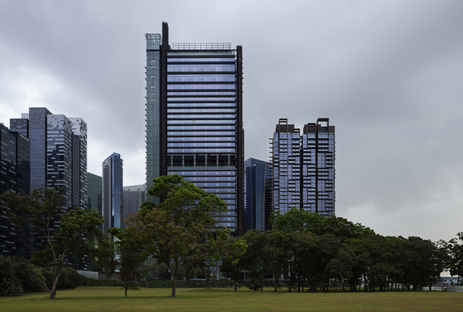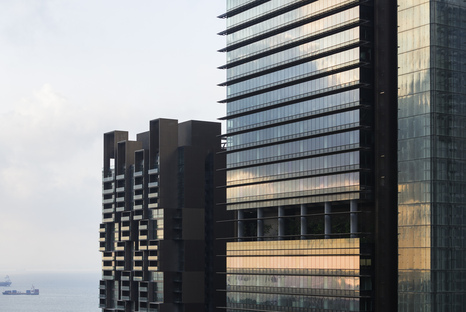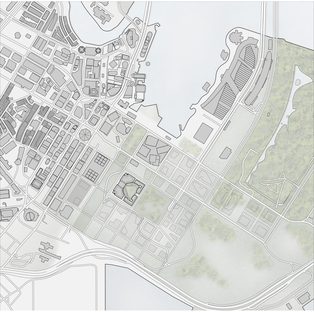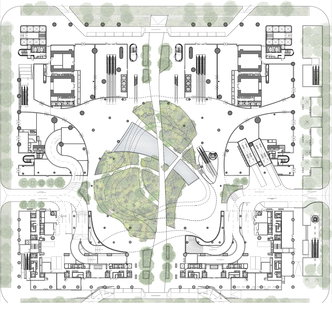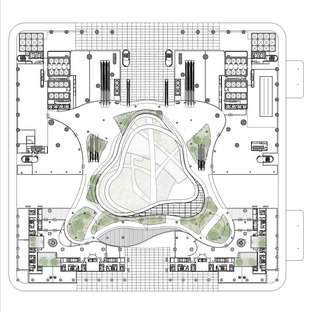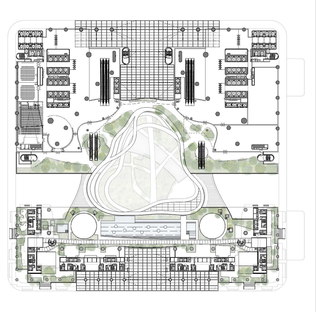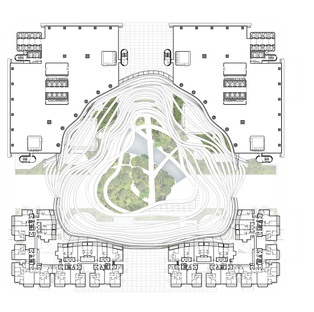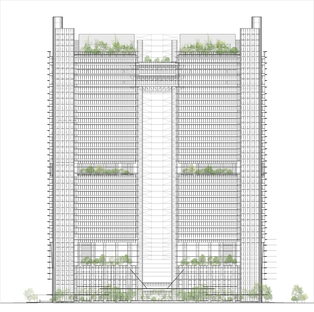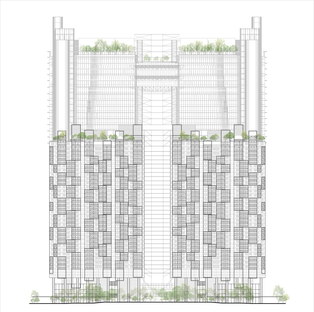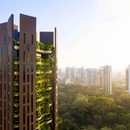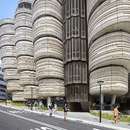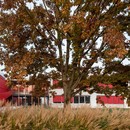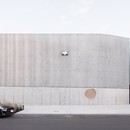02-05-2018
Ingenhoven architects: Marina One in Singapore
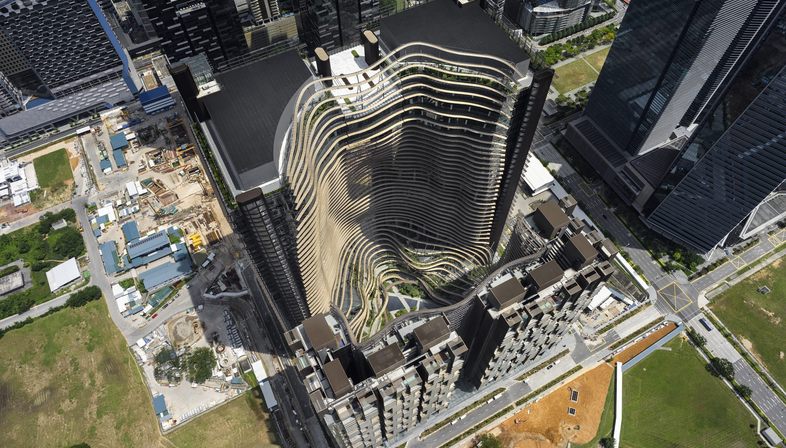 Marina One is a visionary architectural project on multiple levels with interconnected functions created by Ingenhoven architects in the centre of Singapore. It is a project on an enormous scale (the biggest challenge the Düsseldorf studio has yet faced, according to the architects of Ingenhoven) in a fast-growing area in the country’s financial heart.
Marina One is a visionary architectural project on multiple levels with interconnected functions created by Ingenhoven architects in the centre of Singapore. It is a project on an enormous scale (the biggest challenge the Düsseldorf studio has yet faced, according to the architects of Ingenhoven) in a fast-growing area in the country’s financial heart.But to understand the Marina One project we must first describe its context, Marina Bay, a big bay by the mouth of the Singapore River, where the city and its port were first established two centuries ago. The bay was then closed and transformed into a freshwater body, encouraging the growth of a new neighbourhood which is home to a multitude of different functions with a constantly growing turnover. The construction of residential areas, hotels and casinos, accompanied by shopping centres, was crowned by the 2008 construction of the city’s first automobile racing circuit, a unique ring through the city where the Formula 1 Grand Prix is now held at night, against a sparkling frame of lights on the buildings around the bay.
The island’s steady population growth has encouraged construction projects responding to demand for homes and services for this growing and increasingly international population. Projects such as Marina One are projected into the future, inspired by global considerations on human migration, an ever-present constant today and in the future.
The biggest public landscaped area in Singapore’s central Marina Bay financial district, Marina One may be described in figures: four skyscrapers containing offices, residential units and shops. The two office towers each have a useable floor space of 175,000 square metres, while the two residential towers contain 1,042 apartments and penthouses for about 3,000 residents.
The complex was officially inaugurated on January 15, 2018 by the Prime Minister of Singapore, Lee Hsien Loong, and the Prime Minister of Malaysia, Dato 'Sri Mohd Najib bin Tun Haji Abdul Razak. The government’s great faith in this construction programme is partly based on the UN’s recently revised forecasts for global population growth, which is expected to reach 9.8 billion in 2050; more than 60% of these people will live in cities. To these figures we may add climate change data which suggests construction of buildings with environmental certification combining structural components with greenery.
Marina One is a high-density building complex combining a variety of different uses and functions, extending over more than 400,000 square metres. Surrounded by the group of four skyscrapers is the Green Heart, designed by Ingenhoven architects in close collaboration with landscape architects Gustafson Porter + Bowman: a public space used as a garden on multiple levels. Its three-dimensional qualities interact directly with the building’s structure and become an integral part of it with an impact on its microclimate. The towers surround the green area with their embrace, forming welcoming curved volumes, while the three-dimensional garden seems to want to insinuate its way into the buildings, penetrating their glass skins and offering them all the benefits of its unusual ecosystem including 350 different varieties of trees and plants in a landscaped area measuring 37,000 square metres. Here, restaurants, coffee shops, shopping areas, a fitness gym, a swimming pool, a food court and event areas on outdoor terraces supply residents and employees with more than just products and services, creating places for social interaction open to the public.
In the design of the organic forms of the building complex, with its horizontal sunbreaks marking the layout of the floors and the oasis of the Green Heart, the architects drew their inspiration from the typical landscape of terraced Asian rice paddies. The exchange between the buildings and this sort of rainforest recreated in the centre of the complex facilitates natural ventilation and improves the indoor habitat in synergy with windows screened against the sun. The shades of bronze appearing on the façades recall the colours of the earth, in harmony with the idea of an oasis within the metropolis, offering a possible scenario for our future.
Mara Corradi
Design architect: Ingenhoven architects, Düsseldorf, Germany / ingenhoven LLP, Singapore
Client: M+S Pte Ltd. Singapore, a company owned by Khazanah Nasional Berhad, Kuala Lumpur, Malaysia and Temasek Holdings, Singapur
Project Management: UEM Sunrise Berhad, Malaysia / Mapletree Investments Pte Ltd., Singapore
Project architect: architects61, Singapore
Landscape Architecture: Gustafson Porter + Bowman, London, UK
Local Landscape Consultant: ICN Design International Pte Ltd , Singapore
Structural and M&E Engineers: BECA Carter Hollings & Ferner, Singapore
Façade consultant: Arup, Singapore
Lighting consultant: Arup, Singapore
Residential Interior Designer: Axis ID, Singapore
Quantity Surveyor: Langdon & Seah, Singapore
Main contractor: Joint venture company by Hyundai Engineering & Construction and
GS Engineering & Construction
Piling contractor: Sambo E & C, Singapore
Execution: 2011–2017
Build Area: 400,000 sqm
Retail: 18,382,10 sqm
Office: 226,165 sqm
Residential: 114, 235 sqm / 1,042 Wohnungen
Site Area: 26,200 sqm
Height Office Building: each 200 m
Height Residential Building: each 139 m
Green Building Certificates: LEED Platinum, Green Mark Platinum
Green area: 37,000 sqm
Number of plant species: 350
Photos by © HG Esch
www.ingenhovenarchitects.com
www.gp-b.com
www.marinaone.com.sg










