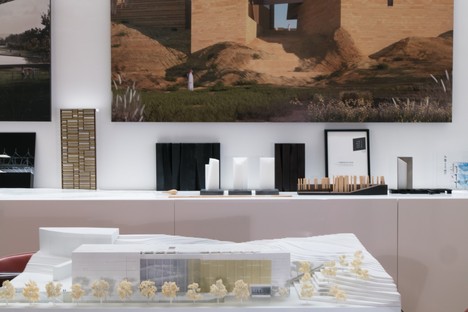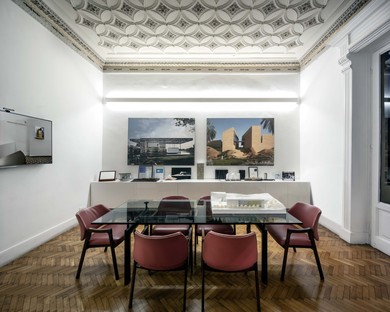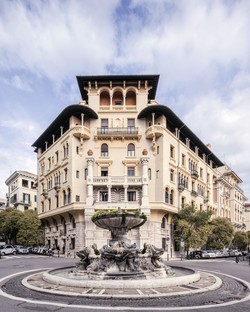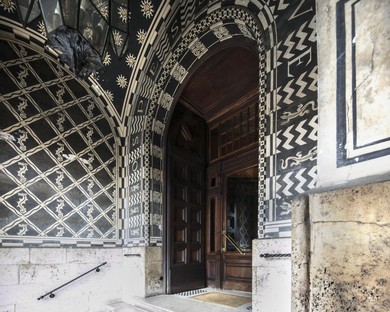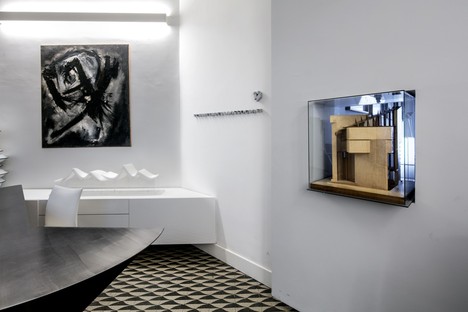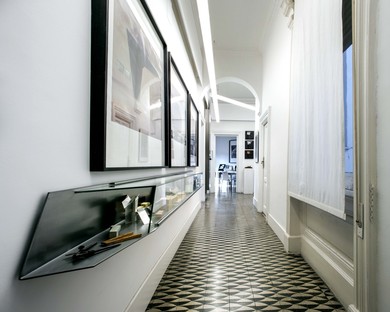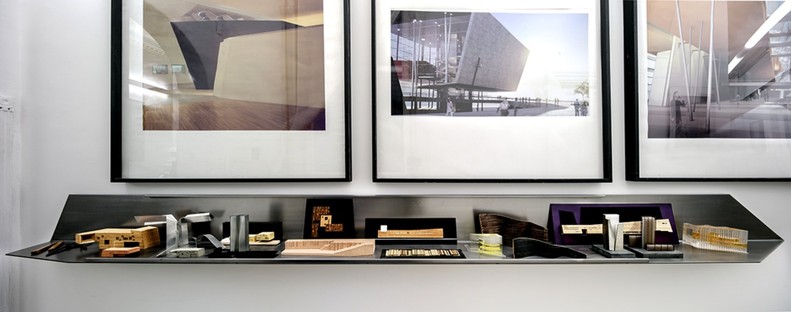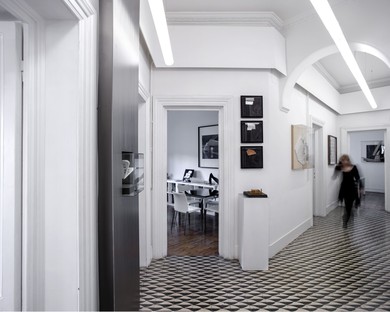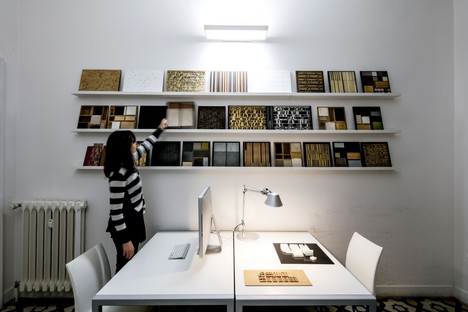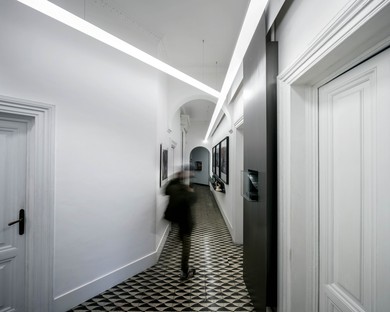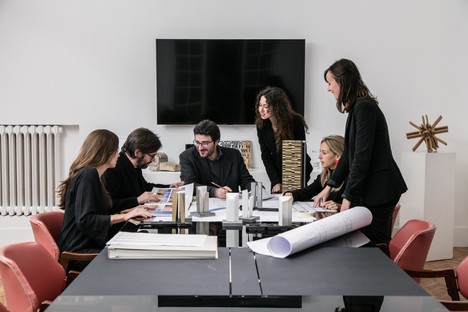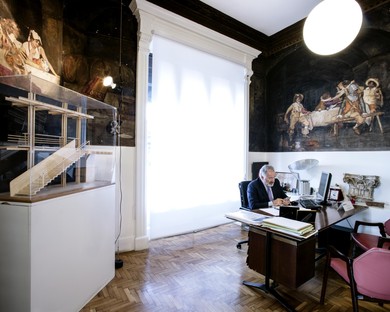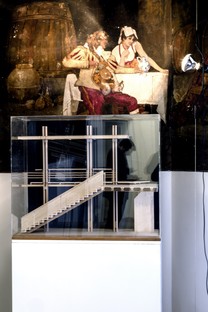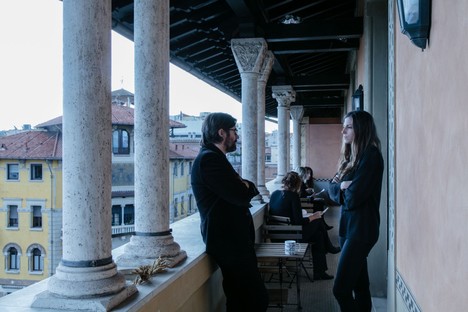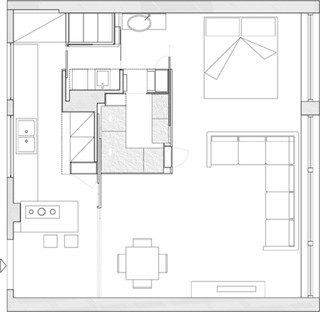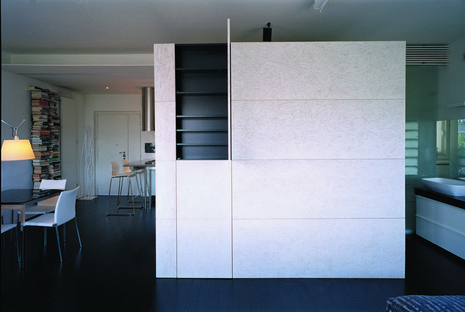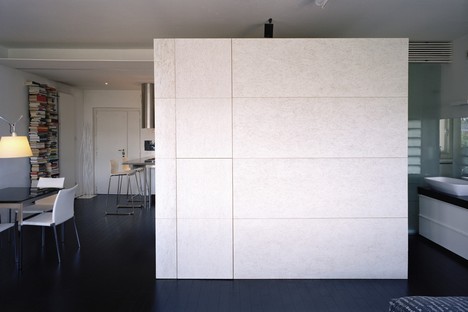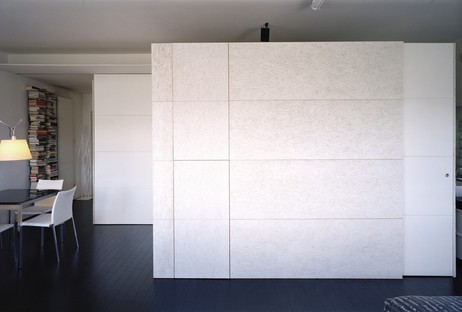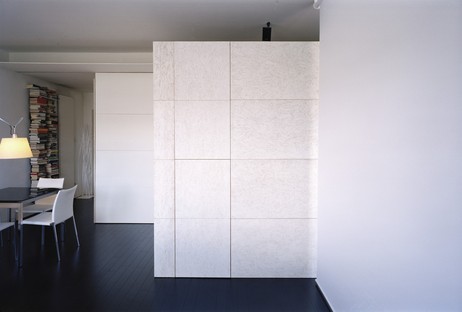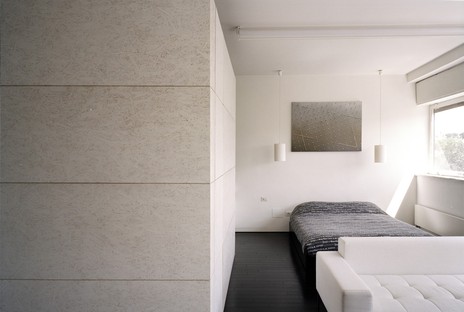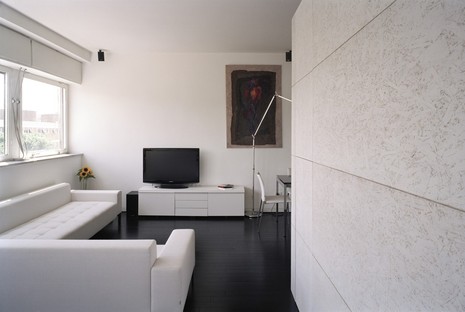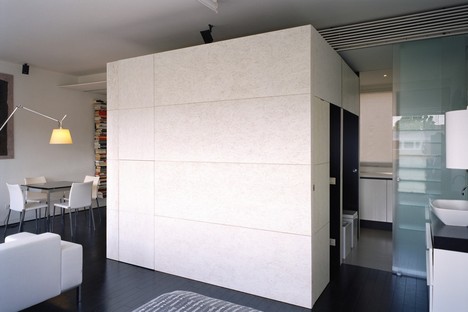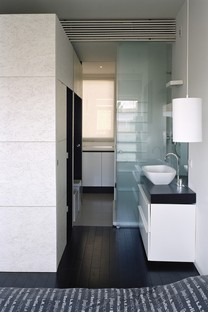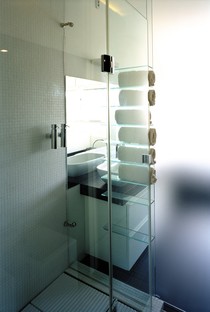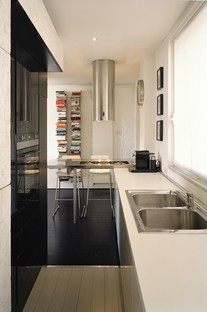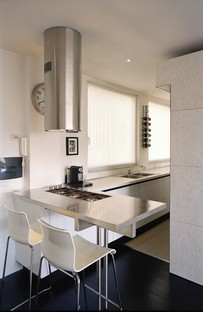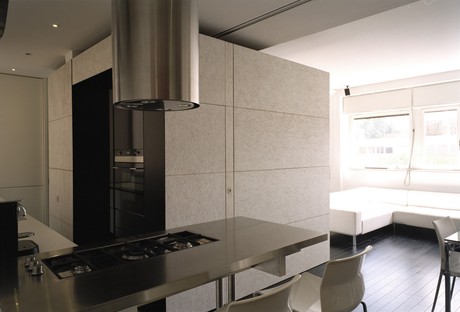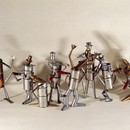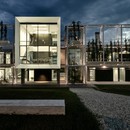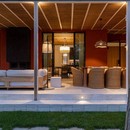20-03-2018
Home and studio: two interior designs by Schiattarella Associati
Schiattarella Associati,
Rome,
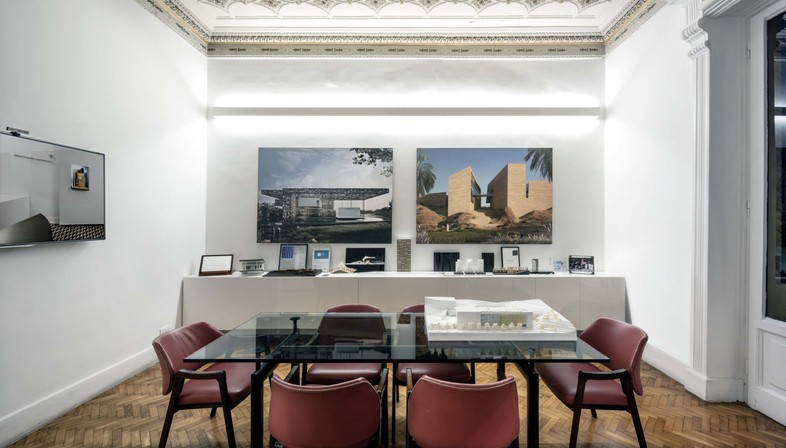
Two renovation and interior design projects, a study in a historic building and a home in a building constructed in the ’60s, offer two examples of the working methods of the architects of Schiattarella Associati and how they respond to the challenges of design today.
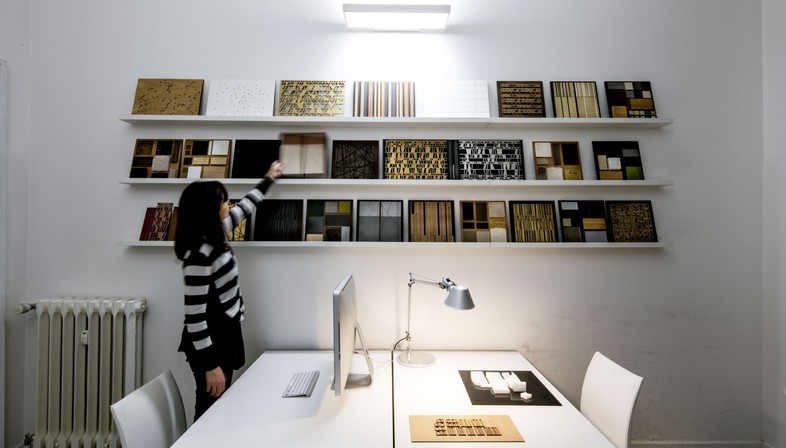
Designing their own offices or home is a particularly difficult task for architects, despite what many may think, for the project inevitably becomes a cultural manifesto of one’s professional philosophy. This was the case for Schiattarella Associati when designing their new headquarters in Rome’s Coppedè district, a true twentieth-century urban icon. The new office is located on the top floor of Palazzo Cabiria, one of the district’s most significant buildings, part of the central core of Piazza Mincio, with a monumental entrance decorated with peacock-tail motifs right across from the famous Fontana delle Rane. The office is built on the building’s 600 square metre top floor, with an outdoor loggia offering beautiful views over the city, from Castelli Romani to the Monti Tiburtini. The historic and artistic value of the building, and of the interiors on the top floor, with their decorated ceilings, early twentieth-century cement chip flooring and nailed parquetry, a room covered entirely with frescoes and an outdoor loggia and balcony, convinced the architects to limit their changes, making the most of the existing building with only a few minimal renovations. There is no dissimilation or mimesis, but contamination; the new elements are made clearly and explicitly visible, an important transition that the architects clarify in these words: “The interior is an expression of our cultural manifesto. The dialectic between past and present is seen as an opportunity to enrich the vocabulary of the architecture: profound respect for the past, and pride in the present, claiming equal dignity for both, and an equally important role in the flow of history”.
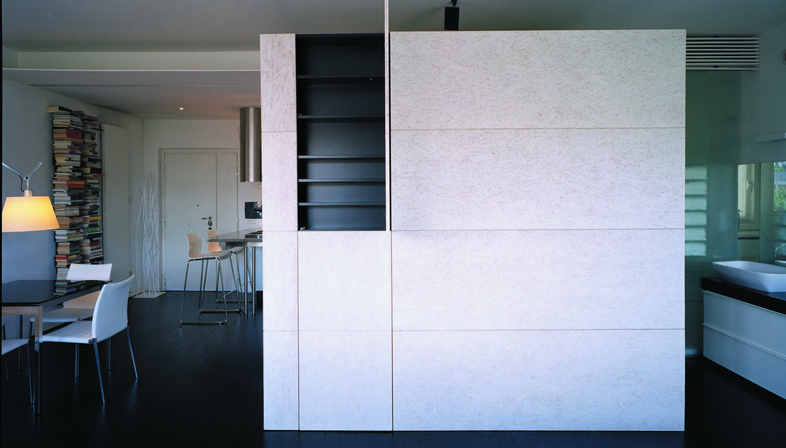
A very different project is underway in the Olympic Village in Rome, built for the 1960 Olympics to plans by architects Vittorio Cafiero, Adalberto Libera, Amedeo Luccichenti, Vincenzo Monaco and Luigi Moretti. A virtuous redevelopment process is now underway in the district, partly because of the vicinity of important buildings such as Renzo Piano’s Parco della Musica Auditorium and Maxxi, the National Museum of Twenty-first Century Arts designed by Zaha Hadid.
The architects of Schiattarella Associati call Casa Cubo an experimental project. Inspired by profound reflection on the activities that go on in the home as they evolve over the course of the day, and how contemporary living challenges traditional stereotypes. Just think of the role and significance in today’s homes of the kitchen and the bathroom, rooms that were considered mere “utility rooms” in the past.
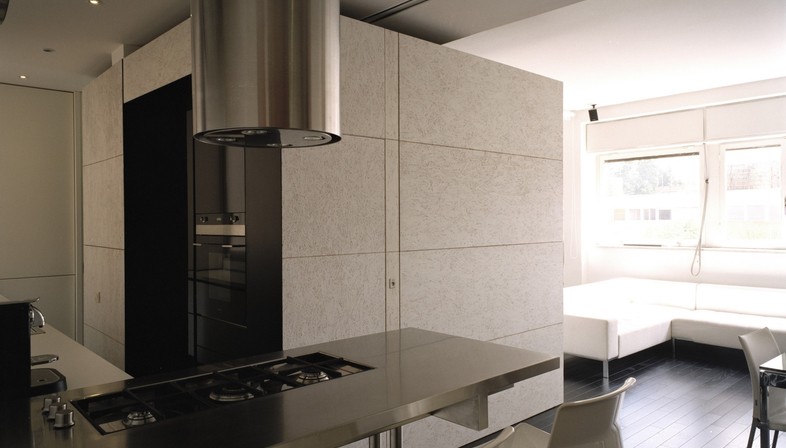
The building’s free floor plan permitted all the interior walls to be knocked down to create a 49 square metre open space. In this perfectly square space, the architects designed a single central element which brings together all the functions of the home and divides and distributes activities. “The idea was to configure the home as an empty space with a variable layout in which every movement of the walls modifies the space and creates a new configuration” they say, explaining how the central cube interacts with its surroundings to become a functional, essential complement of each space, and how every element is designed specifically for the purpose, custom tailored to control every little detail.
(Agnese Bifulco)
Schiattarella Associati www.schiattarella.com
Schiattarella Associati office
Surface area: 600 sqm
Year: 2017
Location: Piazza Mincio, Rome - Italy
Casa Cube
Surface area: 49 sqm
Team: Arch. Andrea Schiattarella, Arch. Carla Maresca
Location: Olympic Village, Rome - Italy
Photos: Luigi Filetici










