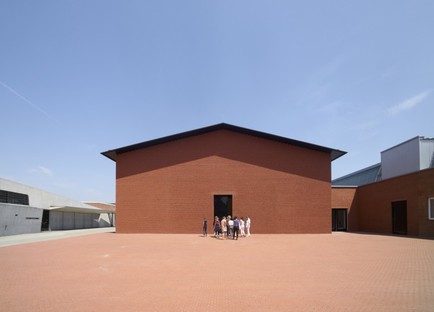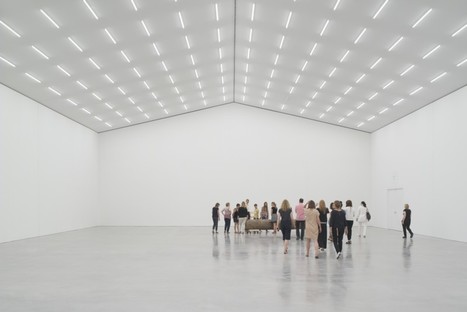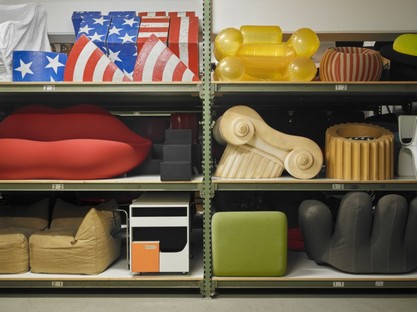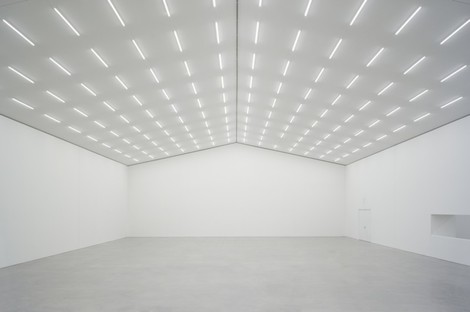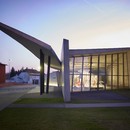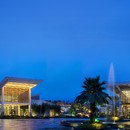03-06-2016
Herzog & De Meuron inaugurate the Vitra Design Museum Schaudepot
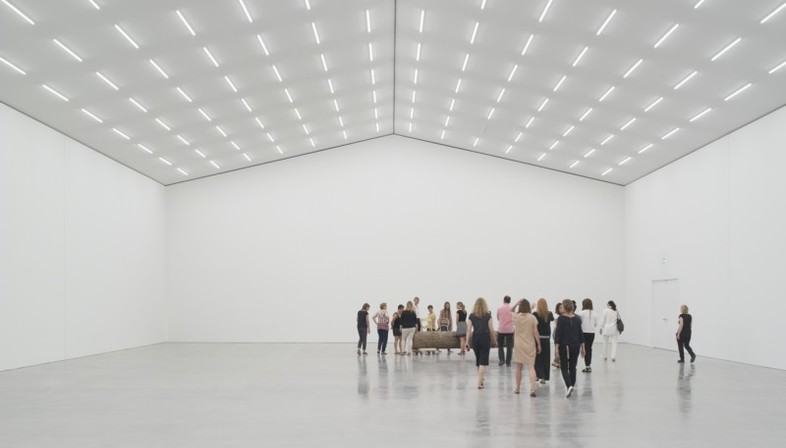
The new Schaudepot building on the Vitra Campus was designed by the studio of Herzog & De Meuron and opened today, June 3 2016. Schaudepot is the second building architects Jacques Herzog and Pierre de Meuron have designed for the Vitra Campus: in 2010 they created the VitraHaus.
The Schaudepot, or storage exhibition, is a museum warehouse open to visitors; on the outside, the building looks like a monolithic clinker brick volume, with no windows at all on one side and a simple gabled roof. A raised level in front of the building integrates the new construction into the Vitra Campus. The Schaudepot is reminiscent of the clinker brick warehouses designed by Álvaro Siza in 1992, and its apparently static nature contrasts directly with the dynamic forms of the nearby Fire Station (1993) designed by Zaha Hadid.
Herzog & De Meuron’s building will contain items from the permanent collections of the Vitra Design Museum. The main hall on the ground floor has a lighting system composed of a grid of luminescent tubes on the ceiling. Visitors can see the other warehouses of the collection in the underground level through the windows. In addition to the permanent collection, the Schaudepot includes an area for temporary exhibitions and an entrance hall with a shop, service areas such as the coat check and toilets and a coffee shop.
(Agnese Bifulco)
Images courtesy of Vitra Design Museum, photo by Julien Lanoo
http://www.design-museum.de/










