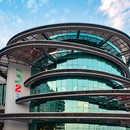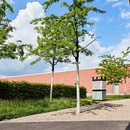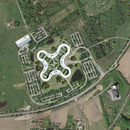Biography
A point of reference in contemporary architecture, the architectural firm Herzog & de Meuron was established in 1978 by Swiss architects Jacques Herzog and Pierre de Meuron, both born in Basel in 1950 and graduated from Zurich Polytechnic in 1975 (Aldo Rossi was one of their instructors).
Both Herzog and de Meuron combine teaching with their professional architecture work; they taught at Harvard from 1989 to 1994 and have taught at Eth Polytechnic in Basel since 1999.
In addition to the two founders, Herzog & de Meuron is now an international firm with five senior partners, 40 associates, and more than 400 collaborators for construction activities of all types ranging from Europe to the Americas and Asia.
Although many of their works are famous and easily identifiable due to their impact on urban design, such as stadiums and museums, the firm still designs and builds private homes, factories, and offices as they did in their initial projects, testifying to the long career of two architects who “have played a crucial role in the development of Swiss architecture since 1985 (...).” (Bideau)
Often described as having an affinity with minimalism, since their earliest projects Herzog and de Meuron “have attempted to transfigure poetically the everyday simplicity of an agglomeration, underlining motifs in construction and craftwork”, revealing the influence of Aldo Rossi.
Nevertheless, their work also reflects local construction traditions, such as the photographic studio in Weil (1982) and the use of “economical construction materials”, as in the plywood pavilion in Bottmingen (1985) and the home of an art collector in Therwill (1986) made with Durisol blocks.
The firm has worked with artist Rémy Zaugg on the creation of around fifteen projects and urban planning models, including the artist’s own studio in Mulhouse (1996).
Since the ‘90s, Herzog & de Meuron have also produced residential plans on a larger scale (including the Student Housing in Dijon, 1992) and “their work reveals a tendency to use the surfaces of buildings to convey autonomous messages (...) separating the volume from the cladding that contains the space.”
Good examples of this feature are the Ricola pavilion in Mulhouse (1994), where eucalyptus leaves and the company name are printed on the façade, and the Eberswalde Technical School Library (1999), with screen-printing on the glass and concrete.
This experimentation with the compositional and expressive possibilities of the various materials continues to be one of the firm’s distinctive features. Their works of the last decade include many museum projects: the De Young Museum in San Francisco (2005) and the expansion of the Walker Art Center a Minneapolis (2005) are “inspired by the search for a plasticity of the forms”. In recent years, Herzog & de Meuron completed the Parrish Art Museum in New York (2012), the Museo Blau in Barcelona (2012), the Pérez Art Museum in Miami (2013), and the Vitra Campus in Weil am Rhein in Germany (2016).
But it was the celebrated Tate Modern in London (2000, and subsequent expansion) that brought the firm to the attention of the world. For this project, Herzog and de Meuron transformed a former power station on the bank of the River Thames “incorporating traditional elements with Art Deco and modernism” (Enc. Brit.). The Tate Modern is one of the largest contemporary art museums in the world, as well as one of the most visited (between five and six million visitors a year), receiving critical acclaim and serving as a catalyst to the revitalization of London’s South Bank neighbourhood.
The mixed-use development at 1111 Lincoln Road in Miami, due to its impact on the local territory and the innovative design that reinterprets the concept of parking garage, became the object of critical attention and admiration, and in 2012 was named by the American Institute of Architects as one of the top 100 places to visit in Florida.
Due to the importance and influence of their works, Herzog & de Meuron is now one of the major architecture firms in the world. Their Allianz Arena in Munich (2004) is unanimously considered to be one of the most successful modern covered sports facilities.
Their design of sports facilities has continued to develop in recent years with the creation of the National Stadium of Beijing for the 2008 Olympics and the Matmut-Atlantique Stadium in Bordeaux for the 2016 European Football Championships.
The firm’s many international recognitions include the Pritzker Prize in 2001, the RIBA Royal Gold Medal, and the Praemium Imperiale in Japan (2007).
Important theoretical works include Natural History (2003), an essay that explores “the blurred boundaries between art and the authors’ conception of architecture” (Treccani).
Herzog & de Meuron opere e progetti famosi
- Forum UZH (progetto), Zurigo (Svizzera), 2019
- Estensione Harvard Graduate School of Design Gund Hall (progetto), Cambridge, Massachusetts (USA), 2018
- Quartiere residenziale Brauchli Ziegelei, Berg (Svizzera), 2018
- Edificio residenziale con 57 appartamenti a Leroy Street, New York, NY (USA), 2018
- Tai Kwun Center for Heritage & Arts, Hong Kong, 2018
- Ampliamento della sede principale Helvetia, San Gallo (Svizzera), 2017
- Torre residenziale in 56 Leonard Street, Tribeca, New York, (USA), 2017
- Complesso ad uso misto Elbphilharmonie, Amburgo, (Germania), 2016
- Vitra Schaudepot - Vitra Campus, Weil am Rhein (Germania), 2016
- Complesso di due edifici Feltrinelli Porta Volta, Milano (Italia), 2016
- Stadio Matmut-Atlantique, Bordeaux (Francia), 2015
- Padiglione Slow Food ad Expo 2015, Milano (Italia), 2015
- Pérez Art Museum - PAMM, Miami (USA), 2013
- Padiglione della Serpentine Gallery (con Ai Weiwei), Kensington Gardens, Londra (Gran Bretagna), 2012
- Parrish Art Museum, New York (USA), 2012
- Parking Garage al 1111 Lincoln Road, Miami, Florida (USA) 2010 e successiva espansione, 2018
- National Stadium, Pechino (Cina), 2008
- De Young Museum, San Francisco (USA), 2005
- Ampliamento del Walker Art Center, Minneapolis (USA), 2005
- Stadio Allianz Arena, Monaco di Baviera (Germania), 2004
- Centro di riabilitazione Rehab, Basilea (Svizzera), 2002
- Tate Modern, Londra (Gran Bretagna) e successivo ampliamento, 2000-2016
- Biblioteca della Scuola Tecnica, Eberswalde (Germania), 1999
- Azienda vinicola Dominus, Yountville, California (USA), 1997
- Cabina di blocco e deposito di locomotive Auf dem Wolf, Basilea (Svizzera), 1995
- Palazzo dello Sport Pfaffenholz a St. Louis (Francia), 1993
- Ampliamento e trasformazione dell’edificio Suva, Basilea (Svizzera), 1993
- Sede della collezione privata d’Arte Moderna Goetz, Monaco (Germania), 1992
- Casa dello Studente - Università della Borgogna, Digione (Francia), 1992
- Casa di pietra, Tavole, Prelà (Italia), 1988
- Studio fotografico Frei, Weil am Rhein (Germania), 1982
- Case unifamiliari in Svizzera: Blue House, Oberwil, 1980; casa e studio veterinario, Dagmersellen, 1984; casa per un collezionista d’arte, Therwil, 1986
Sito ufficiale
Related Articles: Herzog & de Meuron
Related Articles









