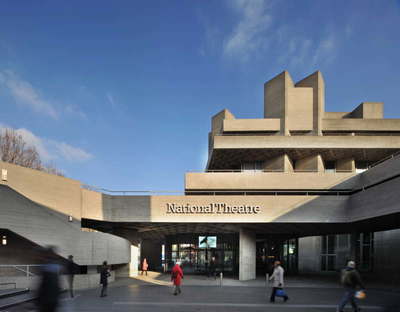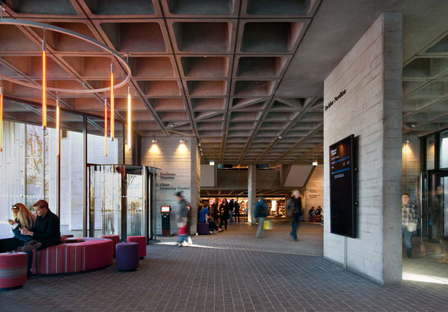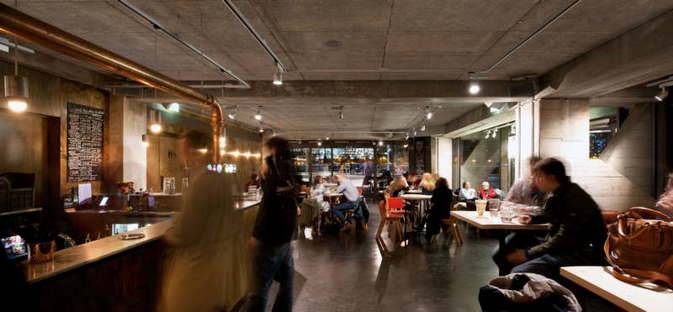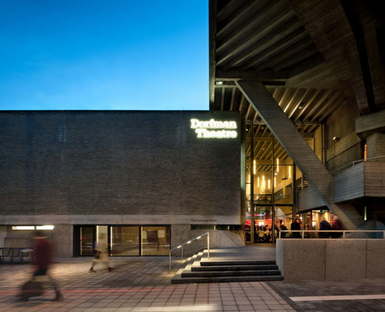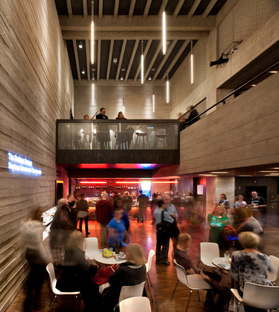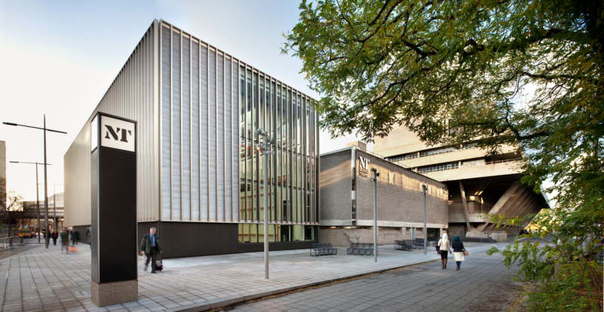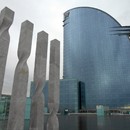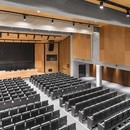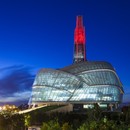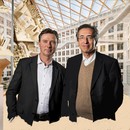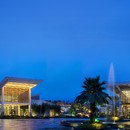29-10-2015
Haworth Tompkins The National Theatre NT Future London
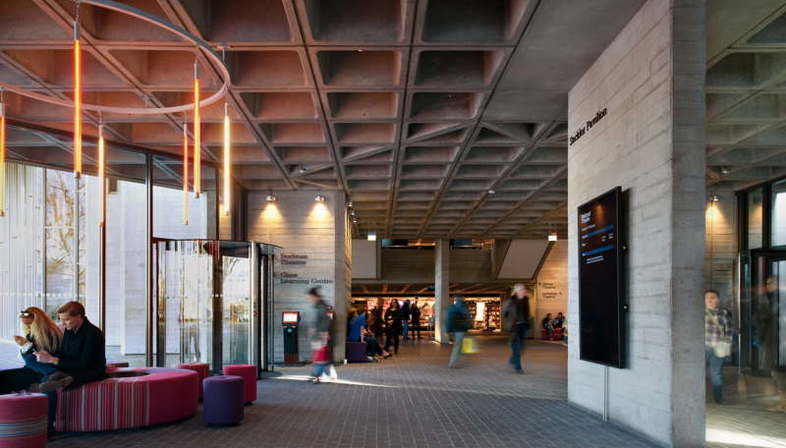
A new RIBA prize for the works of Haworth Tompkinsarchitecture studio. After the success of theEveryman Theatre, Liverpool, a winner of the RIBA Stirling Prize 2014, in 2015 the National Theatre in London is the recipient of the RIBA “Client of the Year” award, which recognises the importance of a good client for good architecture.
Haworth Tompkins is behind the project to restructure and enlarge the National Theatre in London. The original building was designed in 1976 by architectDenys Lasdun.
While recognising the importance of the original design Haworth Tompkins decided to make architect Denys Lasdun’s design concept his own, by designing new spaces that could integrate with and improve the existing building.
The architect has also used materials that make the new spaces immediately perceivable, like the façade of the Max Rayne production centre created with metal panels and not exposed concrete like the original building. The new structures allow the architecture to open itself towards the public, unlike the original, brutalist construction. The project, named NT Future, gives the National Theatre of London a training centre, obtained from the existing auditorium and a new production centre, transforms the old courtyard into a bar-cafeteria area along the river, enlarges the foyer and highlights the entrance, improving its connection with its setting and especially with the riverside walkway.
(Agnese Bifulco)
Architect: Haworth Tompkins
Contractor: Lend Lease (Phases A & B), Rise Ltd (Phase C)
Structural Engineers: Flint & Neill
M&E Engineers: Atelier Ten
Cost Consultant: Aecom / Bristow Johnson
Project Management: Buro Four
Landscape Architects: Gross.Max
Acoustic Engineers: Arup Acoustics
Access Consultant: All Clear Designs
Theatre Consultant: Charcoalblue
Photographers: Philip Vile
Location: London, UK
Images courtesy of RIBA photo by Philip Vile
http://www.haworthtompkins.com/










