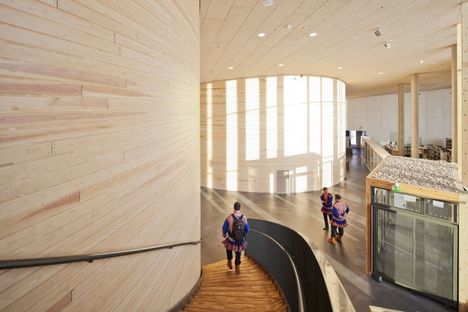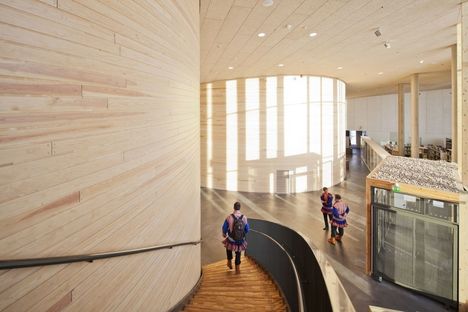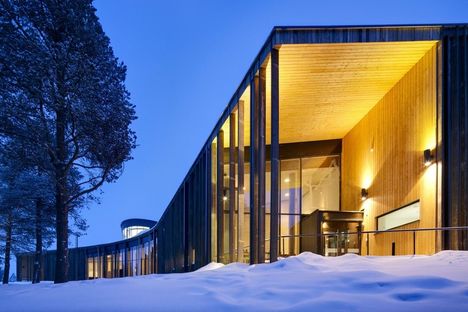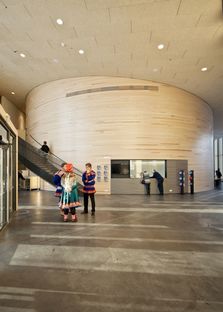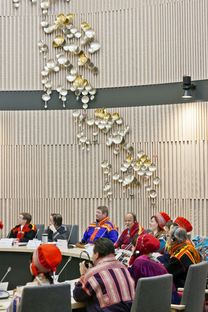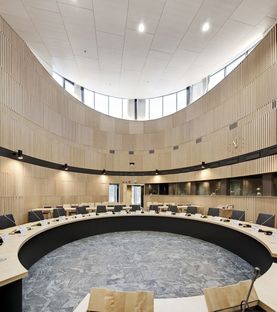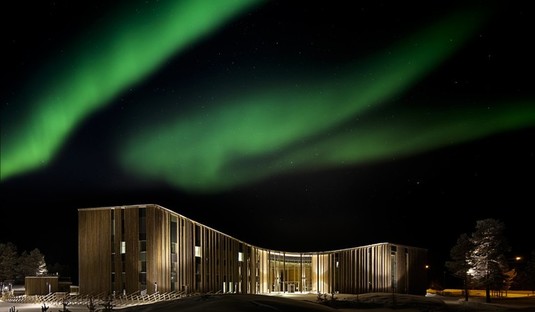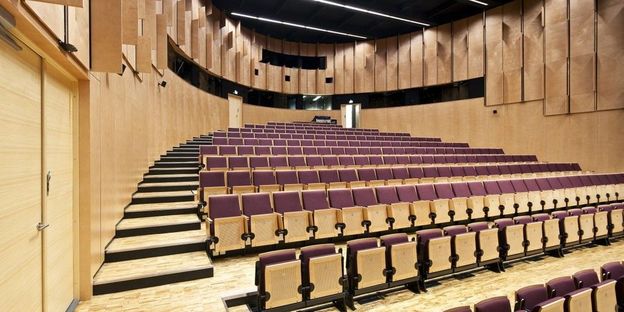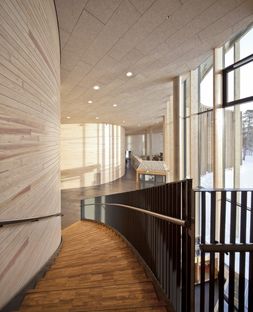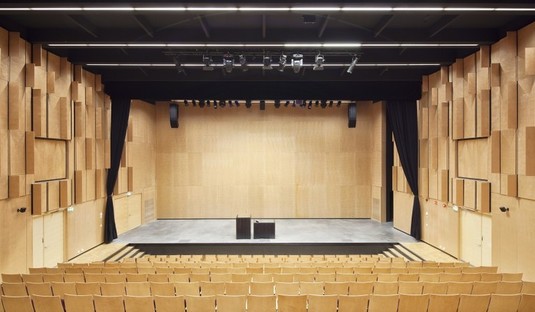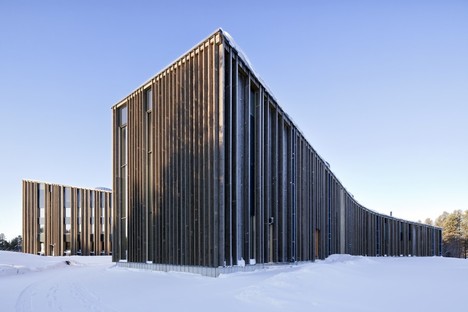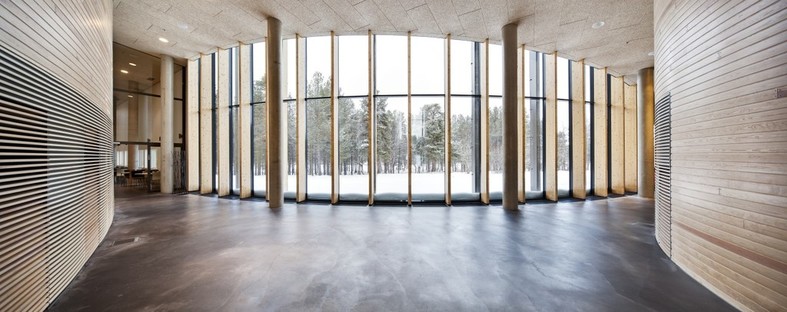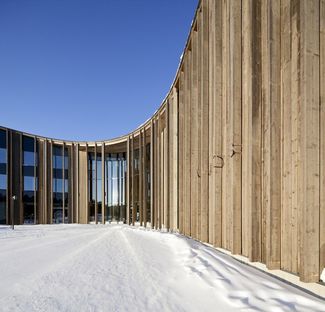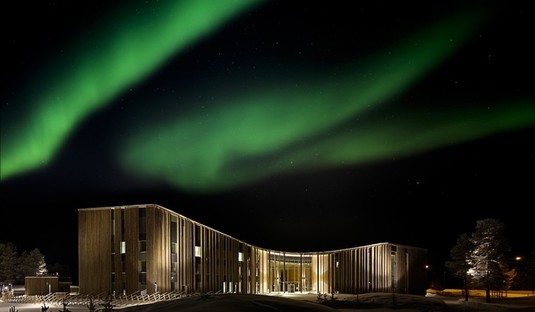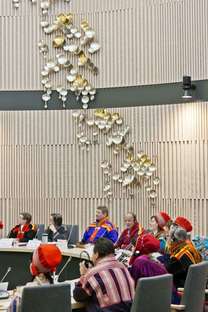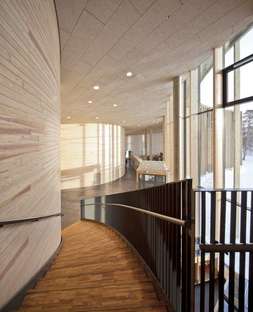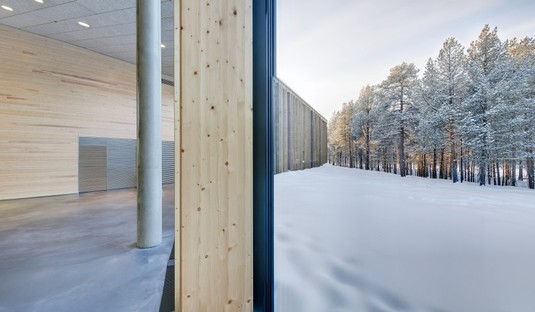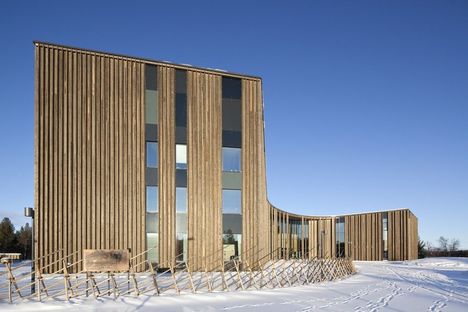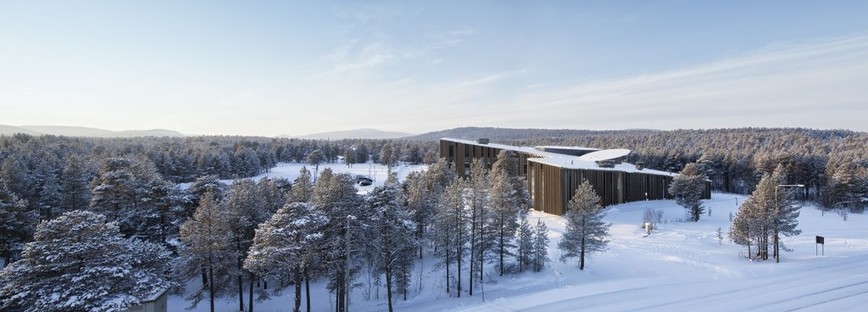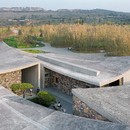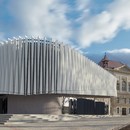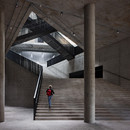18-09-2013
Halo Architects: Sami Cultural Centre in Inari (Finland)
Halo Architects,
Architects m3 Ltd, Janne Pihlajaniemi, Architect M.Sc. SAFA,
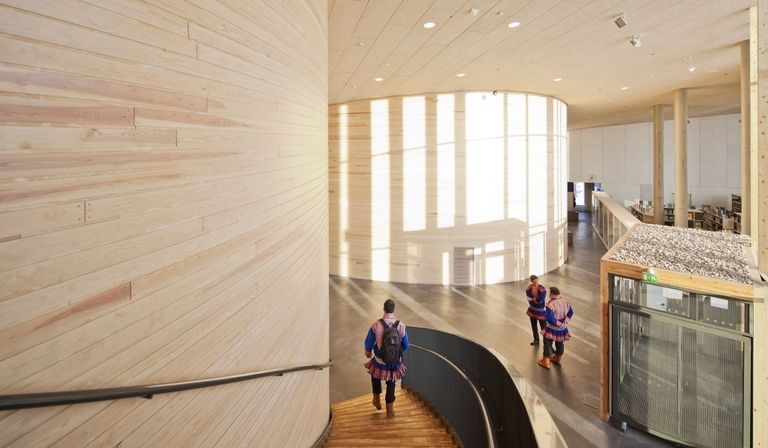 Halo Architects designed a symbolic building for the Sami community in Inari, Finland which fits into its surroundings, evocative but built on the basis of efficient technical and spatial solutions. The Cultural Centre for the Sami people has an organic shape rooted in Scandinavian design which becomes a distinctive architectural icon for the area. This cross-shaped plan, which could be seen as representing an animal?s rib, connects the building with the natural world, protecting the old trees present on the site, for trees grow very slowly at this latitude. Out of the four wings formed by the cross-shaped design come four more short wings opening up toward the outside, ideally embracing the forest without touching it, giving visitors the sensation they are constantly surrounded by nature.
Halo Architects designed a symbolic building for the Sami community in Inari, Finland which fits into its surroundings, evocative but built on the basis of efficient technical and spatial solutions. The Cultural Centre for the Sami people has an organic shape rooted in Scandinavian design which becomes a distinctive architectural icon for the area. This cross-shaped plan, which could be seen as representing an animal?s rib, connects the building with the natural world, protecting the old trees present on the site, for trees grow very slowly at this latitude. Out of the four wings formed by the cross-shaped design come four more short wings opening up toward the outside, ideally embracing the forest without touching it, giving visitors the sensation they are constantly surrounded by nature.The weight-bearing structure is made of concrete cast on site to obtain the organic shape desired. The indoor layout allocates all the offices, operational areas and service areas to the building?s perimeter, where they enjoy plenty of natural light and the benefits of sunshine, leaving the rest of the space free for the lobby, in the middle of which is an auditorium with a multi-purpose hall and the hall of parliament, both oval in shape. This design favours traffic from the entry toward the wings, along the side of the two big halls.
The concrete structure is completely hidden underneath the wooden skin that unifies the exteriors and interiors under a single coat. On the outside, the auditorium and parliament halls are covered with long strips of pine wood, laid horizontally and curved. Wood is also used inside them, to soundproof them. The building?s structural volume is covered with boards of solid fir, treated with iron sulphate, running vertically the full height of the building. Their rough, weathered appearance contrasts with the perfect finish on the pine boards covering the interiors. All wooden surfaces are made by local craftsmen, underlining how every aspect of architecture is still controlled in these places, where it is the details that make the difference. Floor to ceiling windows add a sense of rhythm to the building?s continuous façade, letting in light and warmth.
The Sami Cultural Centre is designed to be seen while walking around it, on the outside or on the inside: its layout and the continuity of the walls invite the viewer to follow their development, on a path that encourages us to contemplate the landscape, if outdoors, or enjoy the constant presence of the wood on the walls and floors on the inside.
The Sami, Europe?s only indigenous people, live in the northernmost part of Finland, Norway and Sweden. They now have a new cultural centre with which they can identify, not only for its form rooted in Scandinavian design, but for its thoughtful use of local wood species and its respect for the natural surroundings.
Mara Corradi
Design: Halo Architects (Janne Laukka, Tuomas Niemelä)
Principal designer: Architects m3 Ltd, Janne Pihlajaniemi, Architect M.Sc. SAFA
Client: Senate Properties
Location: Inari (Finland)
Structural design: Ramboll Finland Ltd
Total usable floor space: 4800 m2
Competition: 2008
Project start date: 2008
Completion of work: 2012
Façade made of locally handcrafted fir boards
Concrete structure cast on site
Inside walls made of birch and pine
Flooring made of cement, natural stone and birch
Photographs: © Decopic Ltd, Mika Huisman
www.halo-arkkitehdit.fi










