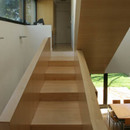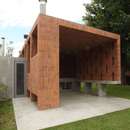Biography
The work of Carlos Fernández, Jorge Isaías, Gabriel Lanosa and Claudio Maslat, members of the Argentinian design studio Film-Obras De Arquitectura, is based on 4 fundamental design parameters.Firstly, simplicity as a process, austerity as a research method, sustainability as an objective for professional accountability and finally amenity to promote transformation of a place.
Convinced that university is the place to investigate the emergence of new concepts and a hotbed of contemporary creativity, the group has lectured at the Faculty of Architecture and Urban Planning in Buenos Aires since the early 1990s.
Their teaching is based on the philosophy of controlling all stages of design, from research to construction, not aimed at limiting the scope of ideas, but rather artistic supervision along every step of the way.
The Practice has been invited to take part in numerous exhibitions both in Argentina and worldwide, including the Iberian-American Biennial of Architecture and Urbanism several times.
In 2008 Film-Obras De Arquitectura was among Argentina’s representatives at the 11th Venice Architecture Biennale with their design for the Juan and Eva Perón Park and Mausoleum.
This project in San Vicente, Buenos Aires merges memory, homage and abstract arrangement, with "vertical longitudinal planes of the same height and thickness that emerge from a horizontal surface with a variable perimeter area.
The practice’s most significant projects include a house in Pilar, Los Robles del Monarca district of Buenos Aires, constructed in 2010. This minimalist housing project was conceived as a single, flexible space with a tubular shape, rectangular layout and polished concrete flooring.
Overall the building comprises two areas. The first open-plan area with brick facades and a continuous roof, again in brick, contains the living and dining rooms, while the second area contains a bathroom and kitchen. A series of loadbearing walls on the north-east elevation create a dialog with the exterior, allowing natural light to enter and giving a view of the sky. The north-west elevation provides alternative views of the adjacent landscape.
The combination of brickwork and concrete, used both as structural materials and as modules for the interior fixtures is “a distinctive feature of the work, where no space is defined in the design in a clear and unambiguous way (…) and everywhere architecture also acts as a furnishing system". (M. Corradi)
The polished concrete structure on one side becomes a long, wide shelf. The remaining brick walls are designed to function as compartments, kitchen or bathroom elements.
The house at Beccar (2015) superimposes a new architectural envelope over an existing house in a working-class neighborhood which has developed into a residential area with greater real estate value.
The existing house was managed in such a way as to link green spaces on the front and rear, and to ensure maximum light. All non-load bearing walls were removed and openings were extended in some of the perimeter walls.
"Raw concrete defines the new building. Creating an envelope supported on three ten-meter long-span beams, it opens up the view of the front, rear and sides. A concrete envelope with vertical panels was used to create continuity with the vertical wood."
Connected by a glass window, the two housing modules both retain their own identity yet, rather than conflicting, they form a new, complex edifice.
If the house in Mercedes, an economic project for a large family, is a single floor construction where it is easy to build outwards, the house at Santa Rita is instead a prime example of a private dwelling on several floors. The highly landscaped garden corresponds with the "same compositional precision of the three-storey interior. The house clearly divides the ground floor living area from the first floor bedrooms, while reserving the roof area for a large, open terrace."
The Practice’s body of work includes a house in Tigre, in the Buenos Aires province and a housing complex with 16 apartments in Larralde (2012).
Film-Obras De Arquitectura selected works and projects
- Edificio Villa Pueyrredon, CABA (Argentina)
- Suther Pilar II, Pilar (Argentina)
- HCA Secundaria, El Talar de Pacheco (Argentina)
- Edificio Russel, CABA (Argentina)
- Casa a Mercedes (Argentina)
- Casa a Martinez (Argentina)
- Casa a Beccar, Buenos Aires (Argentina), 2015
- Complesso residenziale Larralde, CABA (Argentina), 2012
- Casa a Pilar, Buenos Aires (Argentina), 2010
- Casa a Tigre, Buenos Aires (Argentina), 2011
- Casa Santa Rita, San Isidro, Buenos Aires (Argentina), 2007
- UMET - Universidad Metrolipolitana para la Educación y el Trabajo, CABA (Argentina)
- Mausoleo di Juan e Eva Peron, San Vicente, Buenos Aires (Argentina), 2004
Official website
www.filmarquitectura.com
Related Articles: Film-Obras De Arquitectura
04-10-2011
09-06-2011
Related Articles








