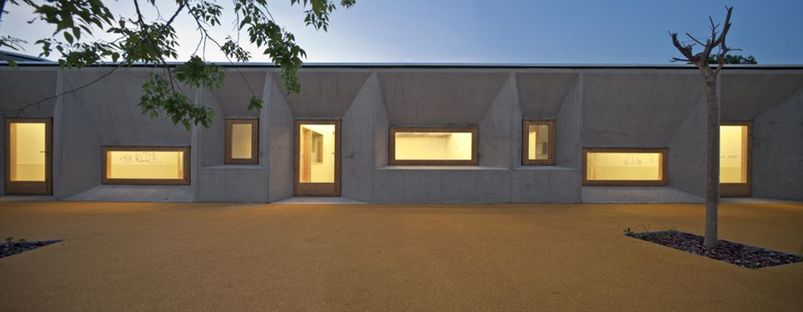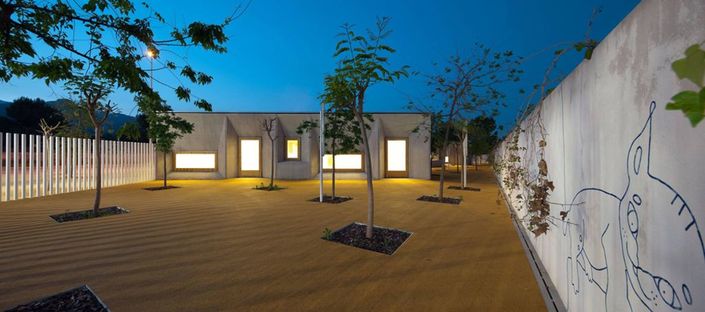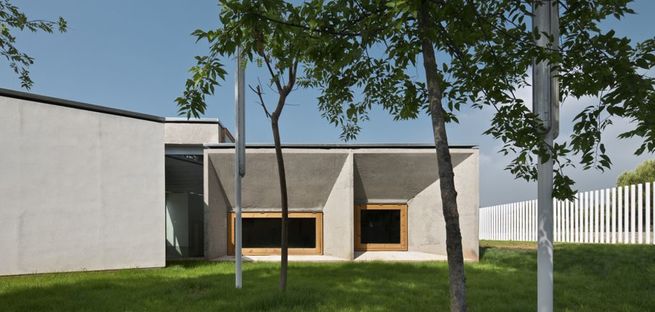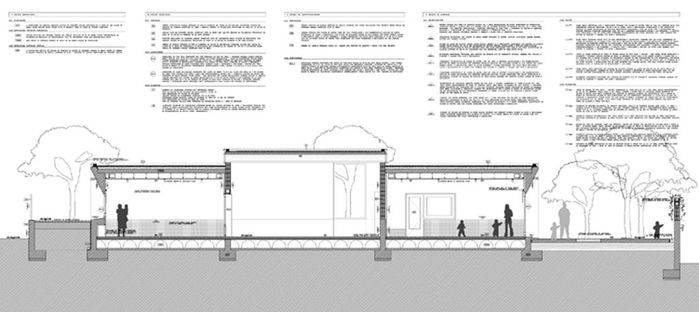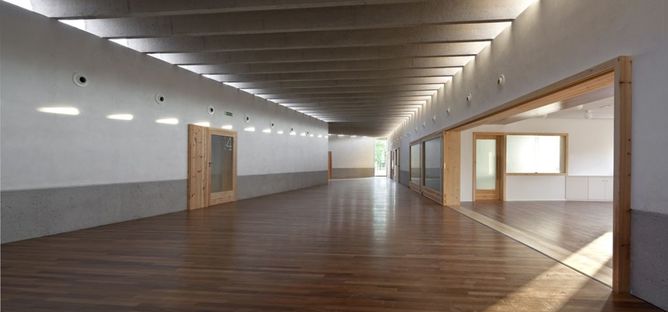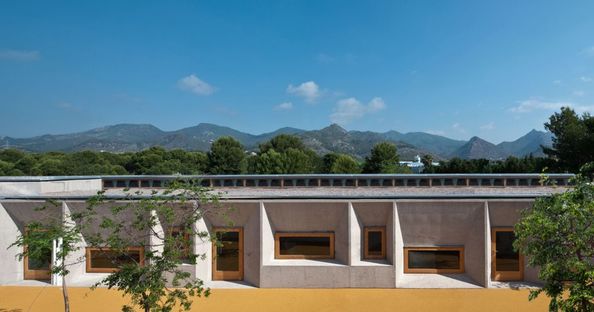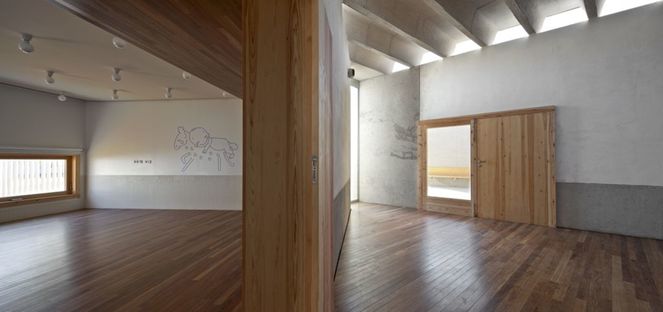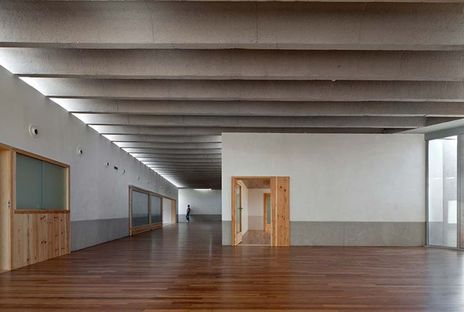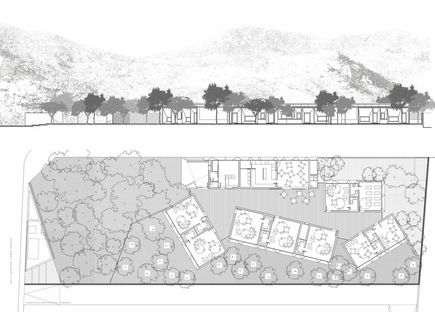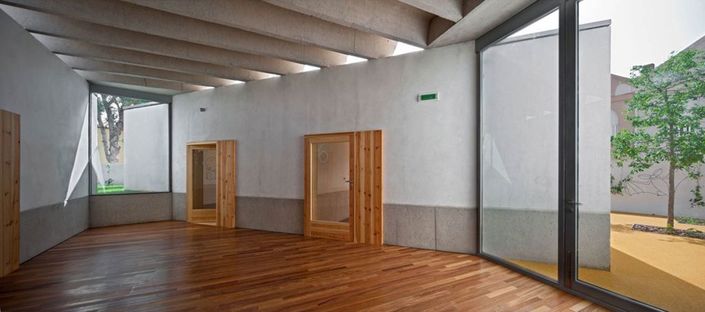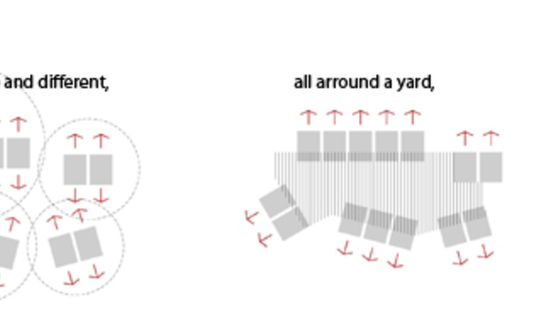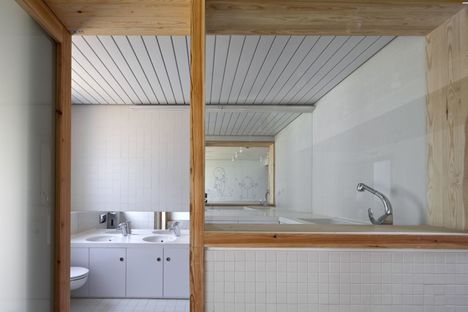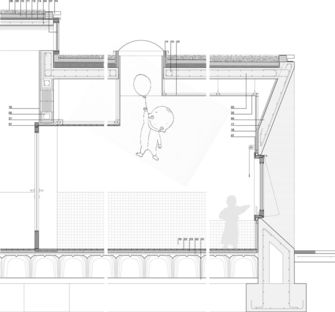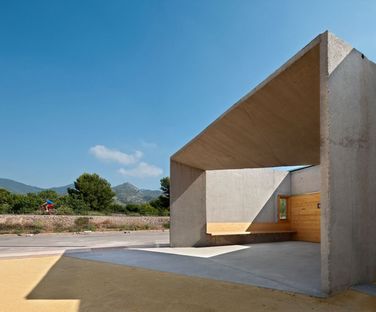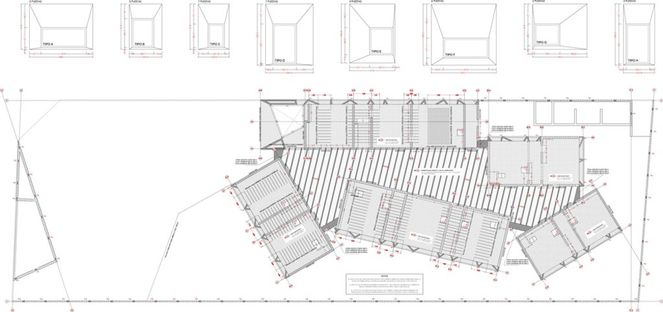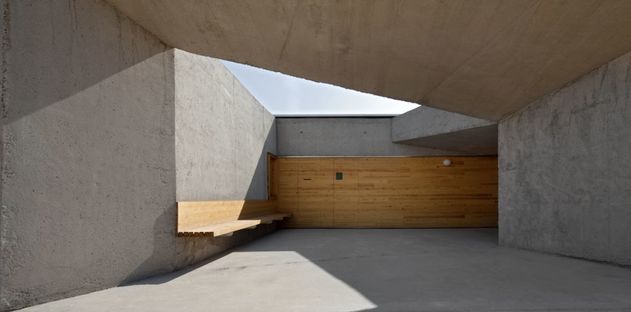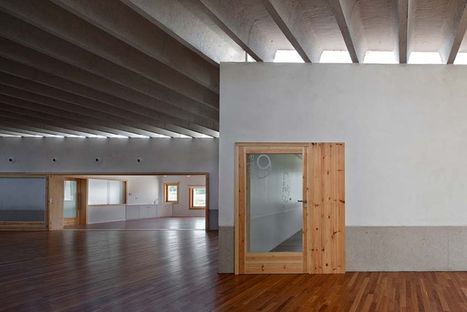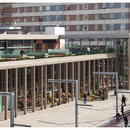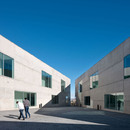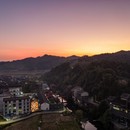10-04-2013
Fernández + Abalosllopis: the Can Feliç nursery school in Spain
Enrique Fernandez Vivancos,
 Designing a school or any other type of educational building means analysing the theme of co-existence. The Can Feliç nursery, created by Fernández-Vivancos and Abalosllopis in Benicàssim, Spain, is a building based on the principle of inclusion and sharing. The architecture is inspired by human needs, and transmits its respect for these needs and their fulfilment in the development of the design. The materials chosen to help and rationalise these needs, exposed structural concrete and wood for floors and frames, are the combination of an essential nature, which leaves space for the rich human element.
Designing a school or any other type of educational building means analysing the theme of co-existence. The Can Feliç nursery, created by Fernández-Vivancos and Abalosllopis in Benicàssim, Spain, is a building based on the principle of inclusion and sharing. The architecture is inspired by human needs, and transmits its respect for these needs and their fulfilment in the development of the design. The materials chosen to help and rationalise these needs, exposed structural concrete and wood for floors and frames, are the combination of an essential nature, which leaves space for the rich human element. Located inside a garden, the Can Feliç nursery in the community of Benicàssim has 5 irregularly spaced pavilions and the absence of straight lines allows multiple viewpoints of the vegetation, high trees that grow from the corners of the building so as to become part of the children?s lives.
The pavilions are laid out in a circle around a courtyard that has been covered with a concrete-beamed roof that filters the light. The metaphor is that of a little town with buildings facing onto a square, or of a family where the individual members interact for the common good.
The use of wood for the floors, which contrasts with the starkness of the concrete, alludes to the theme of the relationship between indoors and outdoors, where wood transmits warmth and welcome and, at the same time, echoes the surrounding nature and garden.
Inside, the pavilions are organised for efficiency: two or three rooms share the service area on one side, while the other three are free and look out onto the greenery. The 5 pavilions are not laid out on a regular grid, but each one is placed obliquely to the other, in order to let the light penetrate in several points and in different ways according to the time of day, thus avoid excessive exposure in certain places and overheating.
This is also the aim of the design of the external facades of the pavilions, which are made of laid concrete, and feature fairly thick walls where windows of various widths have been created, to separate the interior from the exterior. The architects have used the theme of these deep windows, with their wooden frames, to create dynamic perspectives.
The cold colour of the concrete is alleviated everywhere by the wood, whose shades echo those of the exterior flooring of the courtyard and, of course, the colours of the garden.
Mara Corradi
Design: Enrique Fernández-Vivancos e Abalosllopis (Ana Ábalos Ramos, Pablo Llopis Fernández)
Client: the municipality of Benicàssim
Location: Benicàssim (Spain)
Structural design: David Gallardo Llopis
Gross usable surface: 2340 m2
Project start date: 2009
Completion of work: 2009
Red pine frames
Concrete structure
Red pine flooring
Murals: Victoria Scotti
Photography: © José Manuel Cutillas
www.fernandez-vivancos.com
www.abalosllopis.com











