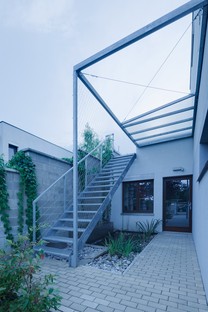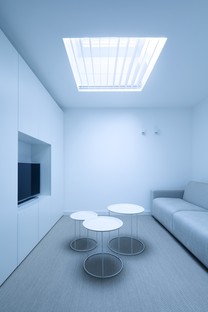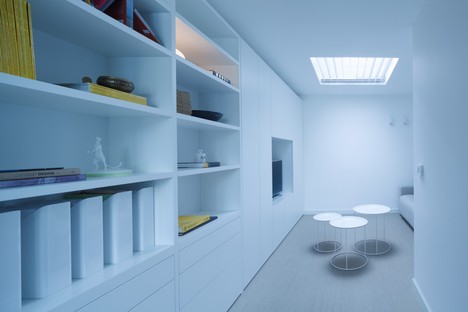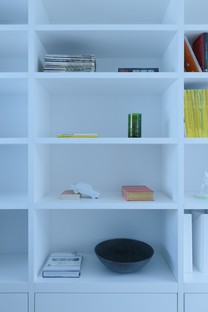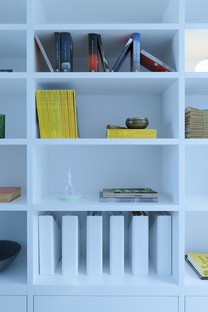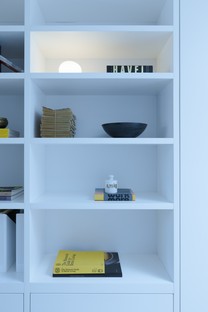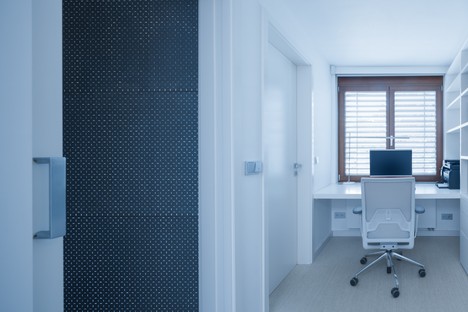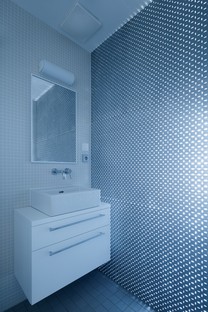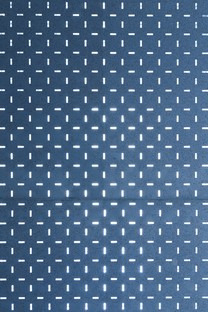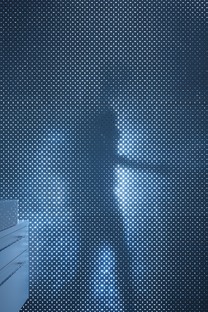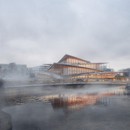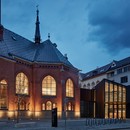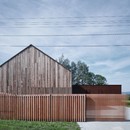18-04-2017
Extension on a Slivenec house by Barbora Leblova
Barbora Leblova,
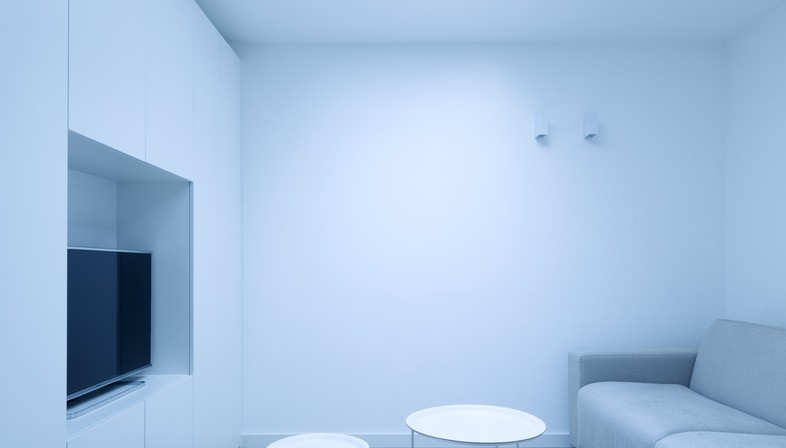
After appointing the architect who had designed their home in Prague’s Slivenec district to build an expansion, the owners decided to ask Czech architect Barbora Léblová to design interiors that would maintain continuity with the rest of the home. The expansion project involved addition of a guest room with an adjacent study and bathroom and its own separate entrance.
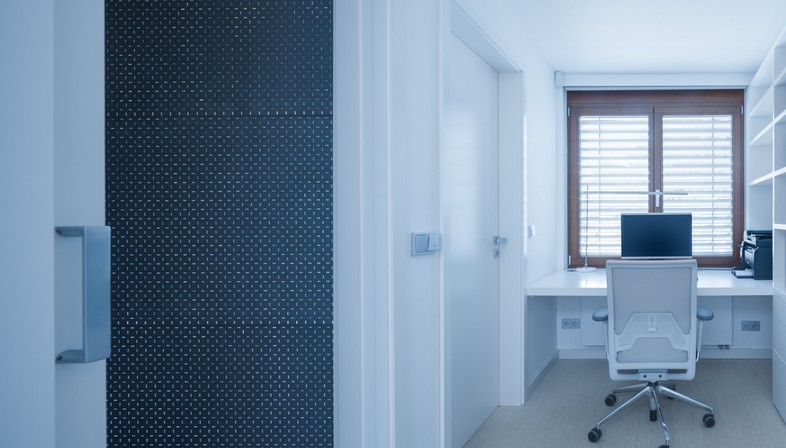
The biggest challenge in the project, say the architects, was how to bring daylight into the bathroom, in the middle of the apartment and therefore without windows. Their idea, approved by the clients right away, was to use a "translucent concrete" which is micro-perforated to let light filter through.
The tiling in the rest of the bathroom follows a more traditional pattern, with 2.5 x 2.5cm wall tiles, corresponding to the texture of the translucent concrete, and 7.5 x 7.5cm floor tiles.
Francesco Cibati
Location: Slivenec, Prague, Czech Republic
Year: 2014
Area: 25sqm
Design: Barbora Léblová
Photos: Jakub Skokan and Martin Tuma – BoysPlayNice www.boysplaynice.com










