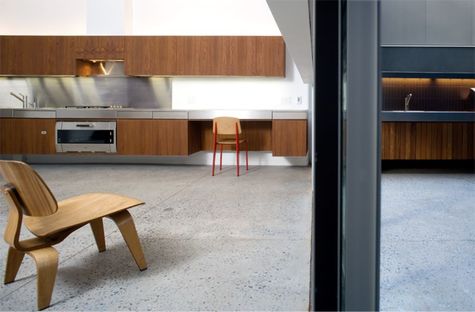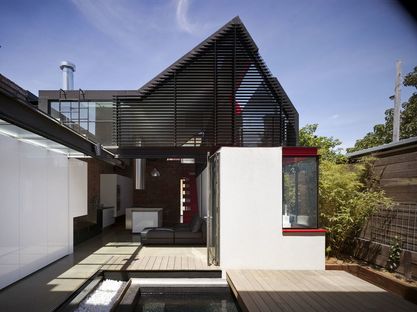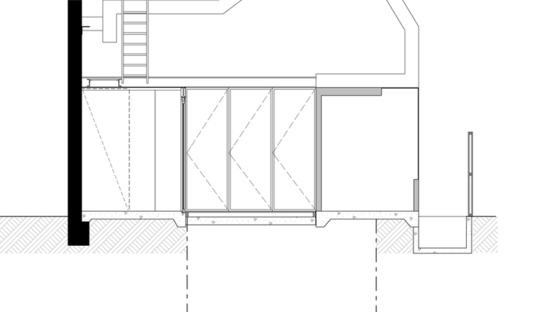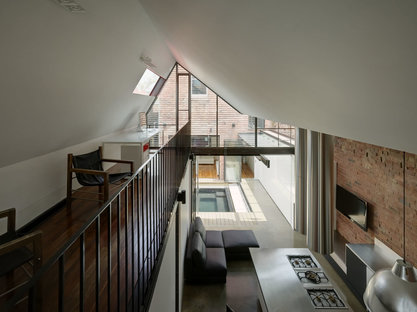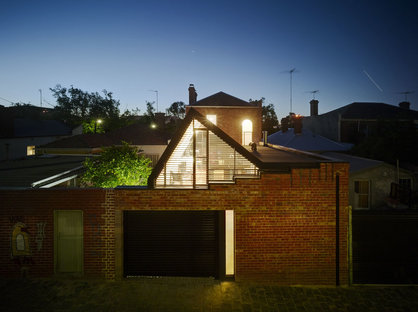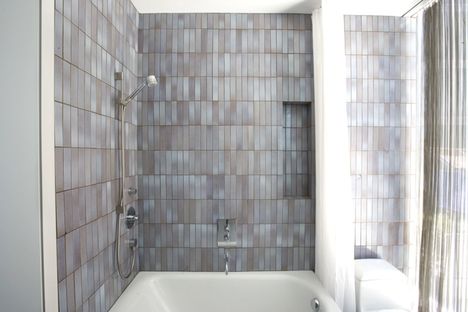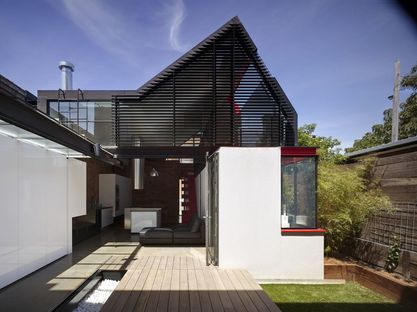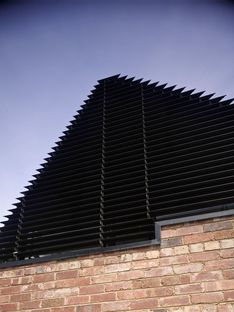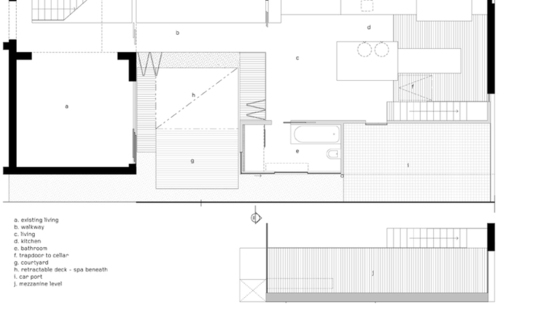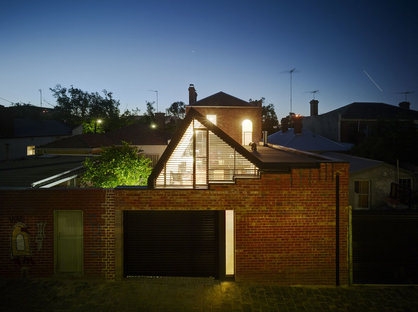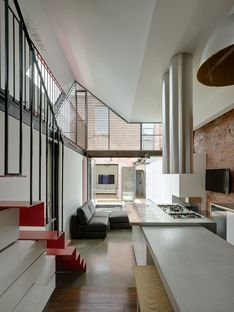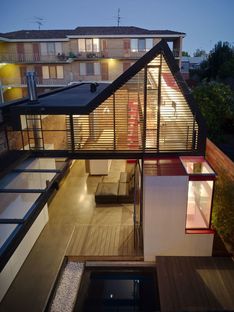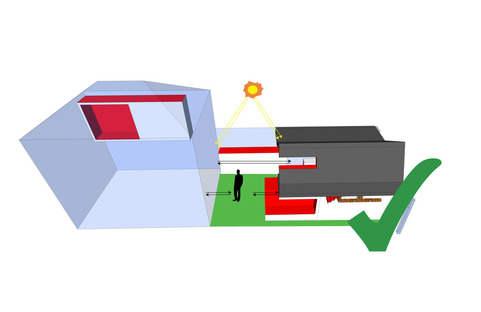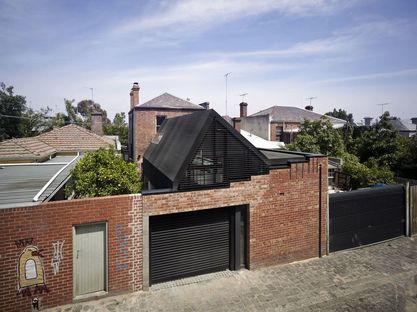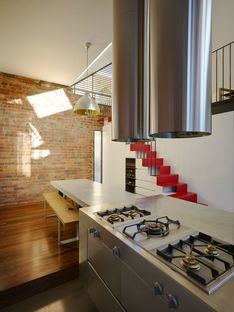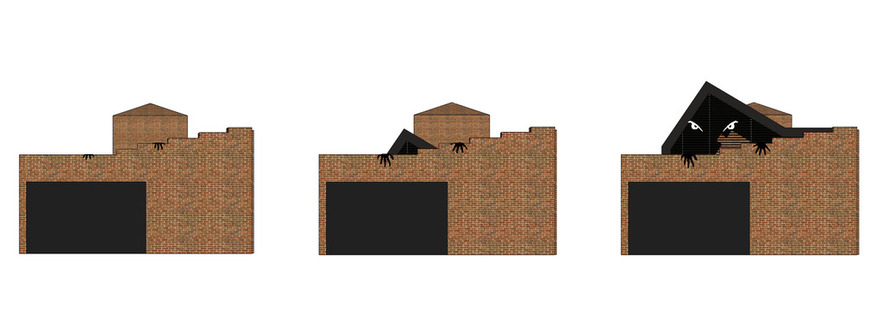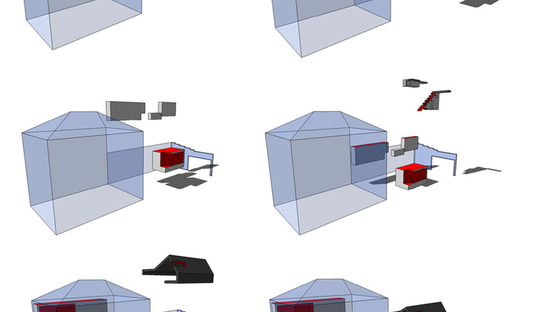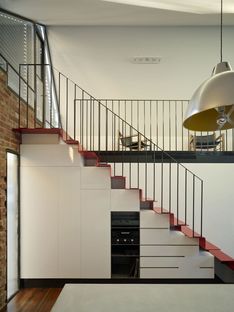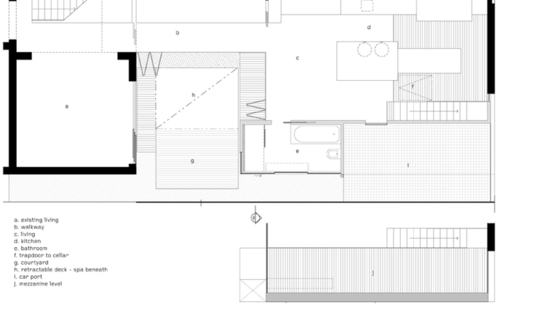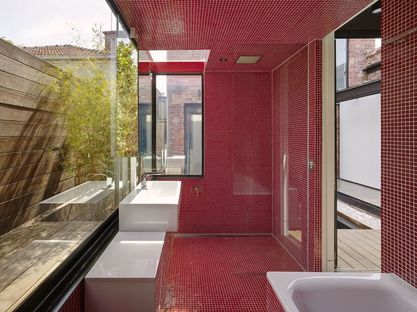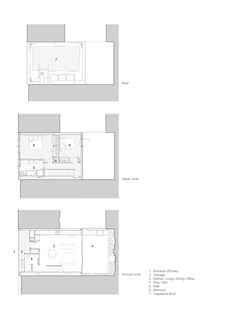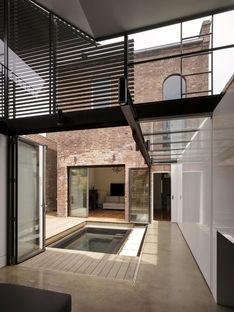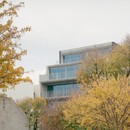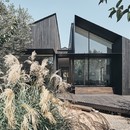10-01-2011
Extension on a home in Melbourne
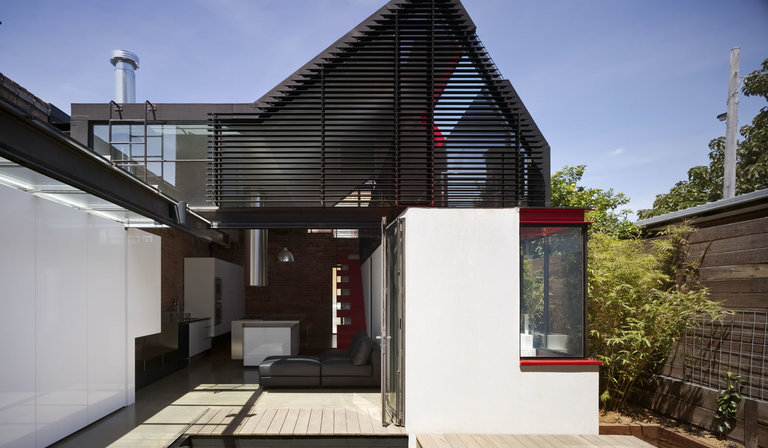 When Andrew Maynard’s architectural studio was appointed to renovate and expand a historic home with a square floor plan on two levels on the western edge of a small lot in Fitzroy, the citizens of this Melbourne suburb didn’t think it was at all unusual to see a pointed black metal roof rising among the roofs of the bungalows. Used to seeing continual renovation work on galleries and shops offering fashion, art, music and design, the inhabitants of this eclectic neighbourhood, one of the city’s best-known and liveliest districts, were not surprised to see an old, low brick house rise so boldly upwards.
When Andrew Maynard’s architectural studio was appointed to renovate and expand a historic home with a square floor plan on two levels on the western edge of a small lot in Fitzroy, the citizens of this Melbourne suburb didn’t think it was at all unusual to see a pointed black metal roof rising among the roofs of the bungalows. Used to seeing continual renovation work on galleries and shops offering fashion, art, music and design, the inhabitants of this eclectic neighbourhood, one of the city’s best-known and liveliest districts, were not surprised to see an old, low brick house rise so boldly upwards.The closed-in appearance of the lot, which is surrounded by walls to the south and east, encouraged the architect to find a way out by working upwards, using bold shape and colour in his addition with a steel spire painted black, resting on the red brick walls to the south and east and continuing to close them to the north, creating a new room two storeys high out of the courtyard space. While the existing construction tended to shelter the home from view and from the intrusion of the outside world, the contemporary addition might be interpreted as opening it up to the world, partially or completely. The metal spire on the roof is completed by painted sheet metal louvres facing the road to the east and the courtyard with the swimming pool and the old square house to the west. Their design ensures that the interior of the new volume of double height is lit up with light from two sides, as the other two are completely closed-off, while passersby can hardly see into the home from the outside, protecting the family’s privacy.
Designed as an open space, the new building contains the kitchen, a single room with a dining table and central fireplaces with a big hood over them suspended from the ceiling, separated by the southern wall from the utility areas, garage and bathroom, above which, thanks to the gables of the roof, another space is created to add to the living area overlooking the kitchen.
The project even includes details of the furniture, custom designed to go with the architecture: the window frames are made of metal painted black, the area under the stairs is a cabinet containing kitchen appliances, above which the red metal staircase rises. Separated from it by a sliding door, the bathroom overlooks the garden to the north: a strip of land separating the home from the wooden wall marking the border with the lot next door. The building puts a special emphasis on the relationship with nature, which becomes part of the room thanks to the big glass surfaces: the position of the sink on the glass wall allows people to look out at the landscape while washing their hands and face.
The old and new parts of the home are united by the courtyard and garden, in which there is a spa pool with a sliding wooden cover. The choice of glossy cement for the flooring in the kitchen and timber boards for the outdoor flooring in the courtyard, subverting the usual canons, creates continuity between indoors and outdoors, consistently with the design of the louvres and the vertical separations created by the big folding glass walls.
by Mara Corradi
Design: Andrew Maynard, Mark Austin, Matthew McClurg (AMA)
Client: Private
Location: Fitzroy, Melbourne (Australia)
Gross useable floor space: 155 m2
Completion of work: 2008
Construction firm: Enviroline
Black anodised aluminium louvres
Steel door and window frames
Folded steel plate stairs with non-slip paint finish
Timber and steel framed roof structures with tar insulating membrane
Photographs: Peter Bennetts
www.maynardarchitects.com










