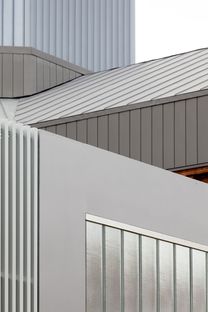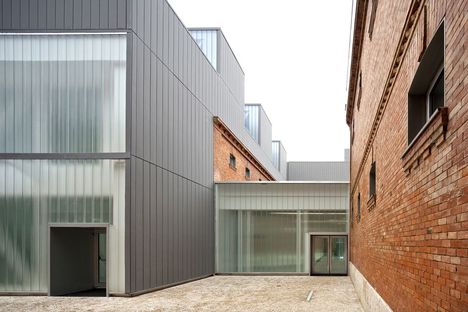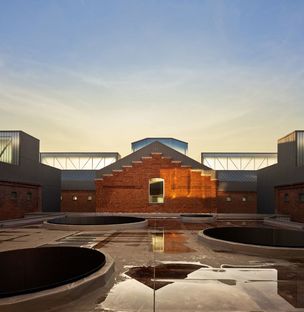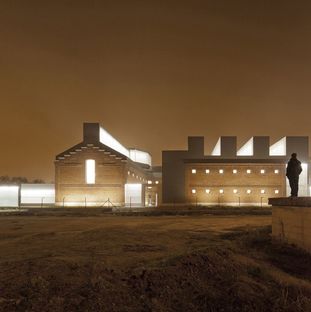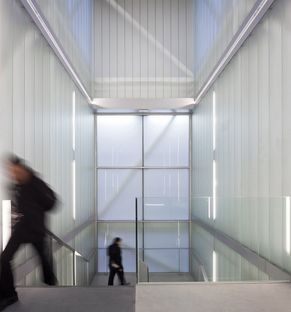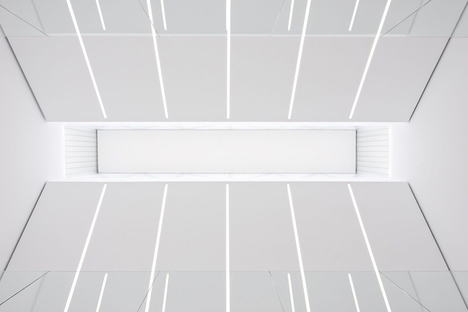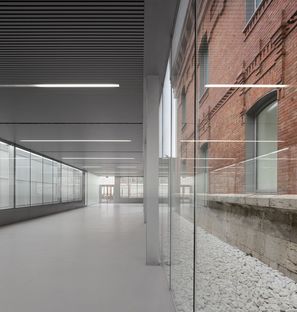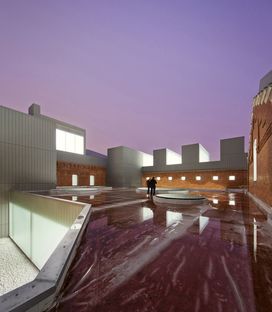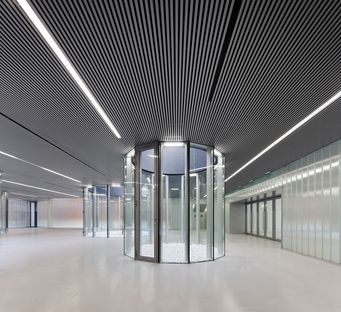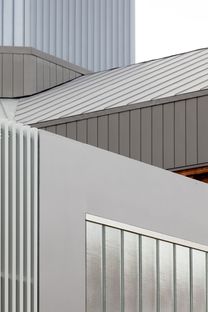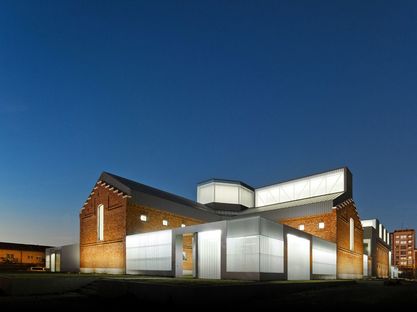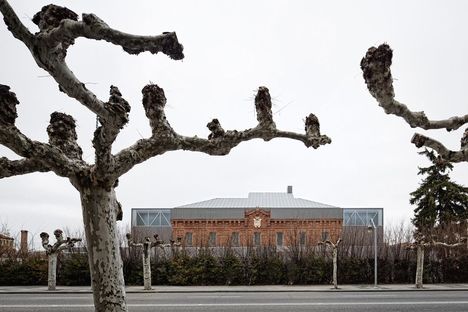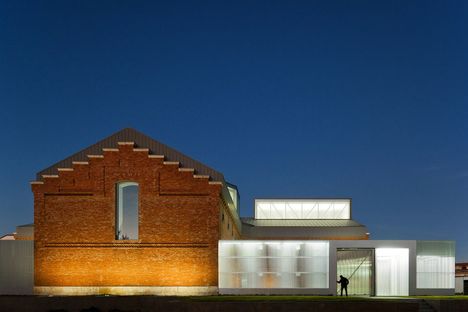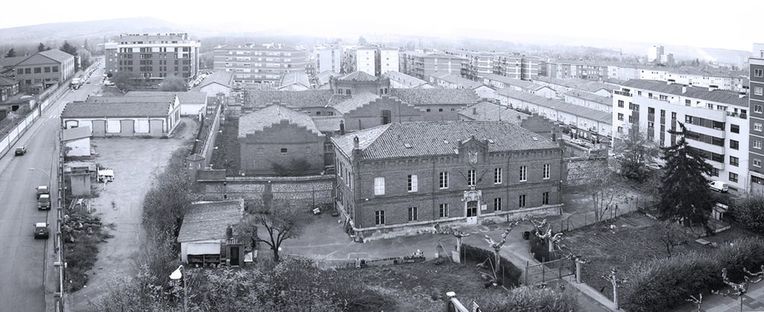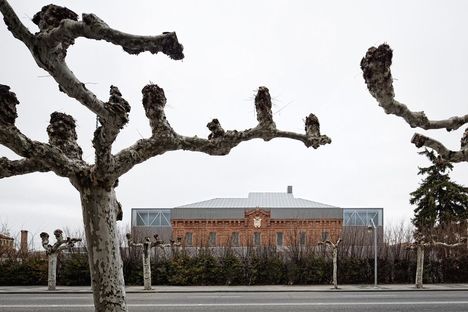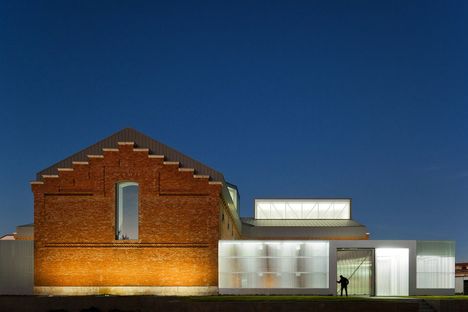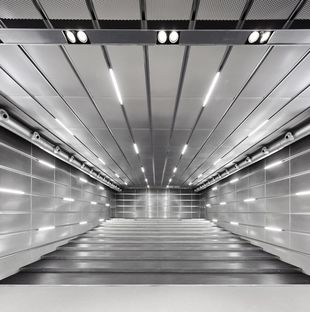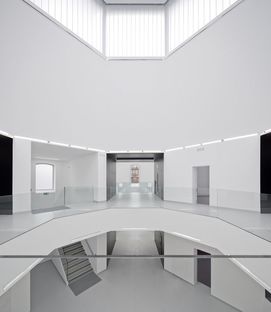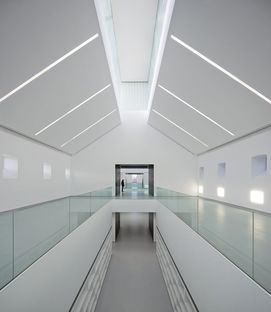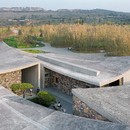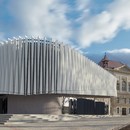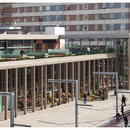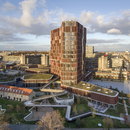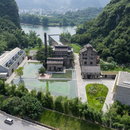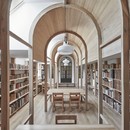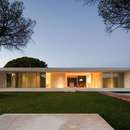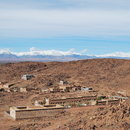15-08-2012
Exit: a prison becomes a cultural centre in Palencia
Exit Architects,
© Fg + Sg Fotografía De Arquitectura,
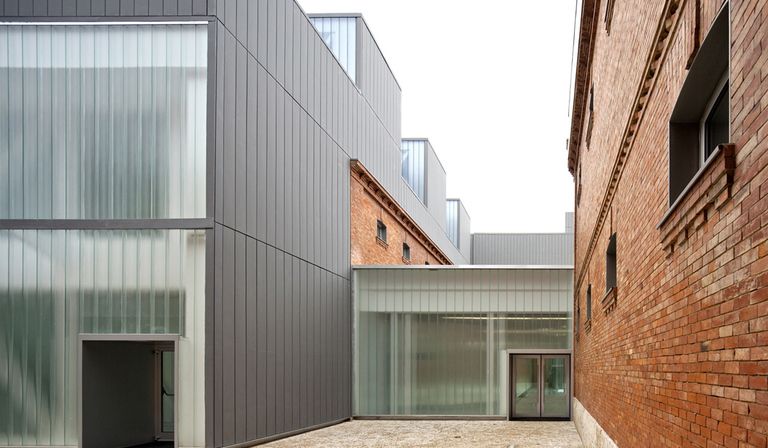 Built towards the end of the nineteenth century, the prison complex in Palencia, in northern Spain, preserved all the attraction of a historic building despite its location in an area without any particular architectural character. Though they no longer served their original function, the prison walls are still considered precious witnesses to the past, and they were chosen as the site of a new cultural centre. The Ministerio De Fomento Ayuntamiento De Palencia appointed Exits Architects to perform the functional conversion of the former prison buildings, asking them to reclaim the building in a project with a contemporary image.
Built towards the end of the nineteenth century, the prison complex in Palencia, in northern Spain, preserved all the attraction of a historic building despite its location in an area without any particular architectural character. Though they no longer served their original function, the prison walls are still considered precious witnesses to the past, and they were chosen as the site of a new cultural centre. The Ministerio De Fomento Ayuntamiento De Palencia appointed Exits Architects to perform the functional conversion of the former prison buildings, asking them to reclaim the building in a project with a contemporary image.To make the complex usable once again, the walls around the perimeter of the entire complex were restored to their original appearance and the roofs were removed and reconstructed using more modern, efficient methods: to let the necessary light into the reading rooms, the old roof tiles, which were in very poor condition, were removed and replaced with zinc plating and large skylights.
In order to preserve the original layout of the four volumes in the complex wherever possible, gable roofs were reconstructed as in the entrance building and the cross-shaped building which originally contained the prisoners’ cells, where the octagonal lantern present in the old structure was restored. The interiors have been emptied out to accommodate the building’s new functions, and an independent structure has been installed to support the new floors and roofs; the exterior of the building recalls the original façades, preserved to testify to the past without giving in to a nostalgic form of reconstruction.
The industrial character of the nineteenth-century building, with its severe windows devoid of any decoration placed at regular intervals along the walls, is described and interpreted in Exit’s reclamation project, which in turn translates it in a contemporary style, with translucent glass skylights and façades that let in daylight and allow the entire complex to light up like a big lantern at night, with cold metal cladding contrasting with the red brick and paying homage to a history that can still be relevant today.
With the intention of ideally reconstructing the outline of the walls, marking the impenetrable border of the old prisons, the project fills in the gaps between the four volumes with connecting pavilions, including a covered space in the central courtyard with translucent wells stacks to convey light into the lower levels. A structural steel beam draws the outlines of the project, which began in the past with a brick core, and blends with it to create a new building which is profoundly relevant today, as it is made up of visual contaminations and cross-references between past and present.
Mara Corradi
Design: Ángel Sevillano / José Mª Tabuyo (Exit Architects)
Team members: Mario Sanjuán, Ibán Carpintero, Miguel García-Redondo, Silvia N. Gómez
Co-Author: Eduardo Delgado Orusco
Client: Ministerio De Fomento Ayuntamiento De Palencia
Location: Palencia (Spain)
Structural design: NB35, José Luis Lucero
Lighting design: Manuel Díaz Carretero
Total usable floor space: 5077 m2
Lot size: 300 m2
Project start date: 2007
Completion of work: 2011
Zinc roof
Photographs: © Fg + Sg Fotografía De Arquitectura, Exit Architects
www.exit-architects.com










