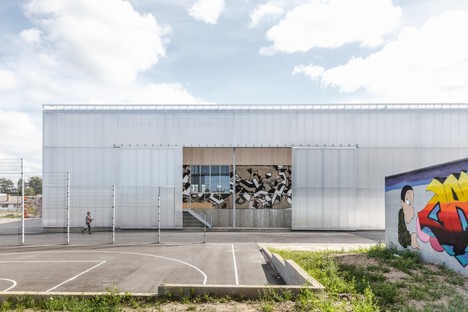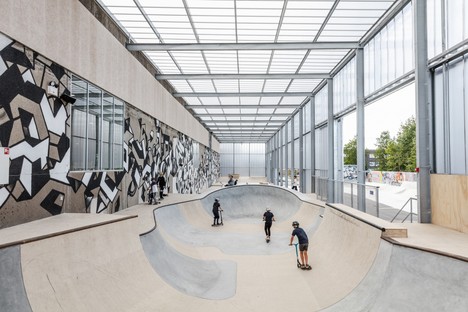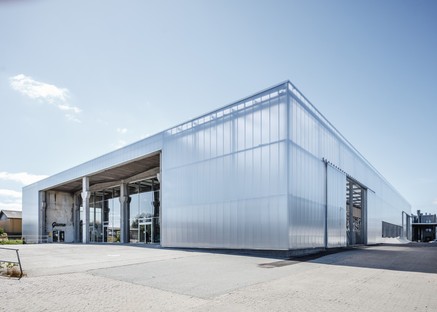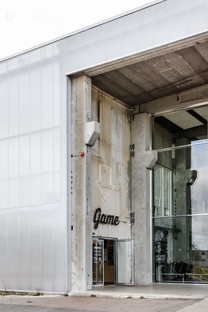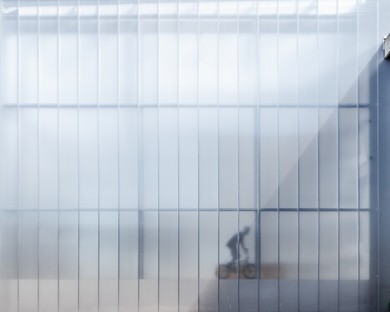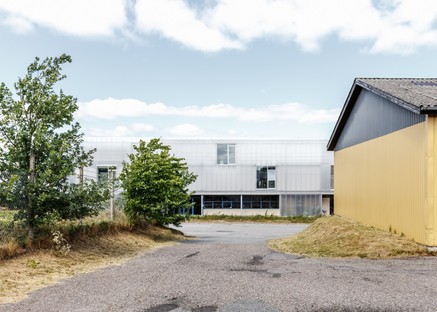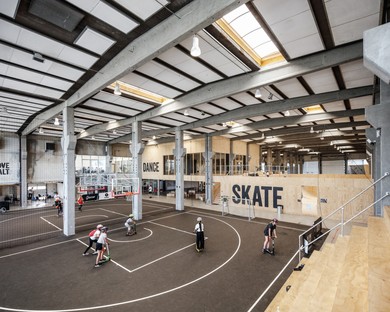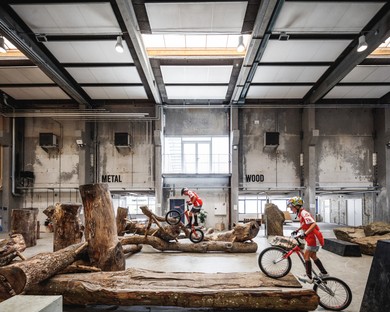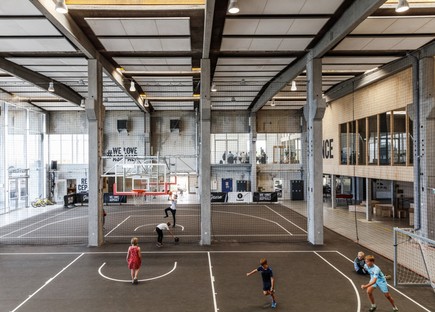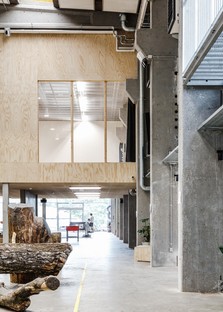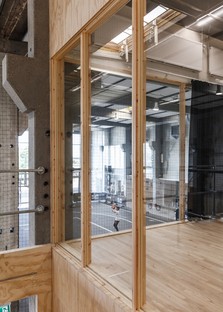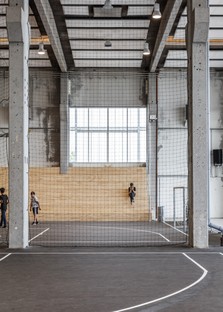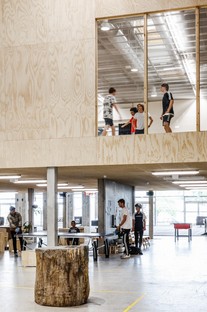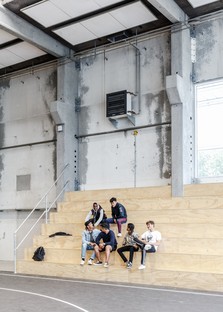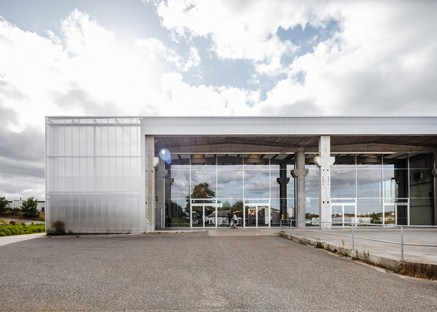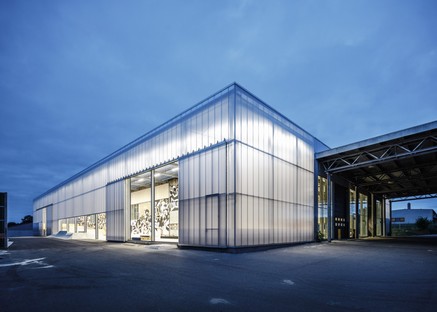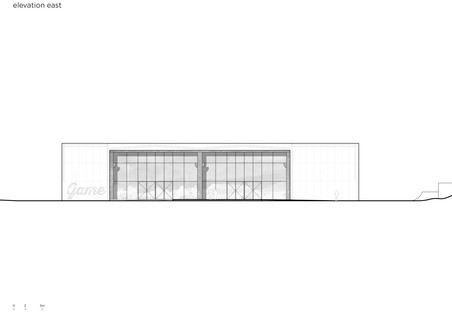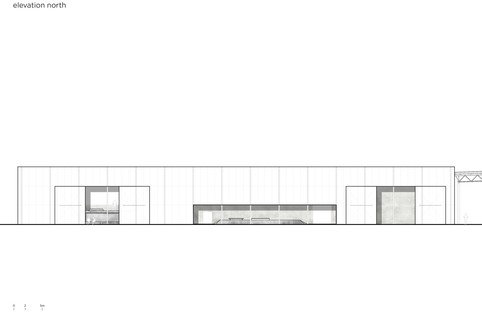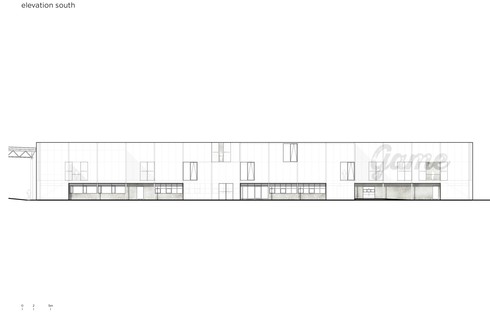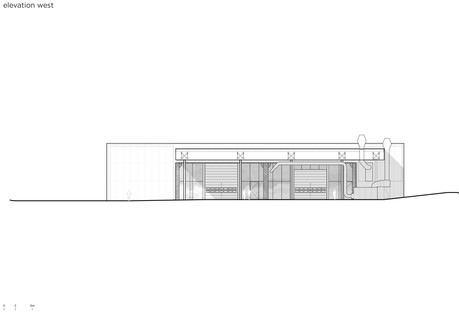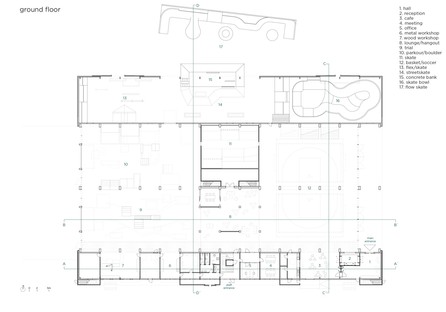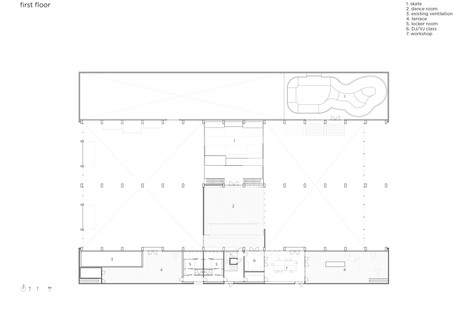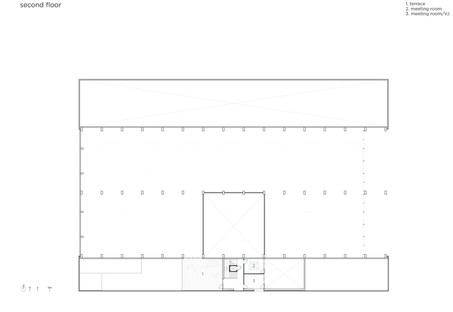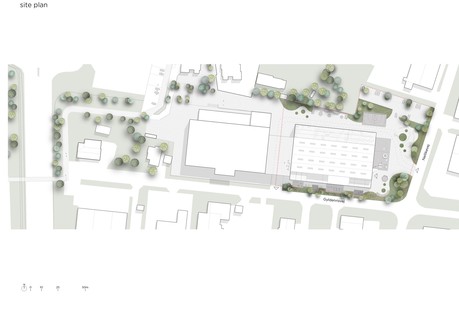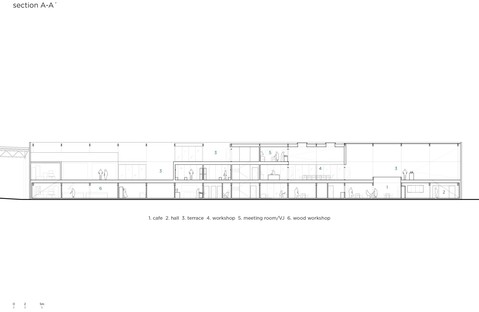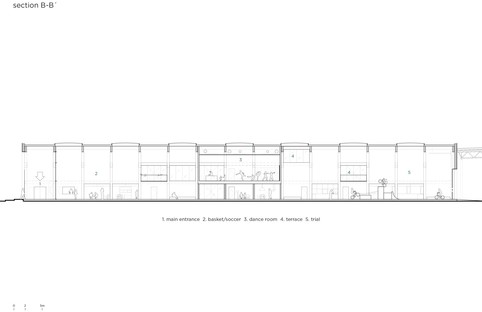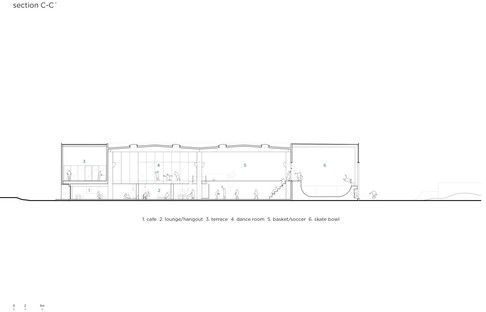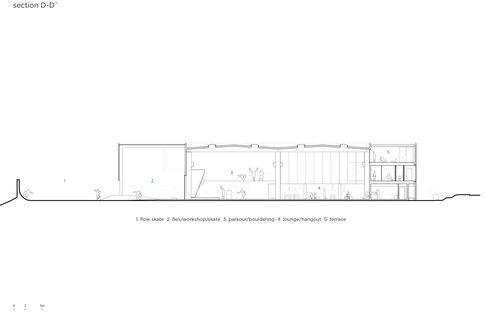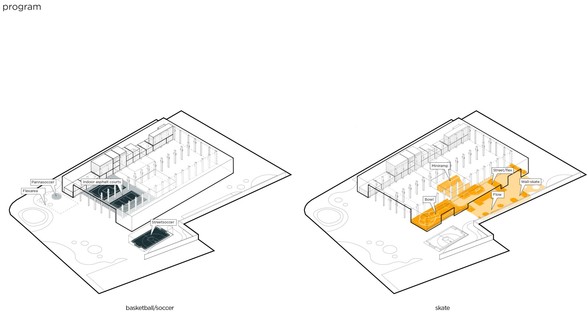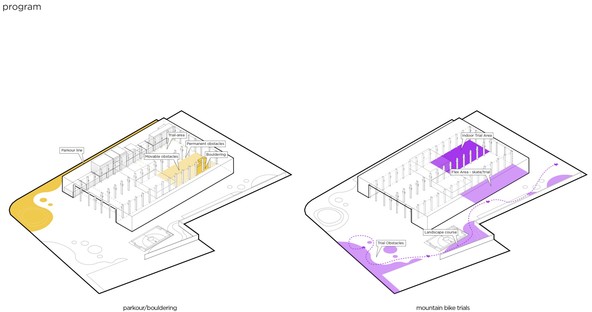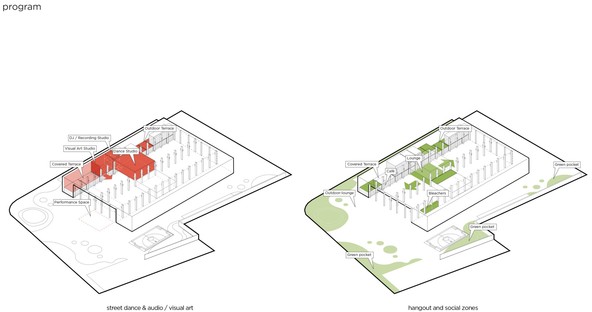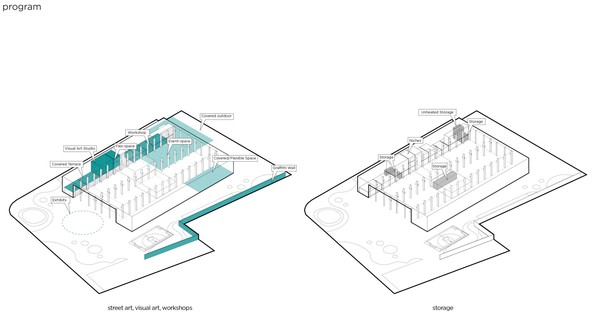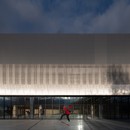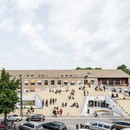06-03-2019
EFFEKT: Streetmekka Viborg
Viborg, Danimarca,
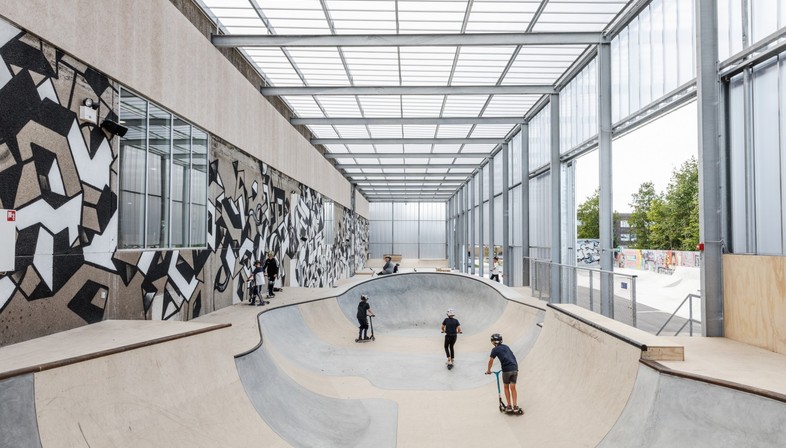
EFFEKT’s Streetmekka Viborg is the fourth and most recent experiment in sports for social purposes built by the non-profit association GAME in partnership with the municipalities in which the sports centres are located. After Copenhagen, Esbjerg and Aalborg, the City of Viborg embraced the project in 2016, holding a competition among three studios for the design of a new Streetmekka. The contest involved conversion of an old factory belonging to Vestas, one of Denmark’s biggest makers of wind turbines, sold all over the world.
The proposal submitted by the EFFEKT team (which designed the Esbjerg Streetmekka) with BOGL landscape, Rambøll, Thomas Andersen A / S and a group of street sport and street culture specialists was selected in January 2017; construction began in May 2017, and in March 2018 the city of Viborg had its own Streetmekka, a lively centre for street sports and the youth culture that revolves around them.
GAME is a Danish association that experiments with the impact of sports, and particularly street sports, practiced freely from an early age, in education and social transformation. The association works in particularly fragile areas such as the suburbs of big cities and residential areas with a shortage of facilities, organising training programmes and tournaments in basketball, skateboarding, soccer, street dance, and even parkour for children and youth. GAME has naturally developed relations with public authorities aimed at reclamation of marginal urban areas. Streetmekka centres are organised primarily in former factories or industrial warehouses for which the city government is looking for new functions that will redevelop the urban area around them. Transformation of industrial buildings rather than demolition may therefore be interpreted as a key to urban regeneration as well as a way of cutting costs.
According to the architects, the concrete structure had no particular value ”other than the impressive size of the space inside it, comparable to a cathedral”. This sense of grandeur, even if expressed in a humble box-like container, guided the EFFEKT team in the definition of a formal and symbolic goal for the new building. Described as a temple of street sports, Streetmekka was to preserve a humble, rough, metropolitan style which was also open, transparent, and bare, offering a wealth of potential new perspectives.
Located in an industrial area south of central Viborg, the Vestas factory stands on the corner of a lot on the Nellikevej, a secondary road which connects it with the main road into the city. EFFEKT denies the typical way buildings of this type are closed in on themselves and makes the building into an;“extroverted form of architecture” which stands out as a landmark in the area. To do this, the architects knocked down the two concrete walls at either end of the rectangular box and replaced them with new floor-to-ceiling glass walls. They also knocked down the wings on the northern and southern sides of the factory and replaced them with two volumes that extend its box structure and almost double the amount of indoor space available, permitting precise subdivision by function. The new volume to the south, facing onto a dead-end street, becomes the administrative area, with a staff entrance, administrative offices and two workshops, while the volume to the north becomes a part of the programme of activities, hosting all the skateboarding disciplines and connecting the central nave containing the bigger basketball and soccer courts, parkour and trial areas with the outdoor garden where skateboarding continues.
The concept of programmatic opening to the world outside guides the design of the nave as a whole, as an inside/outside, with cement and asphalt flooring, bleachers and the new additions to the interior made of reclaimed wood from construction sites, left untreated, with the cement structures left exposed, bearing the marks of time as if they were outdoors. And, just as when street sports are practiced on the street rather than in a specially designed facility, many of the materials reclaimed after dismantling the factory have been recycled to create the furnishings and sporting equipment. EFFEKT claims this cut the cost of the project to one third the average budget for building a sports centre.
With the aim of bringing as much daylight as possible into the building’s interior, it has been completely covered with polycarbonate cladding, which becomes the key to interpretation of the project. This translucent material lets light filter into the interior, gradually illuminating it all the way to the central nave in the daytime and making the building into an urban “lighthouse” at night. Streetmekka is open 24 hours a day, with no supervision, the idea being that all the users feel they belong to the world it represents and will therefore take responsibility for the facility. This lightweight skin that is permeable to light and can easily be modified in the future dematerialises the building’s three-dimensional outlines, knocking down the symbolic boundaries between inside and outside, day and night, city centre and suburbs. With an uninterrupted flow of exciting activities, it ensures Streetmekka is interpreted as a fantastic opportunity for social growth. With the pedestrian and cycling track to the centre of Viborg, the project aspires to become a model of urban regeneration that can be repeated in other cities.
Mara Corradi
Architect: EFFEKT
Collaborators: BOGL, Rambøll, Thomas Andersen A/S
Location: Viborg, Denmark (56.442392, 9.392751)
Client: Viborg Kommune and GAME with financial support from Realdania, Lokale- & Anlægsfonden, TrygFonden and NordeaFonden.
Consultants Luke Jouppi, Lars Pedersen, Jonathan Linde, Copenhagen Bouldering, Nørlum
Size: 3.170 sqm + 2.000 sqm landscape
Status: 1st prize in competition 2017, inaugurated 2018
photos by: © EFFEKT / Rasmus Hjortshøj
www.effekt.dk










