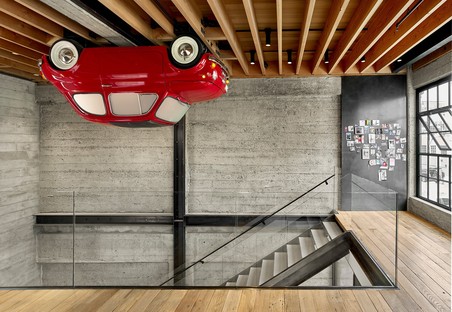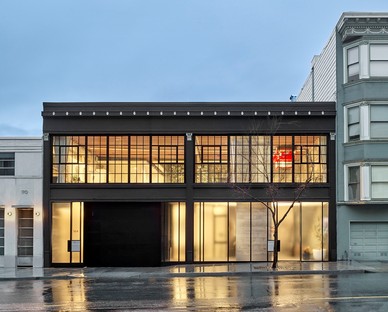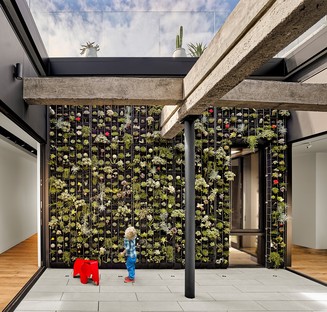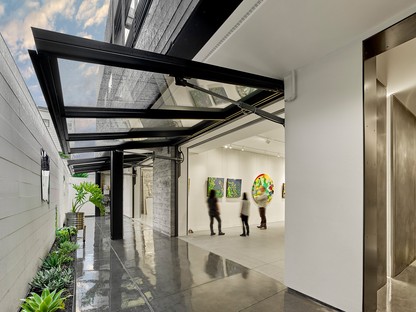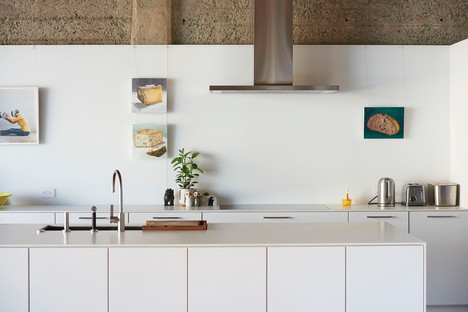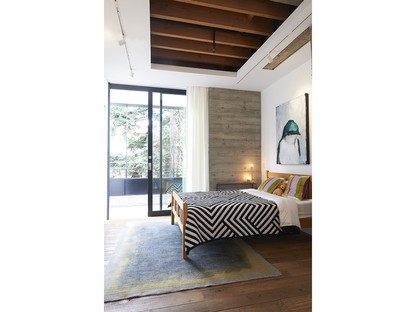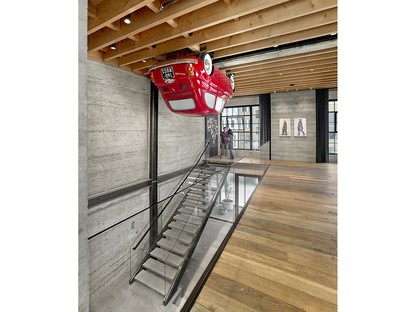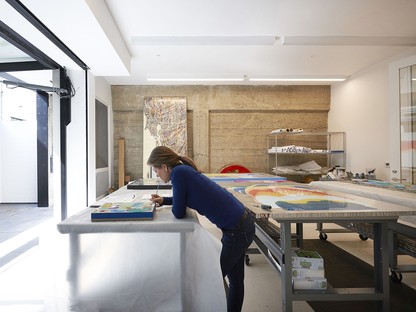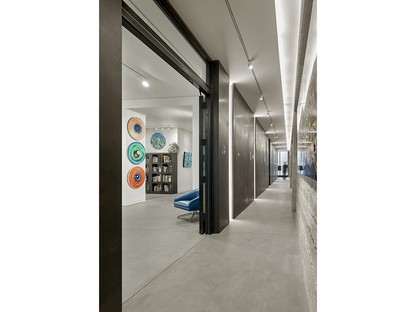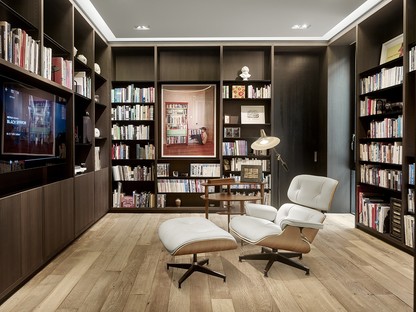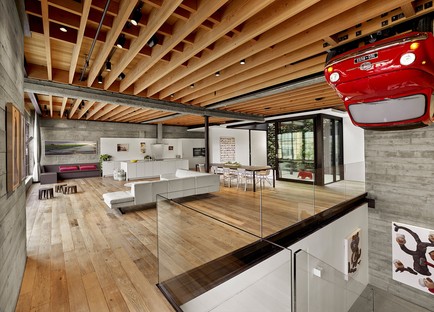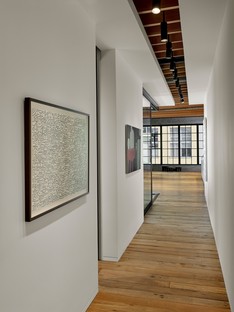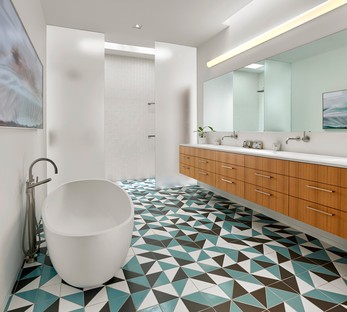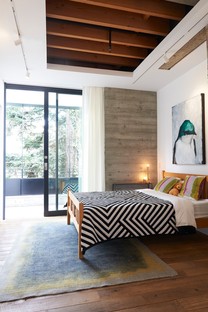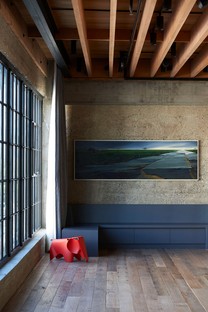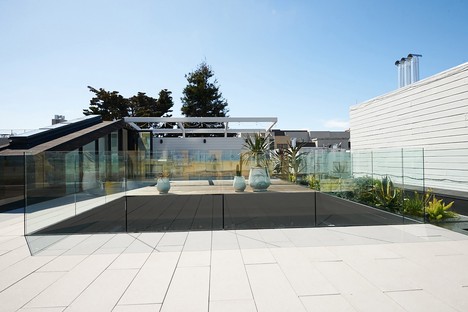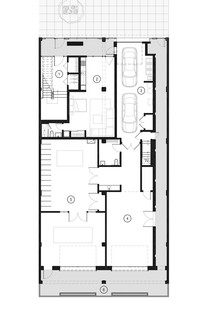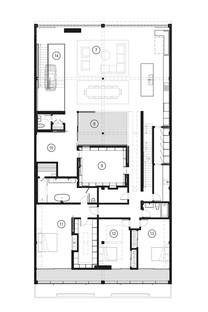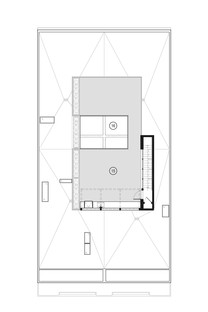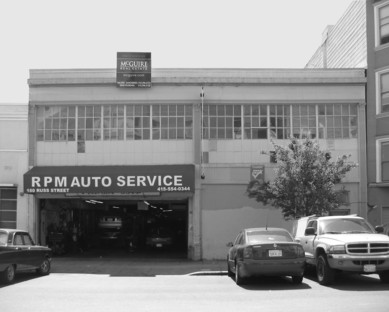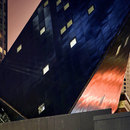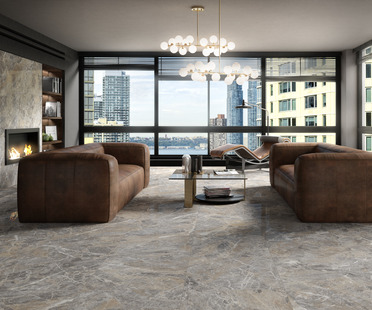22-04-2020
Dumican Mosey’s SOMA Residence
Kirsten Hepburn, Cesar Rubio,
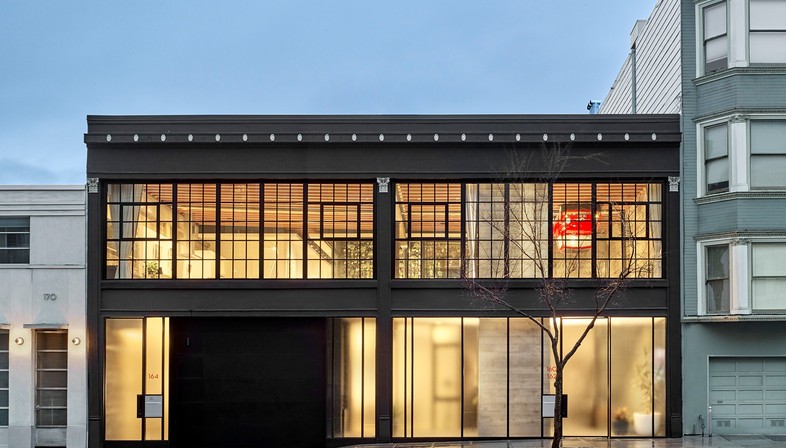
SOMA Residence is one of the most recent projects completed by Californian studio Dumican Mosey. As the name suggests, the building is located in San Francisco’s lively SOMA district, close to Market Street and the Financial District. The project was commissioned by Klari Reis, an internationally exhibited artist best known for her installations with Petri dishes of the type normally used by biologists for cell cultures and observation of bacterial colonies.
Reis wanted to refurbish a large building on two levels with a small rear courtyard which had been an industrial building in the early twentieth century, converted into an auto repair garage in the 1920s. And as Klari Reis is a multidisciplinary artist, a very important part of her briefing and goals for the project involved the need for extensive interplay among art, sculpture and contemporary architecture; she specifically wanted the qualities of light, space, texture, materiality and flow to holistically connect these components.
"The existing historic, industrial-use building provided a unique canvas and challenging opportunity for this carefully considered, owner-occupied, adaptive reuse project," report the architects in their description of the project.
When they first went to see the building, the architects of Dumican Mosey found that it was "dark, rundown and pungent with grease". But they also noted the great potential inherent in a unique place where the architectural features of times gone by were still preserved intact, especially on the side of the building facing onto the street. They chose to preserve and restore all the historic elements in the façade while decorating the interior with modernist elements and furnishings, resulting in an unusual contrast between inside and outside visible to passers-by on the sidewalk who glance into the building.
There was a considerable amount of space available for the project: about 400 square metres on each of the two levels. The ground floor contains Klari Reis’s studio and art gallery, an independent guest unit and a two-car garage, while the upper level contains the private apartment of the artist and her family.
The predominant colours are those of the materials used in the interiors. The floors on the ground floor are big concrete blocks, while the walls are plastered white; tilt-up glass doors provide access to a small patio and ensure ventilation during events and exhibitions.
On the upper level, the key element in the floors and ceilings is timber, contrasting with the grey concrete walls in which the shape of the formworks is visible, all enriched by white furnishings and a number of plastered surfaces. In the centre of the apartment’s floor plan is a skylight forming a square courtyard, visible from the rooftop terrace, which is built like a turret covering about a quarter of the total roof surface: big enough for a barbecue with friends, sunbathing or playing with the children.
An interesting detail of the refurbishment project is a flame-red 1965 Fiat 500 hanging upside-down from the first-floor ceiling, above the stairs to the first-floor apartment. Such unusual touches are only to be expected in an artist’s home!
San Francisco, like other cities in California and elsewhere in the United States, has a plethora of old industrial buildings currently undergoing restoration, creating a new current in architecture, in which Dumican Mosey is definitely a name that stands out.
Francesco Cibati
Architect: Dumican Mosey Architects
Location: San Francisco, California, USA
Project year: 2018
Category: Office, art gallery, private home
Floor space: 762 sqm home, office, gallery and garage + 38 sqm garden
Photos: Cesar Rubio and Kirsten Hepburn
https://dumicanmosey.com
https://www.klariart.com
https://cesarrubio.com
https://hepburnphoto.com










